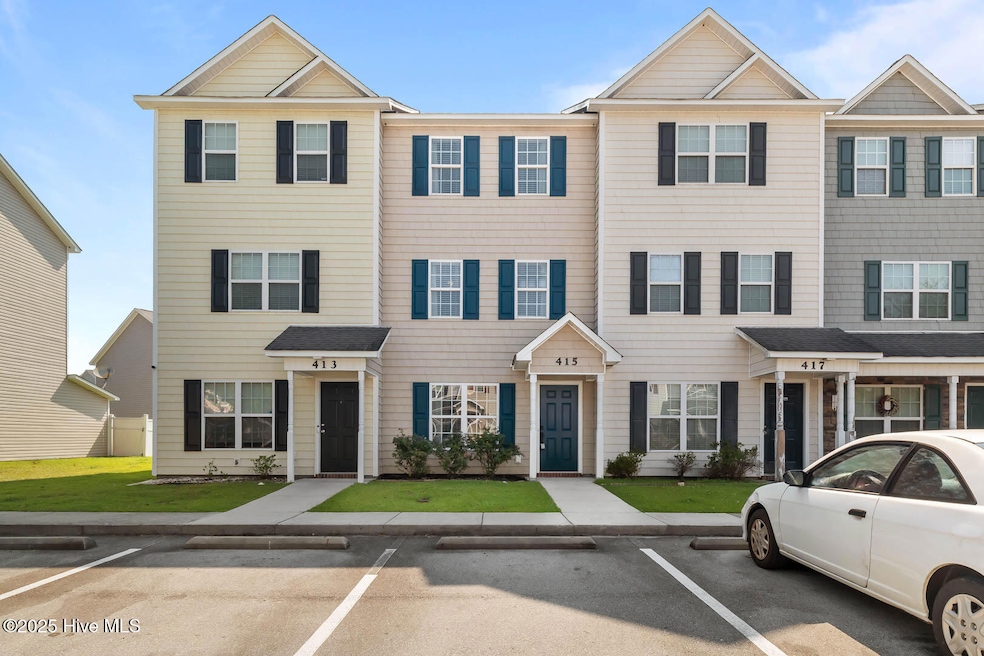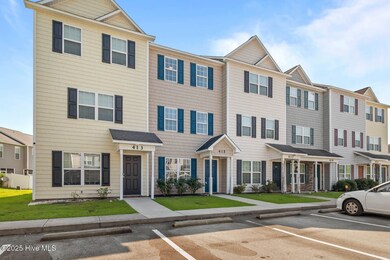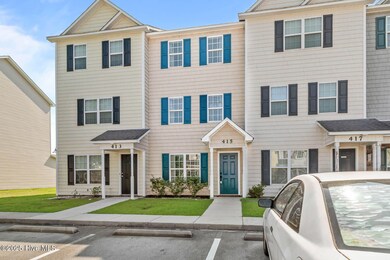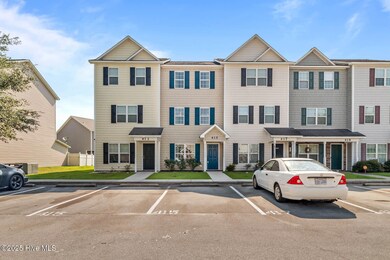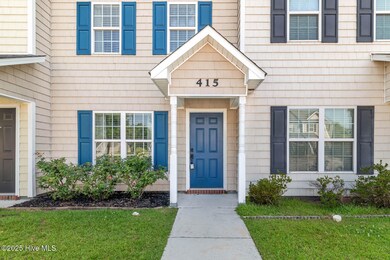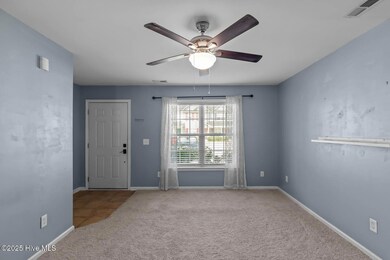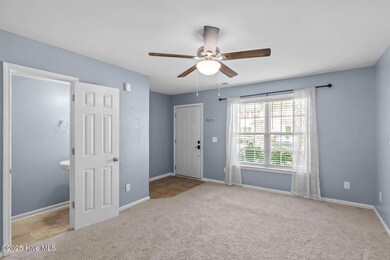415 Caldwell Loop Jacksonville, NC 28546
Highlights
- Main Floor Primary Bedroom
- Enclosed patio or porch
- Ceiling Fan
- Fenced Yard
- Vinyl Plank Flooring
- Dogs and Cats Allowed
About This Home
Step into this beautifully maintained 3-bedroom, 2.5-bath townhouse, ideally situated in a sought-after HOA community within the city limits. This spacious three-story home offers the perfect blend of functionality and charm, providing ample room for comfortable living and effortless entertaining. As you enter, you're greeted by a bright and open floor plan featuring a spacious living area and a well-appointed kitchen complete with stainless steel appliances, a tile backsplash, and a large pantry--ideal for any home chef. The covered back porch is perfect for sipping your morning coffee or unwinding in the evening. Upstairs, you'll find generously sized bedrooms, including a peaceful primary suite with its own private bath. The additional levels offer flexible space ideal for guests, a home office, playroom, or extra storage. A washer and dryer are included for added convenience. Enjoy the benefits of living in a well-kept HOA community that offers a low-maintenance lifestyle and great curb appeal. Plus, you're just minutes from shopping, dining, Camp Lejeune, New River Air Station, area beaches, and all that Jacksonville has to offer.
Townhouse Details
Home Type
- Townhome
Est. Annual Taxes
- $1,906
Year Built
- Built in 2010
Lot Details
- 1,307 Sq Ft Lot
- Fenced Yard
- Vinyl Fence
Home Design
- Wood Frame Construction
- Vinyl Siding
Interior Spaces
- 1,560 Sq Ft Home
- 3-Story Property
- Ceiling Fan
- Blinds
- Attic Access Panel
Kitchen
- Range<<rangeHoodToken>>
- Dishwasher
Flooring
- Carpet
- Vinyl Plank
Bedrooms and Bathrooms
- 3 Bedrooms
- Primary Bedroom on Main
Laundry
- Dryer
- Washer
Parking
- Parking Lot
- Assigned Parking
Outdoor Features
- Enclosed patio or porch
Schools
- Carolina Forest Elementary School
- Jacksonville Commons Middle School
- Northside High School
Utilities
- Heat Pump System
- Electric Water Heater
Listing and Financial Details
- Tenant pays for cable TV, pest control, water, sewer, lawn maint, heating, electricity, deposit, cooling
- The owner pays for hoa
Community Details
Overview
- Property has a Home Owners Association
- Carolina Forest Subdivision
- Maintained Community
Pet Policy
- Dogs and Cats Allowed
- Breed Restrictions
Map
Source: Hive MLS
MLS Number: 100518391
APN: 077049
- 3008 W T Whitehead Dr
- 231 Glenhaven Ln
- 302 Glenhaven Ln
- 306 Glenhaven Ln
- 4000 W T Whitehead Dr
- 256 Caldwell Loop
- 238 Caldwell Loop
- 402 Springwood Dr
- 4015 W T Whitehead Dr
- 2014 W T Whitehead Dr
- 105 Waterstone Ln
- 208 Bridgewood Dr
- 107 Bridgewood Dr
- 103 Bridgewood Dr
- 310 Burning Tree Ln
- 218 Seville St
- 915 Savannah Dr
- 106 Ironwood Ct
- 300 Glen Cannon Dr
- 223 Glen Cannon Dr
- 407 Caldwell Loop
- 234 Glenhaven Ln
- 213 Glenhaven Ln
- 310 Glenhaven Ln
- 256 Caldwell Loop
- 250 Caldwell Loop
- 400 Glenhaven Ln
- 414 Glenhaven Ln
- 2013 W T Whitehead Dr
- 103 Waterstone Ln
- 804 Springwood Dr
- 305 Ashwood Dr
- 206 Streamwood Dr
- 217 Carolina Forest Blvd
- 402 Falls Cove
- 100 Delaney Dr
- 206 Edgefield Dr
- 113 Glen Cannon Dr
- 404 Brunswick Dr
- 334 Carolina Forest Blvd
