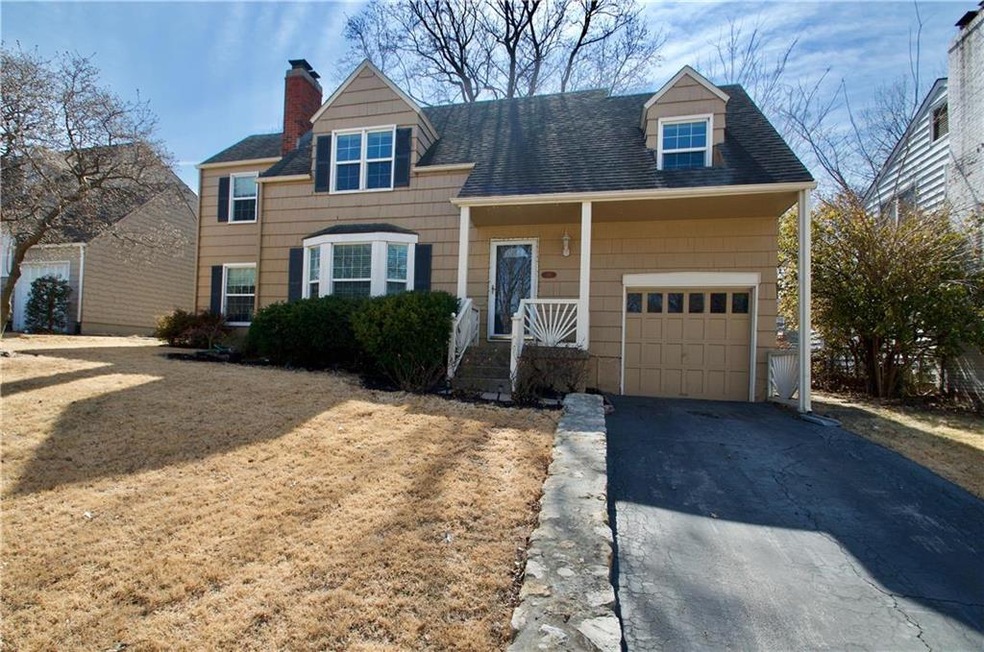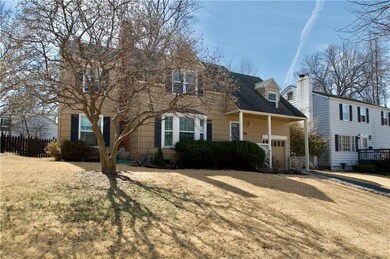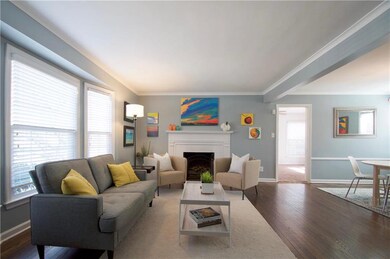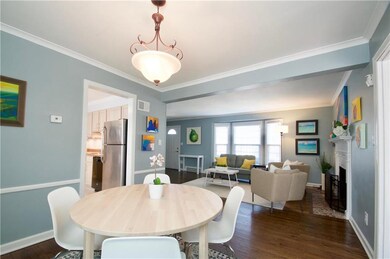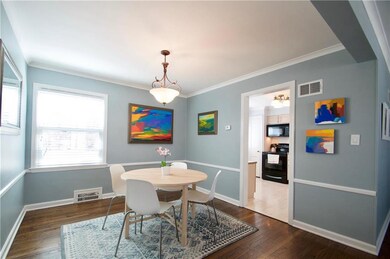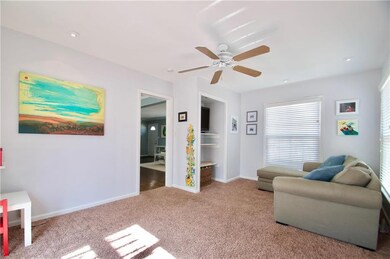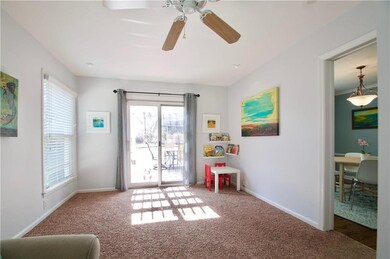
415 E 65th Terrace Kansas City, MO 64131
Oak Meyer Gardens NeighborhoodHighlights
- Deck
- Traditional Architecture
- Granite Countertops
- Vaulted Ceiling
- Wood Flooring
- Sitting Room
About This Home
As of May 2018Super cute and move in ready!!! Newer windows, beautiful hardwoods and great layout! TWO extra living spaces...1st floor family room w/built-ins and sliding doors to a great deck w/pergola and a spacious fenced yard. Great sitting room off master bedroom w/built-incloset cabinets. Could be used for sitting room/office, nursery or playroom. Kitchen w/under cabinet lighting. All appliances stay including washer/dryer. Wonderful Armour Hills Gardens location -walk to Edgevale Park and all the BKS eateries & shops.
Last Agent to Sell the Property
RE/MAX Premier Realty License #2000161481 Listed on: 03/11/2018

Home Details
Home Type
- Single Family
Est. Annual Taxes
- $2,769
Year Built
- Built in 1946
Lot Details
- Lot Dimensions are 60x120
- Aluminum or Metal Fence
HOA Fees
- $6 Monthly HOA Fees
Parking
- 1 Car Attached Garage
- Front Facing Garage
Home Design
- Traditional Architecture
- Frame Construction
- Composition Roof
Interior Spaces
- 1,726 Sq Ft Home
- Wet Bar: Ceramic Tiles, Shower Over Tub, Built-in Features, Carpet, Shades/Blinds, Ceiling Fan(s), Wood Floor, Indirect Lighting, Laminate Counters, Fireplace
- Built-In Features: Ceramic Tiles, Shower Over Tub, Built-in Features, Carpet, Shades/Blinds, Ceiling Fan(s), Wood Floor, Indirect Lighting, Laminate Counters, Fireplace
- Vaulted Ceiling
- Ceiling Fan: Ceramic Tiles, Shower Over Tub, Built-in Features, Carpet, Shades/Blinds, Ceiling Fan(s), Wood Floor, Indirect Lighting, Laminate Counters, Fireplace
- Skylights
- Shades
- Plantation Shutters
- Drapes & Rods
- Family Room Downstairs
- Living Room with Fireplace
- Sitting Room
- Formal Dining Room
- Basement Fills Entire Space Under The House
- Storm Doors
- Washer
Kitchen
- Granite Countertops
- Laminate Countertops
Flooring
- Wood
- Wall to Wall Carpet
- Linoleum
- Laminate
- Stone
- Ceramic Tile
- Luxury Vinyl Plank Tile
- Luxury Vinyl Tile
Bedrooms and Bathrooms
- 3 Bedrooms
- Cedar Closet: Ceramic Tiles, Shower Over Tub, Built-in Features, Carpet, Shades/Blinds, Ceiling Fan(s), Wood Floor, Indirect Lighting, Laminate Counters, Fireplace
- Walk-In Closet: Ceramic Tiles, Shower Over Tub, Built-in Features, Carpet, Shades/Blinds, Ceiling Fan(s), Wood Floor, Indirect Lighting, Laminate Counters, Fireplace
- Double Vanity
- Ceramic Tiles
Outdoor Features
- Deck
- Enclosed Patio or Porch
Additional Features
- City Lot
- Forced Air Heating and Cooling System
Community Details
- Armour Hills Gardens Subdivision
Listing and Financial Details
- Exclusions: See Disclosures
- Assessor Parcel Number 47-240-20-08-00-0-00-000
Ownership History
Purchase Details
Home Financials for this Owner
Home Financials are based on the most recent Mortgage that was taken out on this home.Purchase Details
Home Financials for this Owner
Home Financials are based on the most recent Mortgage that was taken out on this home.Purchase Details
Home Financials for this Owner
Home Financials are based on the most recent Mortgage that was taken out on this home.Purchase Details
Home Financials for this Owner
Home Financials are based on the most recent Mortgage that was taken out on this home.Purchase Details
Home Financials for this Owner
Home Financials are based on the most recent Mortgage that was taken out on this home.Purchase Details
Home Financials for this Owner
Home Financials are based on the most recent Mortgage that was taken out on this home.Purchase Details
Home Financials for this Owner
Home Financials are based on the most recent Mortgage that was taken out on this home.Similar Homes in Kansas City, MO
Home Values in the Area
Average Home Value in this Area
Purchase History
| Date | Type | Sale Price | Title Company |
|---|---|---|---|
| Warranty Deed | -- | Total Title Services | |
| Warranty Deed | -- | Platinum Title Llc | |
| Special Warranty Deed | -- | Continental Title | |
| Warranty Deed | -- | Kansas City Title | |
| Warranty Deed | -- | Security Land Title Company | |
| Warranty Deed | -- | Security Land Title Company | |
| Warranty Deed | -- | Stewart Title Inc |
Mortgage History
| Date | Status | Loan Amount | Loan Type |
|---|---|---|---|
| Open | $272,000 | New Conventional | |
| Previous Owner | $250,750 | New Conventional | |
| Previous Owner | $256,405 | New Conventional | |
| Previous Owner | $136,350 | New Conventional | |
| Previous Owner | $28,222 | Unknown | |
| Previous Owner | $178,800 | Fannie Mae Freddie Mac | |
| Previous Owner | $136,000 | Purchase Money Mortgage | |
| Previous Owner | $150,100 | Purchase Money Mortgage | |
| Previous Owner | $116,850 | Purchase Money Mortgage |
Property History
| Date | Event | Price | Change | Sq Ft Price |
|---|---|---|---|---|
| 05/07/2018 05/07/18 | Sold | -- | -- | -- |
| 03/11/2018 03/11/18 | For Sale | $269,900 | +68.8% | $156 / Sq Ft |
| 08/26/2013 08/26/13 | Sold | -- | -- | -- |
| 07/16/2013 07/16/13 | Pending | -- | -- | -- |
| 05/01/2013 05/01/13 | For Sale | $159,900 | -- | $93 / Sq Ft |
Tax History Compared to Growth
Tax History
| Year | Tax Paid | Tax Assessment Tax Assessment Total Assessment is a certain percentage of the fair market value that is determined by local assessors to be the total taxable value of land and additions on the property. | Land | Improvement |
|---|---|---|---|---|
| 2024 | $5,288 | $67,640 | $9,730 | $57,910 |
| 2023 | $5,288 | $67,640 | $8,938 | $58,702 |
| 2022 | $4,110 | $49,970 | $11,315 | $38,655 |
| 2021 | $4,096 | $49,970 | $11,315 | $38,655 |
| 2020 | $3,623 | $43,648 | $11,315 | $32,333 |
| 2019 | $3,548 | $43,648 | $11,315 | $32,333 |
| 2018 | $2,993 | $37,600 | $5,546 | $32,054 |
| 2017 | $2,775 | $37,600 | $5,546 | $32,054 |
| 2016 | $2,775 | $34,666 | $5,871 | $28,795 |
| 2014 | $2,702 | $33,656 | $5,700 | $27,956 |
Agents Affiliated with this Home
-
Debbie Staab

Seller's Agent in 2018
Debbie Staab
RE/MAX Premier Realty
(913) 652-0400
6 in this area
144 Total Sales
-
Thomas Staab

Seller Co-Listing Agent in 2018
Thomas Staab
RE/MAX Premier Realty
(913) 652-0400
6 in this area
126 Total Sales
-
Alex Larson

Buyer's Agent in 2018
Alex Larson
Auben Realty MO, LLC
(816) 808-9229
1 in this area
77 Total Sales
-
P
Seller's Agent in 2013
Penny Post
Home Professionals Realty Inc
Map
Source: Heartland MLS
MLS Number: 2093878
APN: 47-240-20-08-00-0-00-000
- 430 E 65th Terrace
- 409 E 65th Terrace
- 6637 Oak St
- 625 E 65th Terrace
- 6645 Cherry St
- 208 E 66th Terrace
- 627 E Meyer Blvd
- 6551 Holmes Rd
- 6512 Charlotte St
- 6733 Rockhill Rd
- 6733 Locust St
- 637 E 63rd Terrace
- 432 E 63rd Terrace
- 6632 Grand Ave
- 17 E 65th Terrace
- 6316 Oak St
- 7 E 65th Terrace
- 722 E Meyer Blvd
- 417 E 62nd St
- 603 E 62nd St
