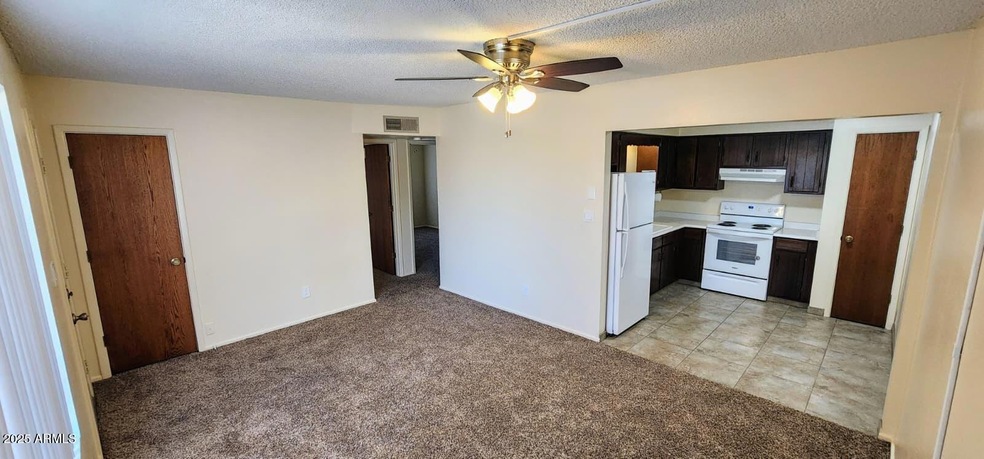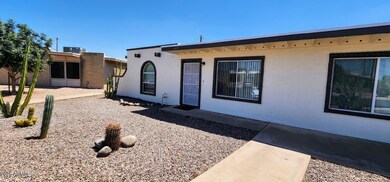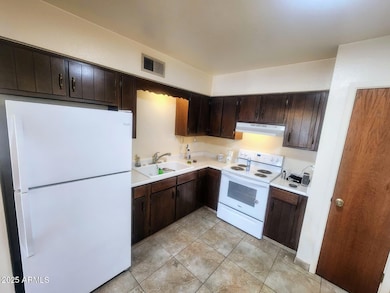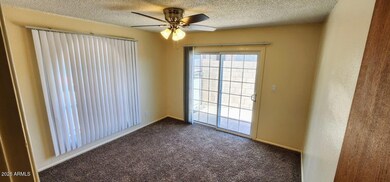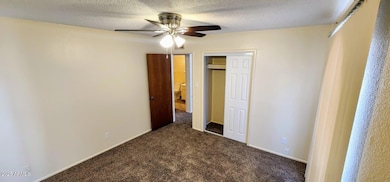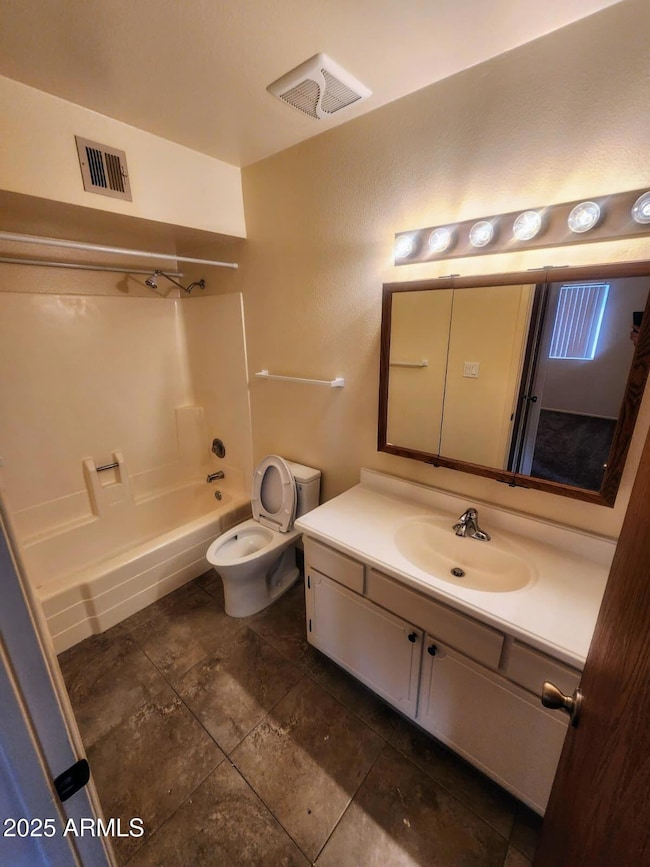415 E Frost Cir Unit 419 Mesa, AZ 85203
Mesa Patios Neighborhood
2
Beds
1
Bath
600
Sq Ft
0.26
Acres
Highlights
- No HOA
- Cul-De-Sac
- Tile Flooring
- Franklin at Brimhall Elementary School Rated A
- Patio
- Outdoor Storage
About This Home
Welcome to The Frost Circle Apartments!
This charming 2-bedroom, 1-bath apartment is located in a well-maintained building and features fresh paint, new carpet, and a bright, clean interior. Enjoy the convenience of on-site laundry and covered parking with one included carport space. Water and sewer are included in rent. Pets are welcome upon approval. Applicants must have a clean background, no prior evictions, and a stable income Don't miss this comfortable and affordable place to feel at home.
Condo Details
Home Type
- Condominium
Est. Annual Taxes
- $1,412
Year Built
- Built in 1973
Lot Details
- Cul-De-Sac
- Block Wall Fence
Home Design
- Wood Frame Construction
- Foam Roof
- Block Exterior
- Stucco
Interior Spaces
- 600 Sq Ft Home
- 1-Story Property
- Built-In Microwave
- Washer Hookup
Flooring
- Carpet
- Tile
Bedrooms and Bathrooms
- 2 Bedrooms
- 1 Bathroom
Parking
- 1 Carport Space
- Common or Shared Parking
- Assigned Parking
Outdoor Features
- Patio
- Outdoor Storage
Schools
- Edison Elementary School
- Kino Junior High School
- Westwood High School
Utilities
- Central Air
- Heating Available
Listing and Financial Details
- Property Available on 9/25/25
- $39 Move-In Fee
- Rent includes water, sewer
- 12-Month Minimum Lease Term
- $45 Application Fee
- Tax Lot 42
- Assessor Parcel Number 137-32-148
Community Details
Overview
- No Home Owners Association
- Enchanted Village Subdivision
Amenities
- Coin Laundry
Map
Source: Arizona Regional Multiple Listing Service (ARMLS)
MLS Number: 6924603
APN: 137-32-148
Nearby Homes
- 452 E 10th Place
- 1134 N March Cir
- 930 N Mesa Dr Unit 2027
- 930 N Mesa Dr Unit 2014
- 1001 N Pasadena Unit 162
- 1001 N Pasadena Unit 81
- 1001 N Pasadena Unit 160
- 945 N Pasadena Unit 1
- 1150 N Wedgewood Cir
- 339 E Glencove St
- 247 E Glencove St
- 30 E Brown Rd Unit 2113
- 30 E Brown Rd Unit 2012
- 30 E Brown Rd Unit 1108
- 0 E Brown Rd Unit 6901635
- 45 E 9th Place Unit 103
- 45 E 9th Place Unit 80
- 319 E Hackamore St
- 640 N Hobson
- 465 E Halifax St
- 1041 N Mesa Dr Unit 417E Frost Cir
- 425 E Brown Rd
- 930 N Mesa Dr Unit 2014
- 930 N Mesa Dr Unit 2008
- 930 N Mesa Dr Unit 2089
- 937 N Wedgewood Dr
- 1001 N Pasadena Unit 85
- 1001 N Pasadena
- 1233 N Mesa Dr
- 30 E Brown Rd Unit 1072
- 30 E Brown Rd Unit 2081
- 121 E 14th Place
- 860 E Brown Rd Unit 32
- 860 E Brown Rd Unit 28
- 121 E 14th Place Unit 1
- 520 N Mesa Dr
- 516 N Hobson Plaza
- 455 N Mesa Dr Unit 8W
- 34 W 7th St Unit B
- 42 W 7th St Unit C
