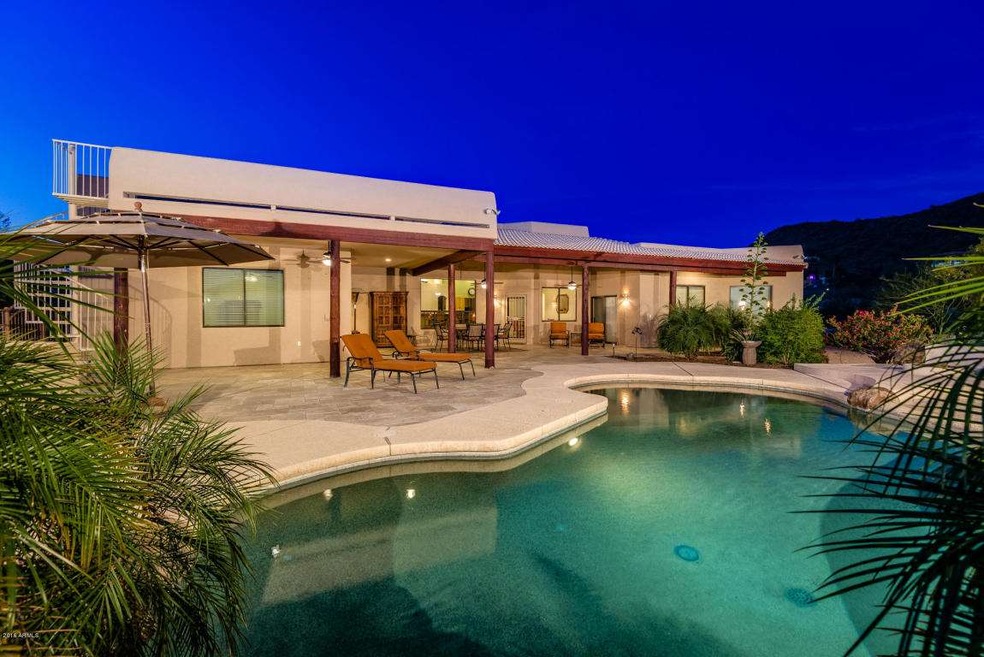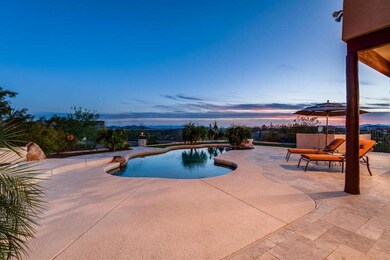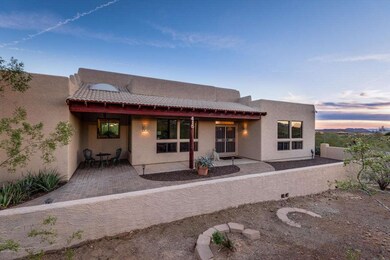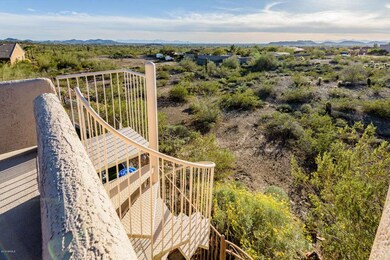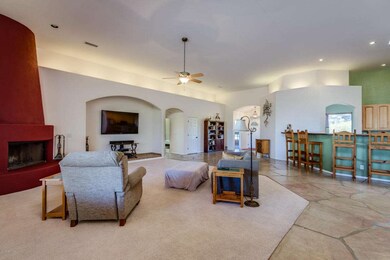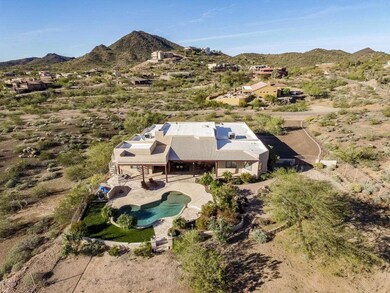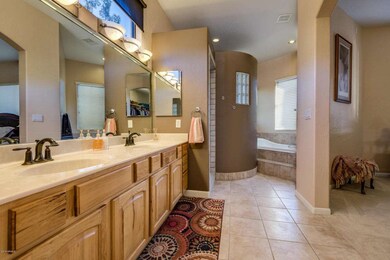
415 E Quartz Rock Rd Phoenix, AZ 85085
Highlights
- Play Pool
- City Lights View
- Santa Fe Architecture
- RV Gated
- Vaulted Ceiling
- Hydromassage or Jetted Bathtub
About This Home
As of February 2022Check out this stunning, secluded, custom 4 bedroom, 2.5 bath, 3509 sq.ft, 3 car garage, split floor plan home on over an acre w/ 2x6 construction. Breath taking views of the valley/city lights & the Cave Butte Mountain Preserve from almost every room. Huge kitchen w/ Corian counters, upgraded Hickory cabinets & breakfast bar that opens to the large great room w/ a fireplace. Home also includes a den, formal dining room & eat in kitchen w/ all appliances conveying. Spacious master retreat has separate exit, large walk in closet, double sinks, snail shower & jacuzzi tub. Additional 3 bedrooms are oversized w/ built in shelves & 1 having a separate exit to the back yard. Guest bath has double sinks & additional built in storage shelves. Check out the drone/aerial footage photo tab Large laundry room w/ cabinets & washer/dryer. Skylights t/o the home. New iron RV gates and plenty of RV parking. Exquisite back yard with beautiful views, play pool, extended covered patio & extensive newly installed travertine-2014. Don't forget the spiral staircase leading to the sun deck to enjoy the sunsets. Exterior recently painted-2016, new roof-2013, privately owned well w/ new pump-2014, new garage doors-2014, new hot water heater-2014. Newly laid drive way recently improved w/ proper drainage-2015.
Last Agent to Sell the Property
EPIC Home Realty License #BR541658000 Listed on: 02/29/2016
Home Details
Home Type
- Single Family
Est. Annual Taxes
- $3,670
Year Built
- Built in 1998
Lot Details
- 1.27 Acre Lot
- Desert faces the front and back of the property
- Wrought Iron Fence
- Artificial Turf
- Backyard Sprinklers
- Sprinklers on Timer
Parking
- 3 Car Direct Access Garage
- Garage Door Opener
- RV Gated
Property Views
- City Lights
- Mountain
Home Design
- Santa Fe Architecture
- Wood Frame Construction
- Tile Roof
- Foam Roof
- Stucco
Interior Spaces
- 3,509 Sq Ft Home
- 1-Story Property
- Vaulted Ceiling
- Ceiling Fan
- Skylights
- Double Pane Windows
- Low Emissivity Windows
- Solar Screens
- Family Room with Fireplace
- Security System Owned
Kitchen
- Breakfast Bar
- Built-In Microwave
- Dishwasher
Flooring
- Carpet
- Stone
Bedrooms and Bathrooms
- 4 Bedrooms
- Walk-In Closet
- Primary Bathroom is a Full Bathroom
- 2.5 Bathrooms
- Dual Vanity Sinks in Primary Bathroom
- Hydromassage or Jetted Bathtub
- Bathtub With Separate Shower Stall
Laundry
- Laundry in unit
- Dryer
- Washer
- 220 Volts In Laundry
Accessible Home Design
- No Interior Steps
Outdoor Features
- Play Pool
- Balcony
- Covered Patio or Porch
- Fire Pit
Schools
- Esperanza Elementary School - 85009
- Deer Valley Middle School
- Barry Goldwater High School
Utilities
- Refrigerated Cooling System
- Zoned Heating
- Well
- Septic Tank
- High Speed Internet
Listing and Financial Details
- Tax Lot A
- Assessor Parcel Number 210-14-039-A
Community Details
Overview
- No Home Owners Association
- Built by Custom
- Unincorporated County Subdivision
Recreation
- Horse Trails
Ownership History
Purchase Details
Purchase Details
Home Financials for this Owner
Home Financials are based on the most recent Mortgage that was taken out on this home.Purchase Details
Home Financials for this Owner
Home Financials are based on the most recent Mortgage that was taken out on this home.Purchase Details
Purchase Details
Home Financials for this Owner
Home Financials are based on the most recent Mortgage that was taken out on this home.Purchase Details
Home Financials for this Owner
Home Financials are based on the most recent Mortgage that was taken out on this home.Purchase Details
Home Financials for this Owner
Home Financials are based on the most recent Mortgage that was taken out on this home.Purchase Details
Home Financials for this Owner
Home Financials are based on the most recent Mortgage that was taken out on this home.Purchase Details
Home Financials for this Owner
Home Financials are based on the most recent Mortgage that was taken out on this home.Similar Homes in the area
Home Values in the Area
Average Home Value in this Area
Purchase History
| Date | Type | Sale Price | Title Company |
|---|---|---|---|
| Warranty Deed | -- | None Listed On Document | |
| Warranty Deed | $1,500,000 | Lawyers Title | |
| Warranty Deed | $1,050,000 | Navi Title Agency Pllc | |
| Interfamily Deed Transfer | -- | None Available | |
| Interfamily Deed Transfer | -- | None Available | |
| Warranty Deed | $575,000 | Security Title Agency | |
| Warranty Deed | $299,900 | Lawyers Title Of Arizona Inc | |
| Warranty Deed | $439,000 | American Title Insurance | |
| Warranty Deed | $355,000 | Security Title Agency |
Mortgage History
| Date | Status | Loan Amount | Loan Type |
|---|---|---|---|
| Previous Owner | $1,342,500 | New Conventional | |
| Previous Owner | $840,000 | New Conventional | |
| Previous Owner | $158,000 | Credit Line Revolving | |
| Previous Owner | $417,000 | New Conventional | |
| Previous Owner | $165,000 | New Conventional | |
| Previous Owner | $50,000 | Credit Line Revolving | |
| Previous Owner | $50,000 | Credit Line Revolving | |
| Previous Owner | $149,500 | New Conventional | |
| Previous Owner | $78,500 | Credit Line Revolving | |
| Previous Owner | $487,000 | Unknown | |
| Previous Owner | $77,800 | Credit Line Revolving | |
| Previous Owner | $322,700 | Unknown | |
| Previous Owner | $351,200 | New Conventional | |
| Previous Owner | $319,500 | New Conventional |
Property History
| Date | Event | Price | Change | Sq Ft Price |
|---|---|---|---|---|
| 02/22/2022 02/22/22 | Sold | $1,500,000 | -90.0% | $427 / Sq Ft |
| 01/17/2022 01/17/22 | Pending | -- | -- | -- |
| 01/06/2022 01/06/22 | For Sale | $15,000,000 | +1328.6% | $4,275 / Sq Ft |
| 03/31/2021 03/31/21 | Sold | $1,050,000 | 0.0% | $299 / Sq Ft |
| 02/14/2021 02/14/21 | For Sale | $1,050,000 | +82.6% | $299 / Sq Ft |
| 04/18/2016 04/18/16 | Sold | $575,000 | -3.2% | $164 / Sq Ft |
| 03/13/2016 03/13/16 | Pending | -- | -- | -- |
| 02/16/2016 02/16/16 | For Sale | $594,000 | -- | $169 / Sq Ft |
Tax History Compared to Growth
Tax History
| Year | Tax Paid | Tax Assessment Tax Assessment Total Assessment is a certain percentage of the fair market value that is determined by local assessors to be the total taxable value of land and additions on the property. | Land | Improvement |
|---|---|---|---|---|
| 2025 | $4,834 | $66,732 | -- | -- |
| 2024 | $4,778 | $63,555 | -- | -- |
| 2023 | $4,778 | $79,130 | $15,820 | $63,310 |
| 2022 | $4,607 | $65,650 | $13,130 | $52,520 |
| 2021 | $4,832 | $58,930 | $11,780 | $47,150 |
| 2020 | $4,768 | $66,450 | $13,290 | $53,160 |
| 2019 | $4,634 | $57,960 | $11,590 | $46,370 |
| 2018 | $4,481 | $56,470 | $11,290 | $45,180 |
| 2017 | $4,323 | $57,330 | $11,460 | $45,870 |
| 2016 | $4,063 | $53,730 | $10,740 | $42,990 |
| 2015 | $3,670 | $52,720 | $10,540 | $42,180 |
Agents Affiliated with this Home
-
Laura Manning

Seller's Agent in 2022
Laura Manning
My Home Group Real Estate
(602) 904-3145
178 Total Sales
-
Brittany Celaya

Seller Co-Listing Agent in 2022
Brittany Celaya
My Home Group
(602) 653-0375
118 Total Sales
-
Lauren Ballard

Buyer's Agent in 2022
Lauren Ballard
Jason Mitchell Real Estate
(480) 432-1289
167 Total Sales
-
Karie Engstler

Seller's Agent in 2021
Karie Engstler
HomeSmart
(602) 418-3353
37 Total Sales
-
Monica Manning

Seller's Agent in 2016
Monica Manning
EPIC Home Realty
(623) 547-6710
104 Total Sales
-
Mark Wagner Jr.

Buyer's Agent in 2016
Mark Wagner Jr.
Citypoint Arizona LLC
(480) 375-8304
17 Total Sales
Map
Source: Arizona Regional Multiple Listing Service (ARMLS)
MLS Number: 5405773
APN: 210-14-039A
- 33506 N 5th St
- 301 E Jomax Rd
- 26350 N 2nd St
- 300 W Quartz Rock Rd Unit 1.33 Acres
- 26112 N 7th Ave
- 101 W Briles Rd
- 1322 W Spur Dr
- 1526 W Molly Ln
- 1535 W Quail Track Dr
- 27721 N 15th Dr
- 1653 W Straight Arrow Ln
- 1846 W Bonanza Dr
- 1850 W Bonanza Dr
- 1747 W Straight Arrow Ln
- 1806 W Fetlock Trail
- 25919 N 19th Dr
- 1909 W Lariat Ln
- 24533 N 19th Terrace
- 1910 W Desert Hollow Dr
- 2028 E Chama Dr
