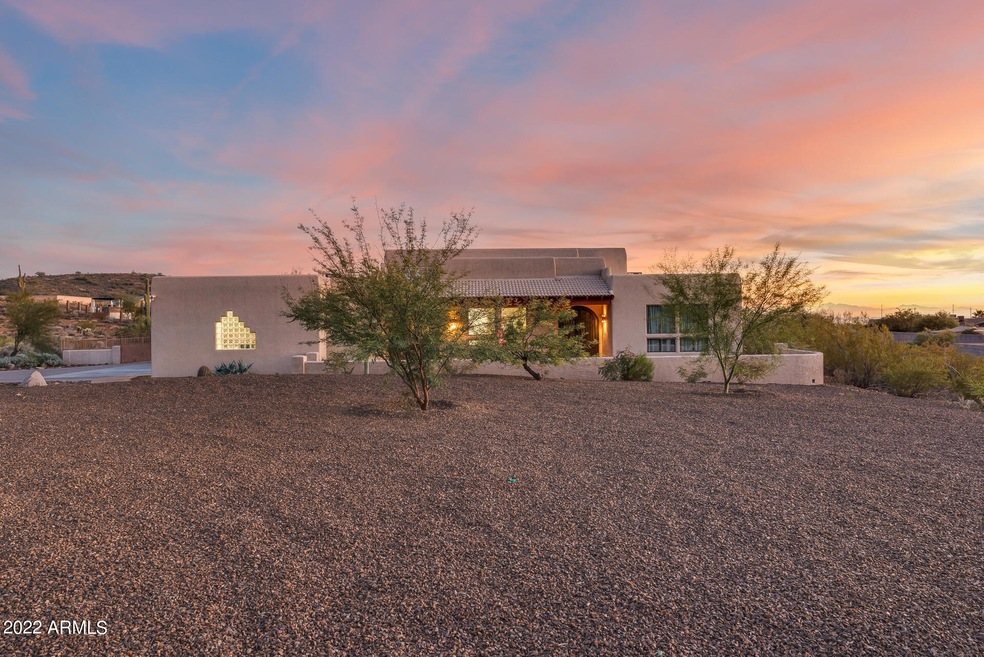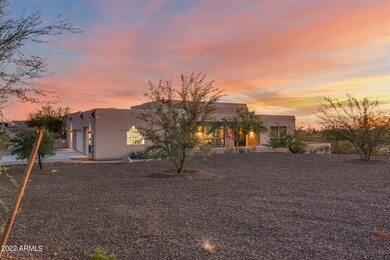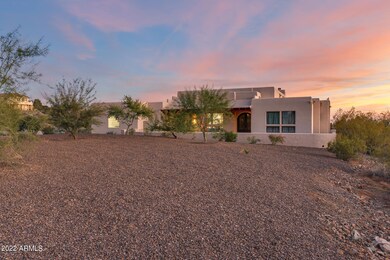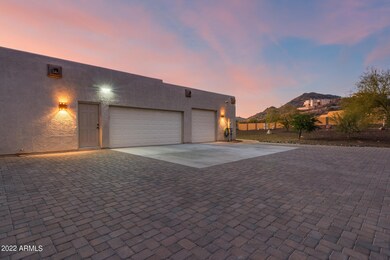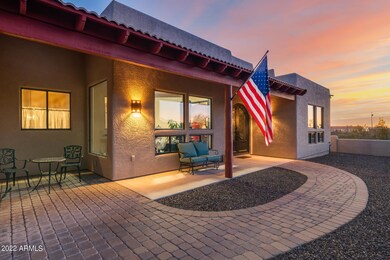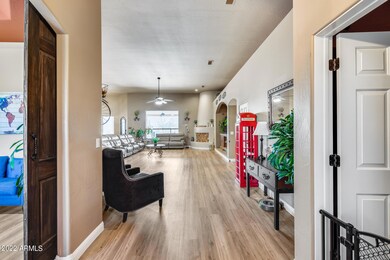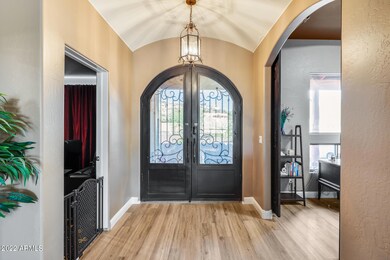
415 E Quartz Rock Rd Phoenix, AZ 85085
Happy Valley NeighborhoodHighlights
- Guest House
- Play Pool
- Solar Power System
- Horses Allowed On Property
- RV Access or Parking
- Gated Parking
About This Home
As of February 2022Surrounded by the most amazing city views, take a look at this luxury custom home located on an elevated 1.25 acre lot! This 6 bedroom 3.5 bath with over 3,500 square feet is everything you have been looking for. Owners have done some amazing renovations, luxury vinyl plank flooring throughout, complete kitchen remodel with new Kraftmaid custom cabinetry, stainless steel appliances with commercial grade double oven, quartz/granite countertops and so much more. The primary bedroom is split with beautiful views and tiled floors! The primary bathroom has a walk in shower, claw tub, and huge walk in closet with custom California Closet cabinetry. Owners installed 2 new AC units and heat pumps, along with a new well pressure tank. There is a 960+ square ft detached guest quarters, shop/garage (220V) that has a full sized bedroom and full bathroom! Perfect for all your guests, and toys! The main garage has an EV outlet, perfect for your hybrid car! Resort style private backyard w/solar heated pebbletech pool & expansive misted patio and rooftop deck overlooking Arizona's fabulous sunsets/city lights. Access to the Sonoran Desert Preserve with hiking, biking and horse friendly trail. All while being just 5 minutes away from The Shops at Norterra and I-17/101. Additional room to build horse stables, playground, storage and much more! You can find a full upgrades list in the documents section! You do not want to miss out on this one of a kind home.
Last Agent to Sell the Property
My Home Group Real Estate License #SA658046000 Listed on: 01/07/2022

Home Details
Home Type
- Single Family
Est. Annual Taxes
- $4,832
Year Built
- Built in 1998
Lot Details
- 1.27 Acre Lot
- Desert faces the front and back of the property
- Wrought Iron Fence
- Front and Back Yard Sprinklers
- Sprinklers on Timer
- Private Yard
Parking
- 5 Car Garage
- Garage ceiling height seven feet or more
- Heated Garage
- Garage Door Opener
- Gated Parking
- RV Access or Parking
Home Design
- Santa Fe Architecture
- Wood Frame Construction
- Tile Roof
- Foam Roof
- Stucco
Interior Spaces
- 3,509 Sq Ft Home
- 1-Story Property
- Vaulted Ceiling
- Ceiling Fan
- Skylights
- Double Pane Windows
- Low Emissivity Windows
- Mechanical Sun Shade
- Solar Screens
- Family Room with Fireplace
- Mountain Views
Kitchen
- Kitchen Updated in 2021
- Eat-In Kitchen
- Breakfast Bar
- Built-In Microwave
- Kitchen Island
- Granite Countertops
Flooring
- Floors Updated in 2021
- Carpet
- Tile
- Vinyl
Bedrooms and Bathrooms
- 6 Bedrooms
- Bathroom Updated in 2021
- Primary Bathroom is a Full Bathroom
- 3.5 Bathrooms
- Dual Vanity Sinks in Primary Bathroom
- Bathtub With Separate Shower Stall
Accessible Home Design
- Accessible Hallway
- Doors are 32 inches wide or more
- No Interior Steps
- Multiple Entries or Exits
Outdoor Features
- Play Pool
- Balcony
- Covered patio or porch
- Fire Pit
Schools
- Esperanza Elementary School
- Deer Valley Middle School
- Barry Goldwater High School
Utilities
- Zoned Heating and Cooling System
- Water Softener
- Septic Tank
- High Speed Internet
Additional Features
- Solar Power System
- Guest House
- Horses Allowed On Property
Listing and Financial Details
- Tax Lot A
- Assessor Parcel Number 210-14-039-A
Community Details
Overview
- No Home Owners Association
- Association fees include no fees
- Unincorporated County Subdivision
Recreation
- Horse Trails
Ownership History
Purchase Details
Purchase Details
Home Financials for this Owner
Home Financials are based on the most recent Mortgage that was taken out on this home.Purchase Details
Home Financials for this Owner
Home Financials are based on the most recent Mortgage that was taken out on this home.Purchase Details
Purchase Details
Home Financials for this Owner
Home Financials are based on the most recent Mortgage that was taken out on this home.Purchase Details
Home Financials for this Owner
Home Financials are based on the most recent Mortgage that was taken out on this home.Purchase Details
Home Financials for this Owner
Home Financials are based on the most recent Mortgage that was taken out on this home.Purchase Details
Home Financials for this Owner
Home Financials are based on the most recent Mortgage that was taken out on this home.Purchase Details
Home Financials for this Owner
Home Financials are based on the most recent Mortgage that was taken out on this home.Similar Homes in the area
Home Values in the Area
Average Home Value in this Area
Purchase History
| Date | Type | Sale Price | Title Company |
|---|---|---|---|
| Warranty Deed | -- | None Listed On Document | |
| Warranty Deed | $1,500,000 | Lawyers Title | |
| Warranty Deed | $1,050,000 | Navi Title Agency Pllc | |
| Interfamily Deed Transfer | -- | None Available | |
| Interfamily Deed Transfer | -- | None Available | |
| Warranty Deed | $575,000 | Security Title Agency | |
| Warranty Deed | $299,900 | Lawyers Title Of Arizona Inc | |
| Warranty Deed | $439,000 | American Title Insurance | |
| Warranty Deed | $355,000 | Security Title Agency |
Mortgage History
| Date | Status | Loan Amount | Loan Type |
|---|---|---|---|
| Previous Owner | $1,342,500 | New Conventional | |
| Previous Owner | $840,000 | New Conventional | |
| Previous Owner | $158,000 | Credit Line Revolving | |
| Previous Owner | $417,000 | New Conventional | |
| Previous Owner | $165,000 | New Conventional | |
| Previous Owner | $50,000 | Credit Line Revolving | |
| Previous Owner | $50,000 | Credit Line Revolving | |
| Previous Owner | $149,500 | New Conventional | |
| Previous Owner | $78,500 | Credit Line Revolving | |
| Previous Owner | $487,000 | Unknown | |
| Previous Owner | $77,800 | Credit Line Revolving | |
| Previous Owner | $322,700 | Unknown | |
| Previous Owner | $351,200 | New Conventional | |
| Previous Owner | $319,500 | New Conventional |
Property History
| Date | Event | Price | Change | Sq Ft Price |
|---|---|---|---|---|
| 02/22/2022 02/22/22 | Sold | $1,500,000 | -90.0% | $427 / Sq Ft |
| 01/17/2022 01/17/22 | Pending | -- | -- | -- |
| 01/06/2022 01/06/22 | For Sale | $15,000,000 | +1328.6% | $4,275 / Sq Ft |
| 03/31/2021 03/31/21 | Sold | $1,050,000 | 0.0% | $299 / Sq Ft |
| 02/14/2021 02/14/21 | For Sale | $1,050,000 | +82.6% | $299 / Sq Ft |
| 04/18/2016 04/18/16 | Sold | $575,000 | -3.2% | $164 / Sq Ft |
| 03/13/2016 03/13/16 | Pending | -- | -- | -- |
| 02/16/2016 02/16/16 | For Sale | $594,000 | -- | $169 / Sq Ft |
Tax History Compared to Growth
Tax History
| Year | Tax Paid | Tax Assessment Tax Assessment Total Assessment is a certain percentage of the fair market value that is determined by local assessors to be the total taxable value of land and additions on the property. | Land | Improvement |
|---|---|---|---|---|
| 2025 | $4,834 | $66,732 | -- | -- |
| 2024 | $4,778 | $63,555 | -- | -- |
| 2023 | $4,778 | $79,130 | $15,820 | $63,310 |
| 2022 | $4,607 | $65,650 | $13,130 | $52,520 |
| 2021 | $4,832 | $58,930 | $11,780 | $47,150 |
| 2020 | $4,768 | $66,450 | $13,290 | $53,160 |
| 2019 | $4,634 | $57,960 | $11,590 | $46,370 |
| 2018 | $4,481 | $56,470 | $11,290 | $45,180 |
| 2017 | $4,323 | $57,330 | $11,460 | $45,870 |
| 2016 | $4,063 | $53,730 | $10,740 | $42,990 |
| 2015 | $3,670 | $52,720 | $10,540 | $42,180 |
Agents Affiliated with this Home
-

Seller's Agent in 2022
Laura Manning
My Home Group Real Estate
(602) 904-3145
2 in this area
184 Total Sales
-

Seller Co-Listing Agent in 2022
Brittany Celaya
My Home Group
(602) 653-0375
1 in this area
125 Total Sales
-

Buyer's Agent in 2022
Lauren Ballard
Jason Mitchell Real Estate
(480) 432-1289
3 in this area
170 Total Sales
-

Seller's Agent in 2021
Karie Engstler
HomeSmart
(602) 418-3353
6 in this area
34 Total Sales
-

Seller's Agent in 2016
Monica Manning
EPIC Home Realty
(623) 547-6710
105 Total Sales
-

Buyer's Agent in 2016
Mark Wagner Jr.
Citypoint Arizona LLC
(480) 375-8304
17 Total Sales
Map
Source: Arizona Regional Multiple Listing Service (ARMLS)
MLS Number: 6338803
APN: 210-14-039A
- 33506 N 5th St
- 301 E Jomax Rd
- 12 E Quartz Rock Rd
- 15 E Briles Rd
- 26350 N 2nd St Unit 1.13 Acres
- 300 W Quartz Rock Rd
- 26112 N 7th Ave
- 101 W Briles Rd
- 1322 W Spur Dr
- 1535 W Quail Track Dr
- 27721 N 15th Dr
- 1653 W Straight Arrow Ln
- 1806 W Fetlock Trail
- 25919 N 19th Dr
- 1909 W Lariat Ln
- 1913 W Lariat Ln
- 24533 N 19th Terrace
- 1910 W Desert Hollow Dr
- 2028 E Chama Dr
- 25909 N 19th Ln
