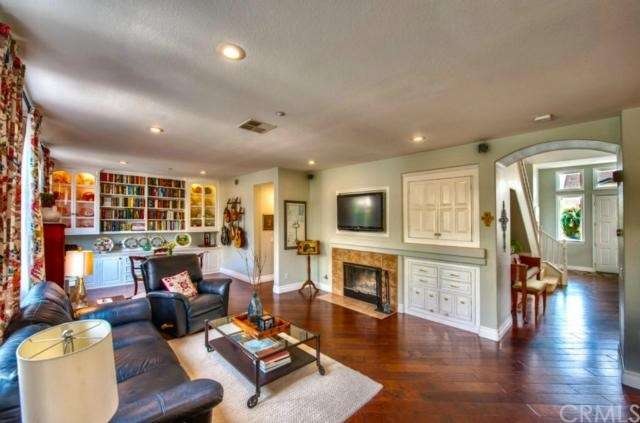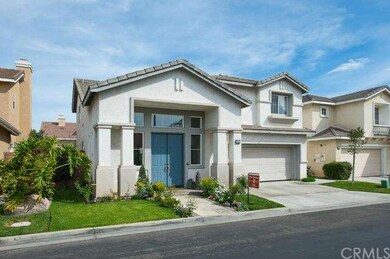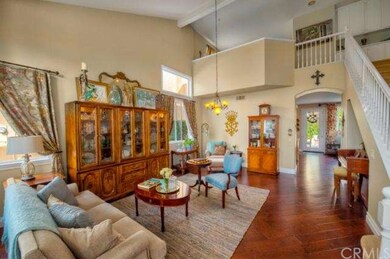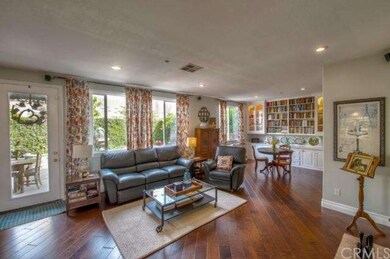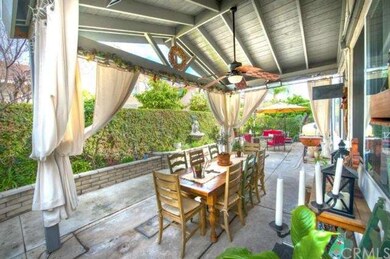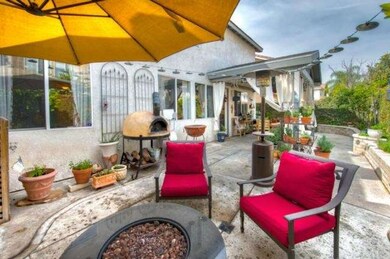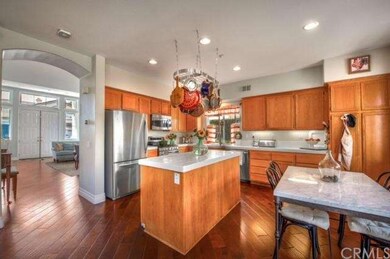
415 Esther Place Placentia, CA 92870
Highlights
- Gated Community
- Traditional Architecture
- Loft
- John O. Tynes Elementary School Rated A-
- Wood Flooring
- Breakfast Area or Nook
About This Home
As of June 2015Entertainer's delight in Founders Park, gated community. This well cared for home has a large open kitchen and wide, extended family room area with built-in custom bookshelves. 3 upper level bedrooms plus loft/office area, which could easily be converted into a 4th bedroom (this was the builder option, along with the extended family room, which had the option of becoming 5th bedroom on lower level). Beautiful hardwood floor on lower level. Newer stainless steel appliances in kitchen with wine refrigerator in the island. Large, formal living room plus upstairs laundry room. Extra height 9 foot ceilings and 20 foot vaulted ceiling in Living room. Fire sprinklers and 6” base Moldings throughout entire home. Home is also wired for ADT alarm system. Cozy back yard with fountain and gabled patio cover with ceiling fan. Move-in condition . Does not back to busy street. Home is a must see!
Last Agent to Sell the Property
Ron Denhaan
Realty One Group West License #01728866 Listed on: 03/11/2015

Co-Listed By
Philip Shehadeh
Realty One Group West License #01903822
Home Details
Home Type
- Single Family
Est. Annual Taxes
- $2,658
Year Built
- Built in 1998
Lot Details
- 3,864 Sq Ft Lot
- Sprinkler System
- Back Yard
HOA Fees
- $40 Monthly HOA Fees
Parking
- 2 Car Garage
- Parking Available
- Front Facing Garage
Home Design
- Traditional Architecture
- Stucco
Interior Spaces
- 2,342 Sq Ft Home
- 2-Story Property
- Built-In Features
- Double Pane Windows
- Family Room
- Living Room with Fireplace
- Loft
Kitchen
- Breakfast Area or Nook
- Eat-In Kitchen
- Breakfast Bar
- Gas Range
- Microwave
- Dishwasher
Flooring
- Wood
- Carpet
- Tile
Bedrooms and Bathrooms
- 3 Bedrooms
- All Upper Level Bedrooms
- 3 Full Bathrooms
Laundry
- Laundry Room
- Laundry on upper level
Outdoor Features
- Concrete Porch or Patio
- Exterior Lighting
Additional Features
- Urban Location
- Central Heating and Cooling System
Community Details
- Gated Community
Listing and Financial Details
- Tax Lot 15
- Tax Tract Number 15229
- Assessor Parcel Number 34064114
Ownership History
Purchase Details
Purchase Details
Home Financials for this Owner
Home Financials are based on the most recent Mortgage that was taken out on this home.Purchase Details
Home Financials for this Owner
Home Financials are based on the most recent Mortgage that was taken out on this home.Similar Homes in the area
Home Values in the Area
Average Home Value in this Area
Purchase History
| Date | Type | Sale Price | Title Company |
|---|---|---|---|
| Interfamily Deed Transfer | -- | None Available | |
| Grant Deed | $675,000 | First American Title Company | |
| Grant Deed | $272,500 | First American Title Ins Co |
Mortgage History
| Date | Status | Loan Amount | Loan Type |
|---|---|---|---|
| Previous Owner | $404,450 | New Conventional | |
| Previous Owner | $412,017 | Stand Alone Refi Refinance Of Original Loan | |
| Previous Owner | $70,000 | Credit Line Revolving | |
| Previous Owner | $300,250 | Unknown | |
| Previous Owner | $43,750 | Credit Line Revolving | |
| Previous Owner | $58,000 | Unknown | |
| Previous Owner | $246,000 | Unknown | |
| Previous Owner | $245,000 | No Value Available |
Property History
| Date | Event | Price | Change | Sq Ft Price |
|---|---|---|---|---|
| 08/15/2016 08/15/16 | Rented | $3,000 | 0.0% | -- |
| 07/21/2016 07/21/16 | For Rent | $3,000 | 0.0% | -- |
| 06/11/2015 06/11/15 | Rented | $3,000 | 0.0% | -- |
| 06/11/2015 06/11/15 | For Rent | $3,000 | 0.0% | -- |
| 06/09/2015 06/09/15 | Sold | $675,000 | 0.0% | $288 / Sq Ft |
| 04/28/2015 04/28/15 | Pending | -- | -- | -- |
| 03/11/2015 03/11/15 | For Sale | $675,000 | -- | $288 / Sq Ft |
Tax History Compared to Growth
Tax History
| Year | Tax Paid | Tax Assessment Tax Assessment Total Assessment is a certain percentage of the fair market value that is determined by local assessors to be the total taxable value of land and additions on the property. | Land | Improvement |
|---|---|---|---|---|
| 2024 | $2,658 | $150,190 | $132,171 | $18,019 |
| 2023 | $2,580 | $147,246 | $129,580 | $17,666 |
| 2022 | $2,507 | $144,359 | $127,039 | $17,320 |
| 2021 | $2,420 | $141,529 | $124,548 | $16,981 |
| 2020 | $2,425 | $140,078 | $123,271 | $16,807 |
| 2019 | $2,325 | $137,332 | $120,854 | $16,478 |
| 2018 | $2,294 | $134,640 | $118,485 | $16,155 |
| 2017 | $2,256 | $132,000 | $116,161 | $15,839 |
| 2016 | $2,217 | $129,412 | $113,883 | $15,529 |
| 2015 | $4,769 | $364,188 | $105,528 | $258,660 |
| 2014 | -- | $357,055 | $103,461 | $253,594 |
Agents Affiliated with this Home
-
Jo Stepanenko

Seller's Agent in 2016
Jo Stepanenko
Caliber Real Estate Group
(714) 524-7837
8 in this area
16 Total Sales
-
Kevin Kim

Buyer's Agent in 2016
Kevin Kim
Circa Properties, Inc.
(562) 644-3299
5 in this area
102 Total Sales
-
R
Seller's Agent in 2015
Ron Denhaan
Realty One Group West
-
P
Seller Co-Listing Agent in 2015
Philip Shehadeh
Realty One Group West
-
M
Buyer's Agent in 2015
Melissa Turner
Keller Williams Realty
Map
Source: California Regional Multiple Listing Service (CRMLS)
MLS Number: OC15053459
APN: 340-641-14
- 607 Valley Forge Dr
- 330 E Concord Way
- 747 De Jesus Dr
- 102 Kauai Ln
- 237 Oahu Way
- 392 Hawaii Way
- 212 S Kraemer Blvd Unit 1205
- 212 S Kraemer Blvd
- 212 S Kraemer Blvd Unit 2107
- 212 S Kraemer Blvd Unit 908
- 513 N Bradford Ave
- 812 San Juan Ln
- 1014 London Cir
- 1227 N Kraemer Blvd Unit 8
- 245 Doverfield Dr Unit 46
- 402 Jade Ave
- 420 Augusta Ln
- 166 Southampton Way Unit 21
- 133 S Melrose St
- 201 S Melrose St
