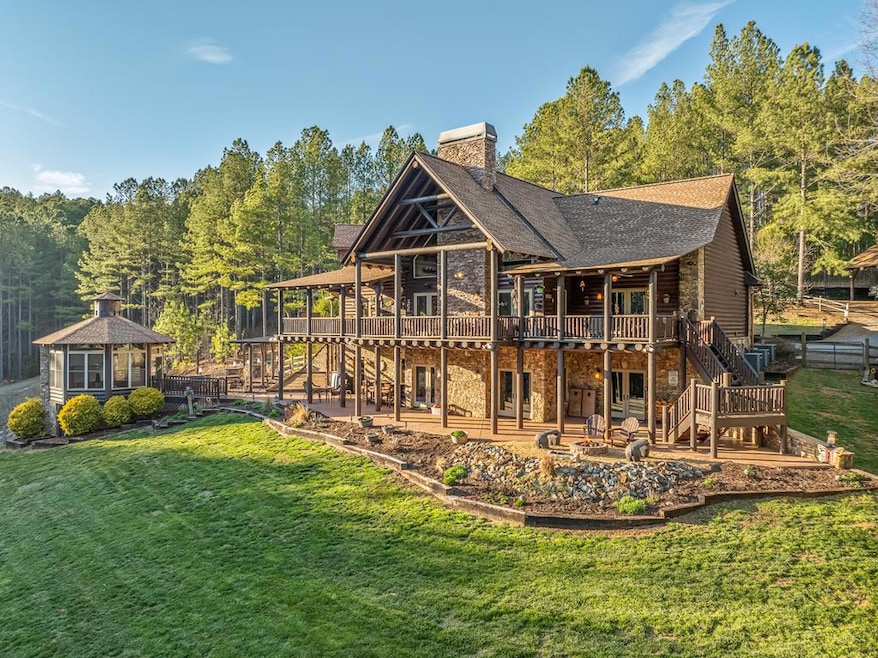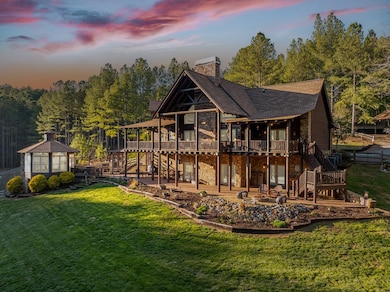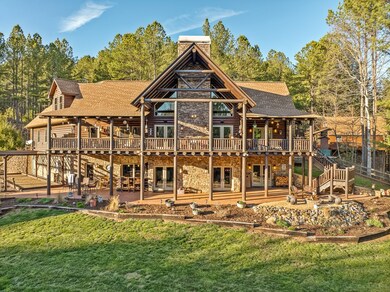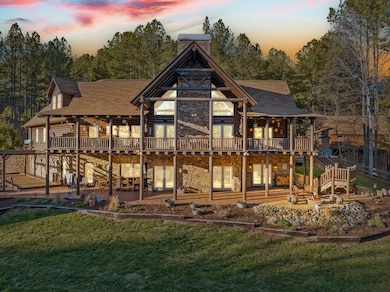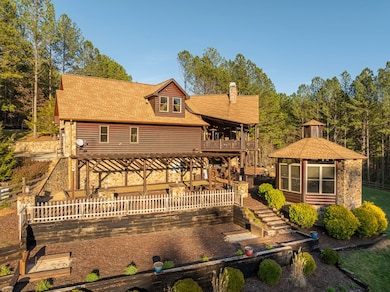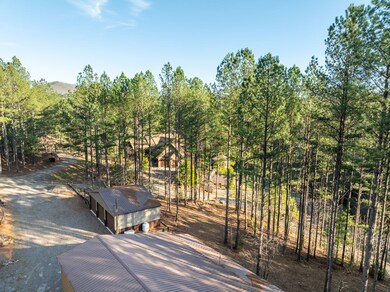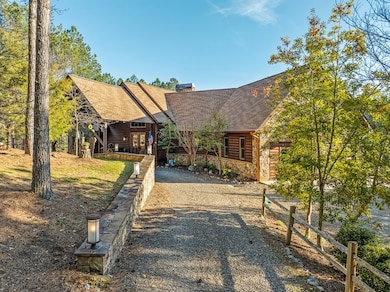
415 Kestrel Ridge Cir Murphy, NC 28906
Estimated payment $11,447/month
Highlights
- Heated Spa
- 4.04 Acre Lot
- Wooded Lot
- RV Hookup
- Deck
- Cathedral Ceiling
About This Home
NOW LISTED AT APPRAISAL VALUE and with a. new complete survey. This ONE OF A KIND luxury mountain retreat offers a TRUE LOG CABIN nestled on 4 acres of total privacy! This breathtaking estate checks every box—covered entry way, cathedral ceilings, exposed beams, a massive stone fireplace, and walls of windows that bring the beauty and natural light inside. The kitchen features custom cabinetry, granite countertops, and a walk-in pantry. Enjoy your private movie theater or step outside to your entertainer's paradise—an outdoor kitchen with accordion doors opening the terrace level up to the fire pit area, bocce ball and horseshoe courts. A gazebo with a hot tub for eight making this the ultimate retreat. Enjoy your own garden or cultivate plants in the greenhouse. The garden also includes Pear, Peach, and Apple trees, as well as Blackberries and blueberries. There is an additional home on the property that serves as a perfect guest house or office, with two permitted septic systems already in place. The guest house bath can be easily converted to a full bath. Need space for your RV? The 30x50 workshop building provides indoor storage for all your toys. There are two RV connections in place as well as a drain for easy clean out. Enjoy peace of mind with two generators, one for the home and an additional one for the workshop. Home is being sold mostly furnished and offers too many special features to list. Please see provided documents for a complete list of details! This is the perfect opportunity to own your own paradise in the mountains.
Listing Agent
ReMax Town & Country - Blairsville Brokerage Phone: 7067458097 Listed on: 03/27/2025

Home Details
Home Type
- Single Family
Est. Annual Taxes
- $4,144
Year Built
- Built in 2012
Lot Details
- 4.04 Acre Lot
- Level Lot
- Wooded Lot
- Garden
- Property is in excellent condition
- Zoning described as Deed Restricted
HOA Fees
- $58 Monthly HOA Fees
Home Design
- Cabin
- Slab Foundation
- Wood Walls
- Frame Construction
- Composition Roof
- Log Siding
Interior Spaces
- 3-Story Property
- Wet Bar
- Wood Ceilings
- Cathedral Ceiling
- Ceiling Fan
- Wood Burning Fireplace
- Gas Log Fireplace
Kitchen
- Range
- Microwave
- Dishwasher
- Granite Countertops
Flooring
- Wood
- Carpet
- Tile
Bedrooms and Bathrooms
- 4 Bedrooms
- Walk-In Closet
- In-Law or Guest Suite
- Double Vanity
Laundry
- Laundry on main level
- Dryer
- Washer
Finished Basement
- Walk-Out Basement
- Basement Fills Entire Space Under The House
Parking
- 3 Car Garage
- 3 Carport Spaces
- Open Parking
- RV Hookup
Outdoor Features
- Heated Spa
- Deck
- Outdoor Kitchen
- Fire Pit
- Outdoor Storage
- Outbuilding
- Porch
Utilities
- Central Heating and Cooling System
- Heat Pump System
- Power Generator
- Well
- Electric Water Heater
- Septic Tank
Community Details
- Eagles Landing Subdivision
Listing and Financial Details
- Tax Lot 48A
- Assessor Parcel Number 456100598294000
Map
Home Values in the Area
Average Home Value in this Area
Tax History
| Year | Tax Paid | Tax Assessment Tax Assessment Total Assessment is a certain percentage of the fair market value that is determined by local assessors to be the total taxable value of land and additions on the property. | Land | Improvement |
|---|---|---|---|---|
| 2024 | $4,144 | $617,780 | $0 | $0 |
| 2023 | $4,134 | $617,780 | $0 | $0 |
| 2022 | $4,134 | $617,780 | $0 | $0 |
| 2021 | $3,454 | $617,780 | $60,000 | $557,780 |
| 2020 | $3,207 | $617,780 | $0 | $0 |
| 2019 | $2,938 | $499,600 | $0 | $0 |
| 2018 | $2,825 | $492,920 | $0 | $0 |
| 2017 | $2,825 | $492,920 | $0 | $0 |
| 2016 | $2,825 | $492,920 | $0 | $0 |
| 2015 | $2,677 | $492,920 | $65,200 | $427,720 |
| 2012 | -- | $466,230 | $65,200 | $401,030 |
Property History
| Date | Event | Price | Change | Sq Ft Price |
|---|---|---|---|---|
| 07/17/2025 07/17/25 | Price Changed | $1,994,000 | -0.1% | -- |
| 06/26/2025 06/26/25 | Price Changed | $1,995,000 | -15.1% | -- |
| 05/05/2025 05/05/25 | Price Changed | $2,349,000 | -13.0% | -- |
| 03/27/2025 03/27/25 | For Sale | $2,700,000 | -- | -- |
Purchase History
| Date | Type | Sale Price | Title Company |
|---|---|---|---|
| Quit Claim Deed | -- | None Available |
Similar Homes in Murphy, NC
Source: Mountain Lakes Board of REALTORS®
MLS Number: 152348
APN: 4561-00-59-8294-000
- 43 Kestrel Ridge Cir
- Lot 43 Kestrel Ridge Cir
- 0 Kestrel Ridge Cir
- 570 Hawthorne Ln
- 259 Degatide Dr
- 256 Degatide Dr
- 00 Antler Ln
- 34 Hawthorne Ln
- 305 Antler Ln
- n/a Maegan's Drive Par 3
- Lot 7 Foot Hill Estates
- 107 Rushmore Ln
- 0000 Hidden Hill Farm
- Lot 18 the Ridges of Carolina
- Lot 1 Weece Mountain Estate
- 00 Headwaters Dr
- 40 Nugent Ln
- 310 Hiwassee Creek Estates
- 00 Morrow Rd
- 2080 Ranger Rd
- 27 Shadow Ln
- 1662 Tanglewood Rd
- 77 #1 Chosen Ridge
- 0 Lower Ln
- 100 Carvers View Trail
- 162 Virginia Ln
- 121 Pontoosuc Dr Unit ID1252437P
- 451 Cobb Mountain Rd
- 18 Wolf Den Vly Rd
- 18 Wolf Den Valley Rd
- 495 Chicory Dr E
- 121 Redbird Dr
- 415 Autumn Ridge Dr
- 101 Hothouse Dr
- 205 County Line Rd
- 147 Vine St
- 80 Grand Central Ave
- 99 Kingtown St
- 68 Shalom View
- 321 Kingtown St
