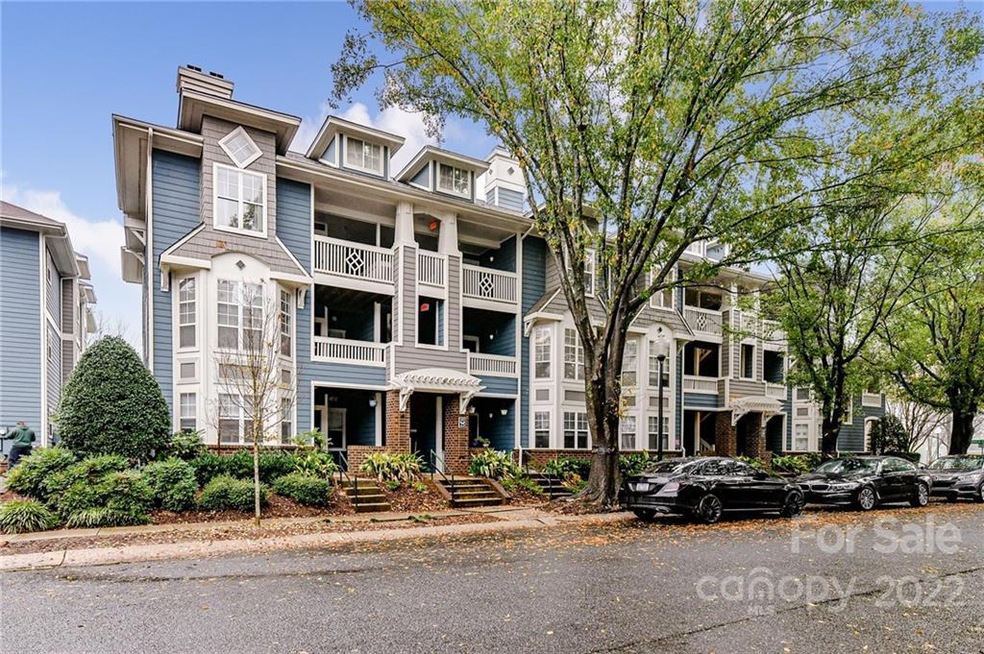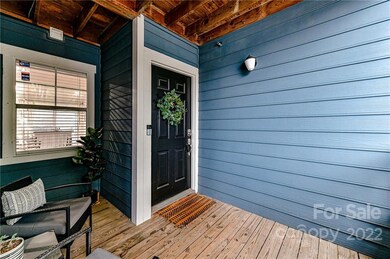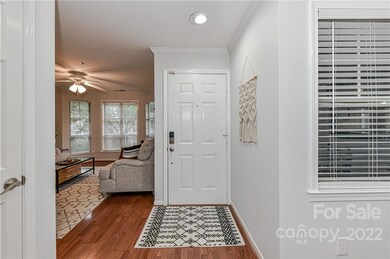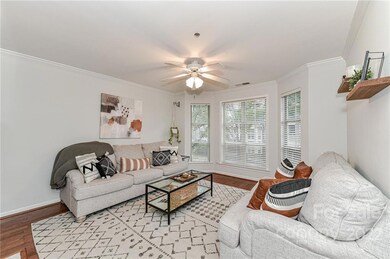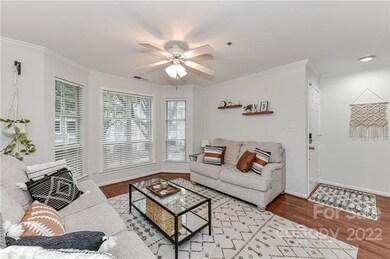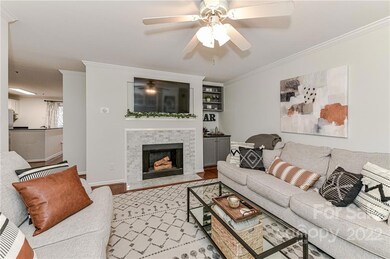
415 Mather Green Ave Unit D Charlotte, NC 28203
Dilworth NeighborhoodEstimated Value: $315,000 - $338,321
Highlights
- Community Pool
- Covered patio or porch
- Laundry Room
- Dilworth Elementary School: Latta Campus Rated A-
- Walk-In Closet
- Tile Flooring
About This Home
As of February 2023***MULTIPLE OFFERS: HIGHEST & BEST BY 5PM ON 1/5***Looking for the perfect Dilworth condo? This beautiful 1BR/1BA is located steps away from everything Dilworth and South End has to offer! You'll love the walkable tree-lined streets, the community pool right below, and all of the restaurants and bars nearby. You're close into town -- only 3 blocks from the Rail Trail, but in a quiet Dilworth neighborhood! Perfect for the first time homebuyer or investor, this condo is move in ready with laminate wood floors, SS appliances, granite counters, and Closets by Design in the master. The covered porch overlooking the pool is a nice bonus! These condos don't become available often; come check it out today!
Last Agent to Sell the Property
EXP Realty LLC Ballantyne License #276657 Listed on: 01/13/2023

Property Details
Home Type
- Multi-Family
Est. Annual Taxes
- $2,058
Year Built
- Built in 1991
Lot Details
- 0.92
HOA Fees
- $265 Monthly HOA Fees
Home Design
- Property Attached
- Slab Foundation
- Wood Siding
Interior Spaces
- 696 Sq Ft Home
- 3-Story Property
- Ceiling Fan
- Window Treatments
- Living Room with Fireplace
Kitchen
- Plumbed For Ice Maker
- Dishwasher
- Kitchen Island
- Disposal
Flooring
- Laminate
- Tile
Bedrooms and Bathrooms
- 1 Main Level Bedroom
- Walk-In Closet
- 1 Full Bathroom
Laundry
- Laundry Room
- Electric Dryer Hookup
Parking
- On-Street Parking
- Parking Lot
Outdoor Features
- Covered patio or porch
Schools
- Dilworth Latta Campus/Dilworth Sedgefield Campus Elementary School
- Sedgefield Middle School
- Myers Park High School
Utilities
- Heat Pump System
- Electric Water Heater
- Cable TV Available
Listing and Financial Details
- Assessor Parcel Number 121-079-22
Community Details
Overview
- Meca Association, Phone Number (704) 971-6506
- Olmsted Park Condos
- Dilworth Subdivision
- Mandatory home owners association
Recreation
- Community Pool
Ownership History
Purchase Details
Home Financials for this Owner
Home Financials are based on the most recent Mortgage that was taken out on this home.Purchase Details
Home Financials for this Owner
Home Financials are based on the most recent Mortgage that was taken out on this home.Purchase Details
Purchase Details
Home Financials for this Owner
Home Financials are based on the most recent Mortgage that was taken out on this home.Similar Homes in Charlotte, NC
Home Values in the Area
Average Home Value in this Area
Purchase History
| Date | Buyer | Sale Price | Title Company |
|---|---|---|---|
| Peacock Kristen | $310,000 | -- | |
| Dyer Jessica | $220,000 | Morehead Title Company | |
| Kravis Jeffrey | $158,000 | None Available | |
| Allen Laura Jane | $157,000 | None Available |
Mortgage History
| Date | Status | Borrower | Loan Amount |
|---|---|---|---|
| Open | Peacock Kristen | $232,500 | |
| Previous Owner | Dyer Jessica | $176,000 | |
| Previous Owner | Allen Laura Jane | $120,000 |
Property History
| Date | Event | Price | Change | Sq Ft Price |
|---|---|---|---|---|
| 02/03/2023 02/03/23 | Sold | $310,000 | +3.3% | $445 / Sq Ft |
| 01/13/2023 01/13/23 | For Sale | $300,000 | -- | $431 / Sq Ft |
Tax History Compared to Growth
Tax History
| Year | Tax Paid | Tax Assessment Tax Assessment Total Assessment is a certain percentage of the fair market value that is determined by local assessors to be the total taxable value of land and additions on the property. | Land | Improvement |
|---|---|---|---|---|
| 2023 | $2,058 | $261,562 | $0 | $261,562 |
| 2022 | $1,930 | $187,000 | $0 | $187,000 |
| 2021 | $1,919 | $187,000 | $0 | $187,000 |
| 2020 | $1,912 | $187,000 | $0 | $187,000 |
| 2019 | $1,896 | $187,000 | $0 | $187,000 |
| 2018 | $1,898 | $139,100 | $49,000 | $90,100 |
| 2017 | $1,864 | $139,100 | $49,000 | $90,100 |
| 2016 | $1,854 | $139,100 | $49,000 | $90,100 |
| 2015 | $1,843 | $139,100 | $49,000 | $90,100 |
| 2014 | $1,826 | $139,100 | $49,000 | $90,100 |
Agents Affiliated with this Home
-
Bobby McDonald

Seller's Agent in 2023
Bobby McDonald
EXP Realty LLC Ballantyne
(704) 765-3641
8 in this area
111 Total Sales
-
Terry McDonald

Seller Co-Listing Agent in 2023
Terry McDonald
EXP Realty LLC Ballantyne
(704) 390-9221
5 in this area
73 Total Sales
-
Rachel Demeter

Buyer's Agent in 2023
Rachel Demeter
COMPASS
(574) 261-8221
5 in this area
162 Total Sales
Map
Source: Canopy MLS (Canopy Realtor® Association)
MLS Number: 3932494
APN: 121-079-22
- 2209 Sumner Green Ave Unit M
- 611 Olmsted Park Place Unit C
- 623 Olmsted Park Place Unit D
- 2200 Lyndhurst Ave Unit 203
- 601 Dorothy Dr
- 632 Dorothy Dr
- 266 Iverson Way
- 258 Iverson Way
- 226 Magnolia Ave Unit TH5
- 421 McDonald Ave
- 323 Atherton St
- 545 Dilworth Mews Ct
- 2315 Winthrop Ave
- 2094 Euclid Ave Unit 3
- 2125 Southend Dr Unit 320
- 2125 Southend Dr Unit 448
- 2125 Southend Dr Unit 339
- 2125 Southend Dr Unit 349
- 2025 Euclid Ave
- 2325 Winthrop Ave
- 415 Mather Green Ave Unit N
- 415 Mather Green Ave Unit E
- 415 Mather Green Ave Unit F
- 415 Mather Green Ave Unit A
- 415 Mather Green Ave Unit D
- 415 Mather Green Ave Unit H
- 415 Mather Green Ave Unit G
- 415 Mather Green Ave Unit 415M
- 415 Mather Green Ave Unit 415L
- 415 Mather Green Ave Unit 415K
- 415 Mather Green Ave
- 415 Mather Green Ave Unit 415I
- 415 Mather Green Ave
- 415 Mather Green Ave Unit 415G
- 415 Mather Green Ave
- 415 Mather Green Ave
- 415 Mather Green Ave
- 415 Mather Green Ave
- 415 Mather Green Ave Unit 415B
- 415 Mather Green Ave
