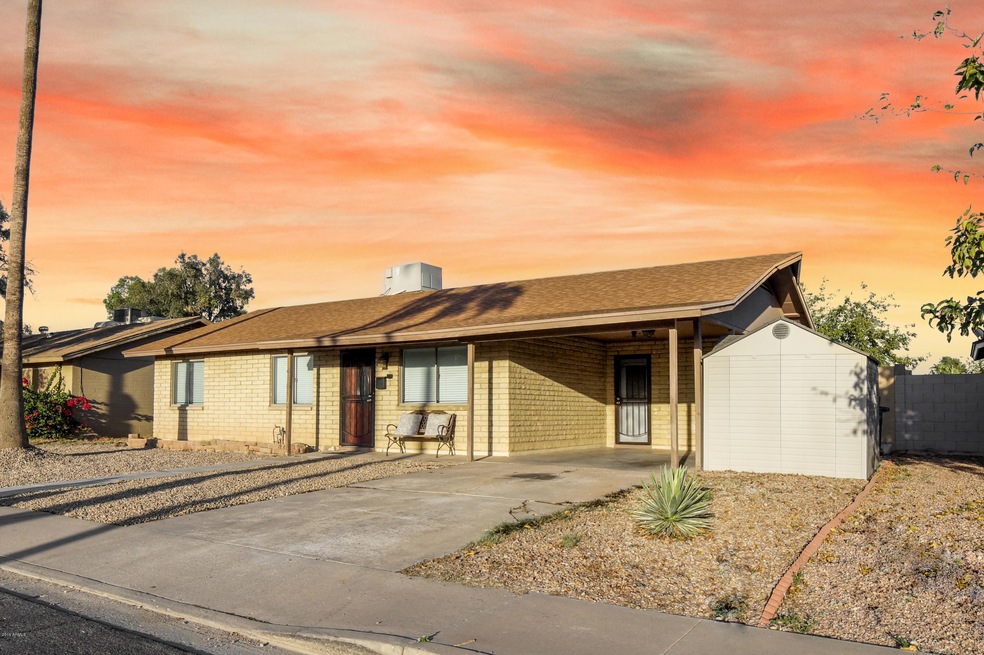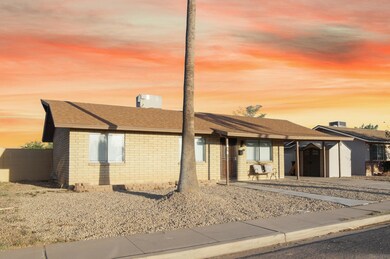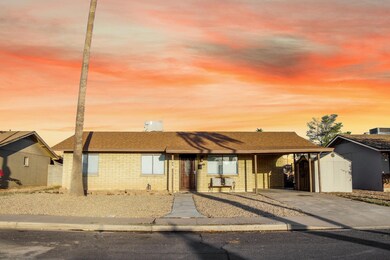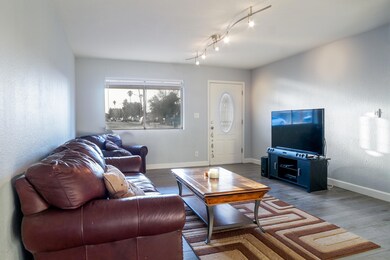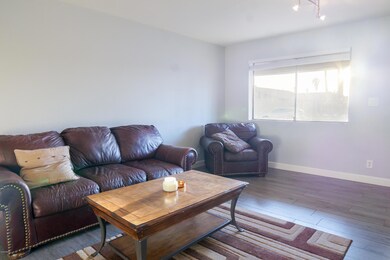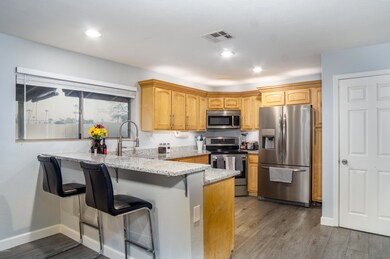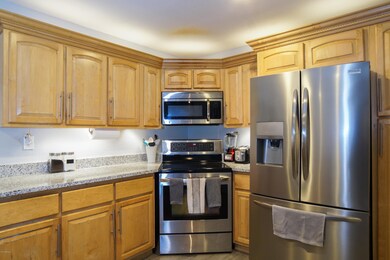
415 N Central Dr Chandler, AZ 85224
Central Ridge NeighborhoodHighlights
- No HOA
- Covered patio or porch
- Tile Flooring
- Chandler High School Rated A-
- Eat-In Kitchen
- Central Air
About This Home
As of December 2019Don't miss this opportunity! Great location, Great price, Great home! This 3 bedroom has been recently remodeled!! Brand new granite counter tops,kitchen sink,dishwasher,oven,stove,microwave. Brand new tile floors,baseboards Brand new tiled showers,bathroom vanities,toilets. Brand new paint&baseboards.Brand new yard.back&front Brand new water heater,water softener,closet doors, window blinds, switch plates, vent covers. And a Large cobblestone patio,. It's a must see!! This house is perfect and will not last long. Backs to open space and comes complete with a shed for extra storage. Hurry though....at this price, it won't last long!
Last Agent to Sell the Property
Weichert, Realtors - Courtney Valleywide Brokerage Phone: 480-705-9600 License #SA627929000 Listed on: 10/11/2019

Last Buyer's Agent
Carmella Baker
Exit Realty Living License #SA677887000

Home Details
Home Type
- Single Family
Est. Annual Taxes
- $846
Year Built
- Built in 1971
Lot Details
- 6,172 Sq Ft Lot
- Desert faces the front of the property
- Block Wall Fence
- Grass Covered Lot
Home Design
- Composition Roof
- Block Exterior
Interior Spaces
- 1,142 Sq Ft Home
- 1-Story Property
- Tile Flooring
- Washer and Dryer Hookup
Kitchen
- Eat-In Kitchen
- Electric Cooktop
- Built-In Microwave
Bedrooms and Bathrooms
- 3 Bedrooms
- 2 Bathrooms
Parking
- 2 Open Parking Spaces
- 1 Carport Space
Outdoor Features
- Covered patio or porch
Schools
- Hartford Sylvia Encinas Elementary School
- John M Andersen Jr High Middle School
- Chandler High School
Utilities
- Central Air
- Heating System Uses Natural Gas
- High Speed Internet
- Cable TV Available
Community Details
- No Home Owners Association
- Association fees include no fees
- Camelot Estates Subdivision
Listing and Financial Details
- Tax Lot 4
- Assessor Parcel Number 302-48-070
Ownership History
Purchase Details
Home Financials for this Owner
Home Financials are based on the most recent Mortgage that was taken out on this home.Purchase Details
Home Financials for this Owner
Home Financials are based on the most recent Mortgage that was taken out on this home.Purchase Details
Home Financials for this Owner
Home Financials are based on the most recent Mortgage that was taken out on this home.Purchase Details
Purchase Details
Home Financials for this Owner
Home Financials are based on the most recent Mortgage that was taken out on this home.Similar Homes in Chandler, AZ
Home Values in the Area
Average Home Value in this Area
Purchase History
| Date | Type | Sale Price | Title Company |
|---|---|---|---|
| Warranty Deed | $249,999 | Lawyers Title Of Arizona Inc | |
| Interfamily Deed Transfer | -- | Lawyers Title | |
| Warranty Deed | $142,000 | Fidelity National Title Agen | |
| Quit Claim Deed | -- | -- | |
| Warranty Deed | $118,400 | Equity Title Agency Inc |
Mortgage History
| Date | Status | Loan Amount | Loan Type |
|---|---|---|---|
| Open | $277,840 | New Conventional | |
| Closed | $242,499 | No Value Available | |
| Previous Owner | $156,000 | New Conventional | |
| Previous Owner | $136,482 | FHA | |
| Previous Owner | $94,700 | New Conventional |
Property History
| Date | Event | Price | Change | Sq Ft Price |
|---|---|---|---|---|
| 12/04/2019 12/04/19 | Sold | $249,999 | 0.0% | $219 / Sq Ft |
| 10/15/2019 10/15/19 | Price Changed | $249,999 | -3.8% | $219 / Sq Ft |
| 10/14/2019 10/14/19 | Price Changed | $259,999 | -1.9% | $228 / Sq Ft |
| 10/11/2019 10/11/19 | Price Changed | $264,999 | +60.6% | $232 / Sq Ft |
| 10/11/2019 10/11/19 | For Sale | $164,999 | +16.2% | $144 / Sq Ft |
| 01/11/2013 01/11/13 | Sold | $142,000 | +1.5% | $124 / Sq Ft |
| 11/18/2012 11/18/12 | Pending | -- | -- | -- |
| 11/15/2012 11/15/12 | For Sale | $139,900 | -- | $123 / Sq Ft |
Tax History Compared to Growth
Tax History
| Year | Tax Paid | Tax Assessment Tax Assessment Total Assessment is a certain percentage of the fair market value that is determined by local assessors to be the total taxable value of land and additions on the property. | Land | Improvement |
|---|---|---|---|---|
| 2025 | $892 | $11,608 | -- | -- |
| 2024 | $873 | $11,055 | -- | -- |
| 2023 | $873 | $26,400 | $5,280 | $21,120 |
| 2022 | $843 | $20,260 | $4,050 | $16,210 |
| 2021 | $883 | $18,580 | $3,710 | $14,870 |
| 2020 | $879 | $16,660 | $3,330 | $13,330 |
| 2019 | $846 | $15,400 | $3,080 | $12,320 |
| 2018 | $819 | $13,860 | $2,770 | $11,090 |
| 2017 | $763 | $12,570 | $2,510 | $10,060 |
| 2016 | $735 | $11,220 | $2,240 | $8,980 |
| 2015 | $712 | $10,060 | $2,010 | $8,050 |
Agents Affiliated with this Home
-
Jeff Christian

Seller's Agent in 2019
Jeff Christian
Weichert, Realtors - Courtney Valleywide
(602) 717-9580
25 Total Sales
-
C
Buyer's Agent in 2019
Carmella Baker
Exit Realty Living
-
W
Seller's Agent in 2013
William Ryan
Infinity & Associates Real Estate
-
J
Seller Co-Listing Agent in 2013
Jeff Ryan
Infinity & Associates Real Estate
Map
Source: Arizona Regional Multiple Listing Service (ARMLS)
MLS Number: 5990459
APN: 302-48-070
- 1263 W Del Rio St
- 333 N Pennington Dr Unit 22
- 333 N Pennington Dr Unit 55
- 333 N Pennington Dr Unit 15
- 1160 W Ivanhoe St
- 800 W Erie St
- 373 N Evergreen St Unit 3
- 1334 W Linda Ln
- 401 N Cholla St
- 1233 W Dublin St
- 847 W Harrison St
- 1158 W Dublin St
- 518 N Cheri Lynn Dr
- 461 N Cheri Lynn Dr
- 591 N Cheri Lynn Dr
- 1723 W Mercury Way
- 1592 W Shannon Ct
- 887 W Shannon St
- 624 N Vine St
- 1371 W Gary Dr
