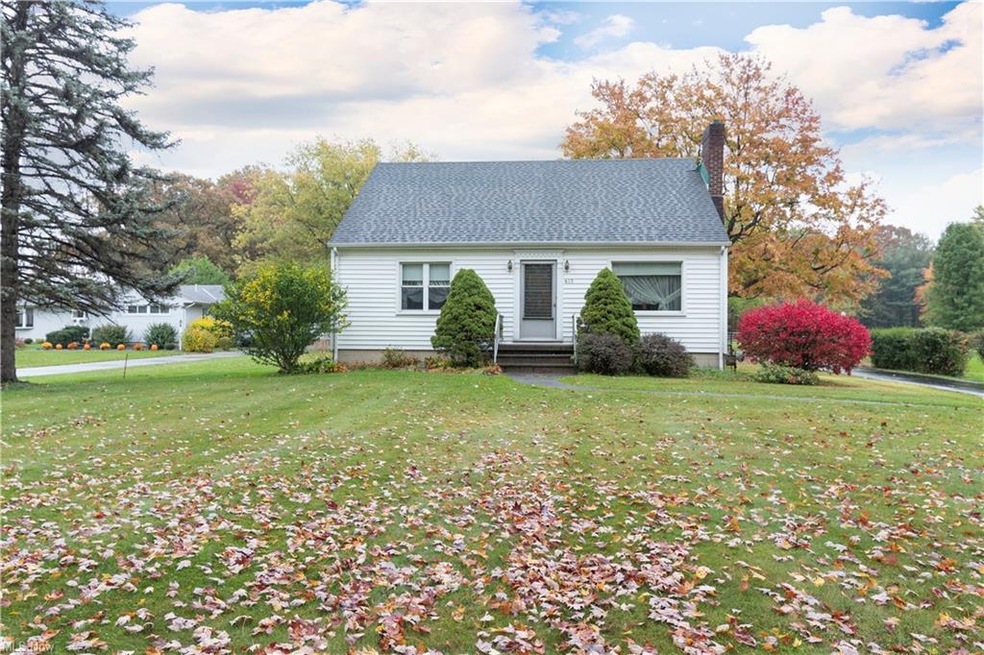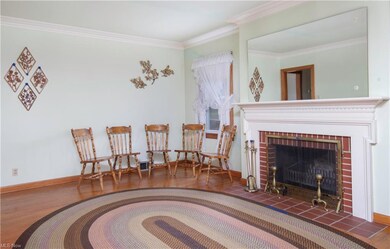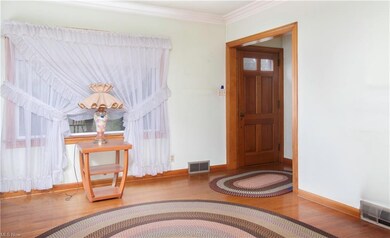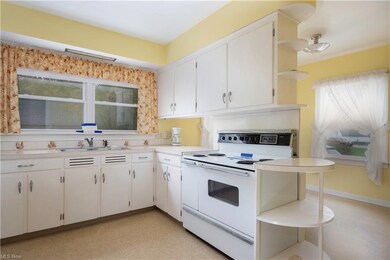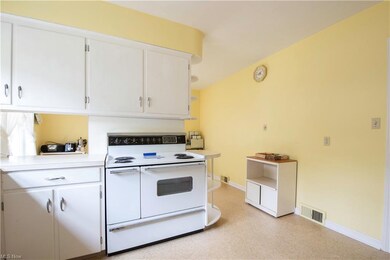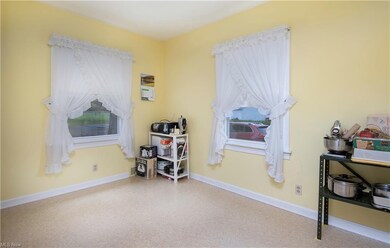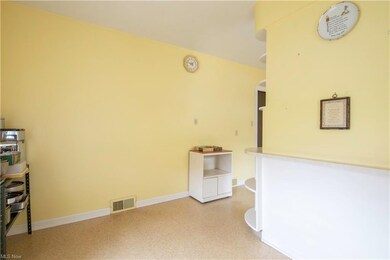
415 N Turner Rd Youngstown, OH 44515
Austintown NeighborhoodEstimated Value: $196,000 - $239,000
Highlights
- 1.35 Acre Lot
- Cape Cod Architecture
- 2 Car Detached Garage
- Austintown Intermediate School Rated A-
- 1 Fireplace
- Porch
About This Home
As of February 2021A little bit of paint will make the world of difference in this adorable 4 bedroom cape cod sitting on 1.350 acres in Austintown Schools.
They have already done most of the updating on Roof, Siding, Windows, Furnace, Central Air, Electrical, and the Black Topped Drive.
House has a nice set back from the road, There is also a Detached double garage, and a small barn.
Last Agent to Sell the Property
Kelly Warren and Associates RE Solutions License #2018003552 Listed on: 10/15/2020
Home Details
Home Type
- Single Family
Est. Annual Taxes
- $1,341
Year Built
- Built in 1952
Lot Details
- 1.35
Home Design
- Cape Cod Architecture
- Asphalt Roof
- Vinyl Construction Material
Interior Spaces
- 1,632 Sq Ft Home
- 1-Story Property
- 1 Fireplace
- Basement Fills Entire Space Under The House
Bedrooms and Bathrooms
- 4 Bedrooms | 2 Main Level Bedrooms
- 1 Full Bathroom
Parking
- 2 Car Detached Garage
- Garage Drain
Utilities
- Forced Air Heating and Cooling System
- Heating System Uses Gas
- Septic Tank
Additional Features
- Porch
- 1.35 Acre Lot
Listing and Financial Details
- Assessor Parcel Number 48-068-0-012.00-0
Ownership History
Purchase Details
Home Financials for this Owner
Home Financials are based on the most recent Mortgage that was taken out on this home.Similar Homes in Youngstown, OH
Home Values in the Area
Average Home Value in this Area
Purchase History
| Date | Buyer | Sale Price | Title Company |
|---|---|---|---|
| Cramer Thomas J | $130,000 | Title Professionals Group Lt |
Mortgage History
| Date | Status | Borrower | Loan Amount |
|---|---|---|---|
| Open | Cramer Thomas J | $127,645 |
Property History
| Date | Event | Price | Change | Sq Ft Price |
|---|---|---|---|---|
| 02/08/2021 02/08/21 | Sold | $130,000 | -3.6% | $80 / Sq Ft |
| 11/29/2020 11/29/20 | Pending | -- | -- | -- |
| 11/16/2020 11/16/20 | Price Changed | $134,900 | -6.9% | $83 / Sq Ft |
| 10/15/2020 10/15/20 | For Sale | $144,900 | -- | $89 / Sq Ft |
Tax History Compared to Growth
Tax History
| Year | Tax Paid | Tax Assessment Tax Assessment Total Assessment is a certain percentage of the fair market value that is determined by local assessors to be the total taxable value of land and additions on the property. | Land | Improvement |
|---|---|---|---|---|
| 2024 | $2,343 | $50,000 | $7,650 | $42,350 |
| 2023 | $2,307 | $50,000 | $7,650 | $42,350 |
| 2022 | $1,844 | $32,010 | $7,650 | $24,360 |
| 2021 | $1,309 | $31,960 | $7,600 | $24,360 |
| 2020 | $1,314 | $31,960 | $7,600 | $24,360 |
| 2019 | $1,344 | $30,360 | $7,600 | $22,760 |
| 2018 | $1,294 | $30,360 | $7,600 | $22,760 |
| 2017 | $1,291 | $30,360 | $7,600 | $22,760 |
| 2016 | $1,616 | $35,540 | $9,030 | $26,510 |
| 2015 | $1,567 | $35,540 | $9,030 | $26,510 |
| 2014 | $1,574 | $35,540 | $9,030 | $26,510 |
| 2013 | $1,557 | $35,540 | $9,030 | $26,510 |
Agents Affiliated with this Home
-
Kelly Warren

Seller's Agent in 2021
Kelly Warren
Kelly Warren and Associates RE Solutions
(330) 953-3310
220 in this area
1,714 Total Sales
-
Ray Griggy

Buyer's Agent in 2021
Ray Griggy
Keller Williams Chervenic Rlty
(330) 518-6311
40 in this area
305 Total Sales
Map
Source: MLS Now
MLS Number: 4233645
APN: 48-068-0-012.00-0
- 1025 Ohltown Rd
- 5642 Yorktown Ln
- 142 Wilcox Rd
- 111 Fitch Blvd
- 128 Wilcox Rd
- 156 Wilcox Rd
- 370 Wilcox Rd
- 125 Fitch Blvd Unit 256
- 603 Ashley Cir
- 176 N Canfield Niles Rd
- 6393 Meander Glen Dr
- 5677 Mahoning Ave
- 6360 Meander Glen Dr
- 140 N Canfield Niles Rd
- 521 E Wilcox Ln Unit A
- 145 N Canfield Niles Rd
- 5742 Baylor Ave
- 1925 N Lipkey Rd
- 5727 Colgate Ave
- 1328 Victory Hill Ln
- 415 N Turner Rd
- 419 N Turner Rd
- 381 N Turner Rd
- 355 N Turner Rd
- 422 N Turner Rd
- 372 N Turner Rd
- 470 N Turner Rd
- 362 N Turner Rd
- 340 N Turner Rd
- 325 N Turner Rd
- 321 N Turner Rd
- 324 N Turner Rd
- 6719 Finland Rd
- 305 N Turner Rd
- 500 N Turner Rd
- 312 N Turner Rd
- 6726 Finland Rd
- 6723 Finland Rd
- 301 N Turner Rd
- 511 N Turner Rd
