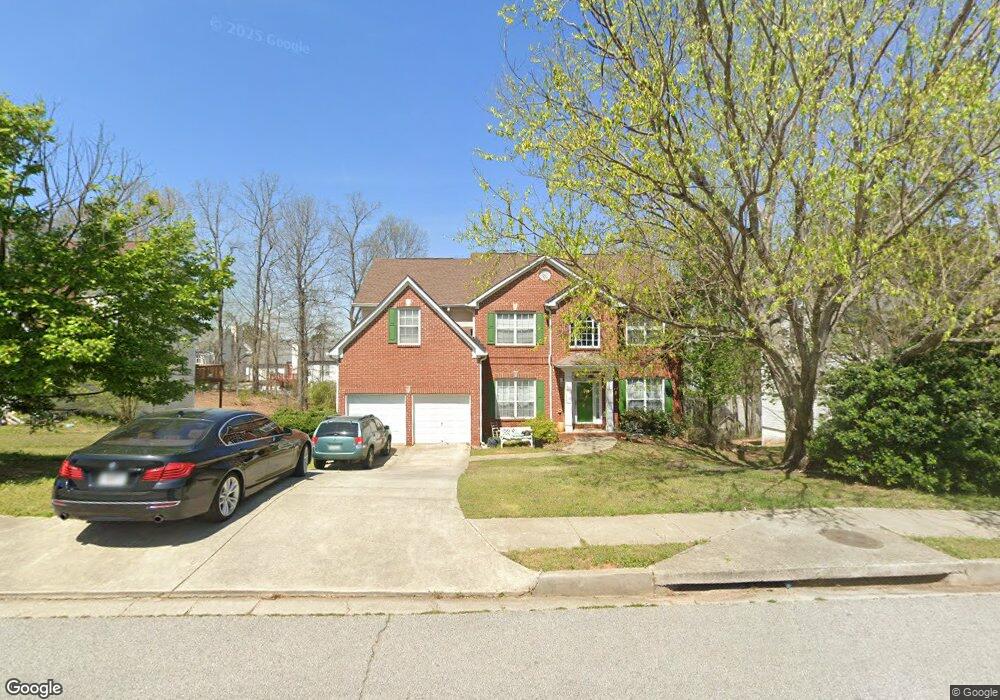415 Payton Ct Stockbridge, GA 30281
Estimated Value: $369,000 - $431,000
5
Beds
3
Baths
3,061
Sq Ft
$132/Sq Ft
Est. Value
About This Home
This home is located at 415 Payton Ct, Stockbridge, GA 30281 and is currently estimated at $404,087, approximately $132 per square foot. 415 Payton Ct is a home located in Henry County with nearby schools including Red Oak Elementary School, Dutchtown Middle School, and Dutchtown High School.
Ownership History
Date
Name
Owned For
Owner Type
Purchase Details
Closed on
Apr 29, 2002
Sold by
Mccray Hal G
Bought by
Coleman Craig D
Current Estimated Value
Home Financials for this Owner
Home Financials are based on the most recent Mortgage that was taken out on this home.
Original Mortgage
$187,200
Outstanding Balance
$79,539
Interest Rate
7.16%
Mortgage Type
New Conventional
Estimated Equity
$324,548
Purchase Details
Closed on
Dec 20, 2000
Sold by
Mccar Dev Corp
Bought by
Mccray Hal G
Home Financials for this Owner
Home Financials are based on the most recent Mortgage that was taken out on this home.
Original Mortgage
$212,900
Interest Rate
7.72%
Mortgage Type
New Conventional
Create a Home Valuation Report for This Property
The Home Valuation Report is an in-depth analysis detailing your home's value as well as a comparison with similar homes in the area
Home Values in the Area
Average Home Value in this Area
Purchase History
| Date | Buyer | Sale Price | Title Company |
|---|---|---|---|
| Coleman Craig D | $234,000 | -- | |
| Mccray Hal G | $224,200 | -- |
Source: Public Records
Mortgage History
| Date | Status | Borrower | Loan Amount |
|---|---|---|---|
| Open | Coleman Craig D | $187,200 | |
| Previous Owner | Mccray Hal G | $212,900 |
Source: Public Records
Tax History Compared to Growth
Tax History
| Year | Tax Paid | Tax Assessment Tax Assessment Total Assessment is a certain percentage of the fair market value that is determined by local assessors to be the total taxable value of land and additions on the property. | Land | Improvement |
|---|---|---|---|---|
| 2025 | $5,582 | $165,800 | $18,000 | $147,800 |
| 2024 | $5,582 | $166,240 | $18,000 | $148,240 |
| 2023 | $5,222 | $165,840 | $14,000 | $151,840 |
| 2022 | $4,438 | $130,240 | $14,000 | $116,240 |
| 2021 | $3,754 | $101,360 | $12,000 | $89,360 |
| 2020 | $3,714 | $99,640 | $10,000 | $89,640 |
| 2019 | $3,263 | $87,480 | $10,000 | $77,480 |
| 2018 | $3,161 | $84,800 | $10,000 | $74,800 |
| 2016 | $2,905 | $78,120 | $9,200 | $68,920 |
| 2015 | $2,591 | $68,280 | $7,200 | $61,080 |
| 2014 | $2,574 | $67,200 | $6,000 | $61,200 |
Source: Public Records
Map
Nearby Homes
- 568 Ransom Way
- 705 Brentwood Pkwy
- 200 Ernestine Way
- 117 Titan Rd
- 404 Northwind Place
- 512 Chaucer Way Unit 1
- 263 Northwind Dr
- 328 Spring Creek Dr
- 223 Monarch Village Way
- 602 Brookwater Dr
- 213 Sunderland Way Unit 1
- 623 Brookwater Dr
- 540 Anglewood Trace
- 266 Monarch Village Way
- 212 Addy Ln
- 300 Monarch Village Way
- 677 Armitage Way
- 5005 Kens Ct
- 687 Pathwood Ln
- 809 Winsap Dr
