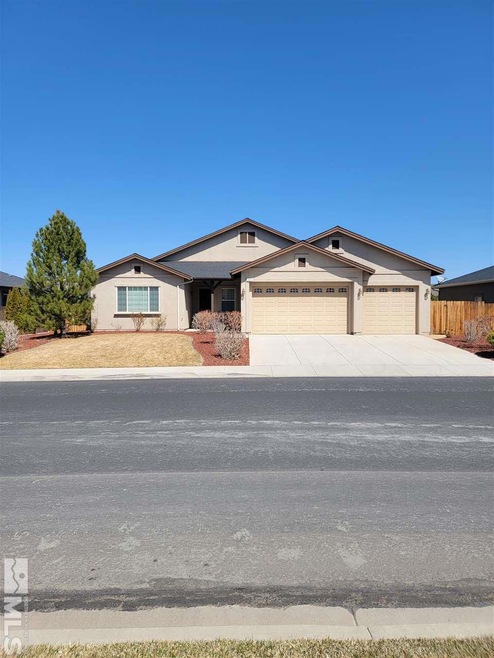
415 Rosetta Stone Dr Sparks, NV 89441
Eagle Canyon-Pebble Creek NeighborhoodEstimated Value: $597,000 - $667,000
About This Home
As of May 2021Wonderful 4 bedroom, 2 bath, 3 car garage on a quiet street. Landscaped front and back with full fencing for your private back yard, large uncovered patio which is great for entertaining.
Last Agent to Sell the Property
Reno/Tahoe Realty Group, LLC License #BS.144954 Listed on: 03/31/2021
Last Buyer's Agent
Unrepresented Buyer or Seller
Non MLS Office
Townhouse Details
Home Type
- Townhome
Est. Annual Taxes
- $2,635
Year Built
- Built in 2007
Lot Details
- 0.31
Parking
- 3 Car Garage
Home Design
- Pitched Roof
Interior Spaces
- 2,110 Sq Ft Home
- Carpet
Kitchen
- Microwave
- Disposal
Bedrooms and Bathrooms
- 4 Bedrooms
- 2 Full Bathrooms
Schools
- Taylor Elementary School
- Shaw Middle School
- Spanish Springs High School
Listing and Financial Details
- Assessor Parcel Number 53210207
Ownership History
Purchase Details
Home Financials for this Owner
Home Financials are based on the most recent Mortgage that was taken out on this home.Purchase Details
Home Financials for this Owner
Home Financials are based on the most recent Mortgage that was taken out on this home.Purchase Details
Home Financials for this Owner
Home Financials are based on the most recent Mortgage that was taken out on this home.Purchase Details
Purchase Details
Home Financials for this Owner
Home Financials are based on the most recent Mortgage that was taken out on this home.Similar Homes in Sparks, NV
Home Values in the Area
Average Home Value in this Area
Purchase History
| Date | Buyer | Sale Price | Title Company |
|---|---|---|---|
| Anderson Brian Daniel | $535,000 | First Centennial Reno | |
| Curley Michael J | -- | None Available | |
| Curley Michael J | $209,000 | Western Title Company | |
| Secretary Of Housing & Urban Development | -- | Lsi Title Agency Inc | |
| Wells Fargo Bank Na | $299,952 | Lsi Title Agency Inc | |
| Bowen Chad | $290,000 | Western Title Company Inc |
Mortgage History
| Date | Status | Borrower | Loan Amount |
|---|---|---|---|
| Open | Anderson Brian Daniel | $465,000 | |
| Previous Owner | Curley Michael J | $350,400 | |
| Previous Owner | Curley Michael J | $344,800 | |
| Previous Owner | Curley Michael J | $281,000 | |
| Previous Owner | Curley Michael J | $203,506 | |
| Previous Owner | Bowen Chad | $284,563 | |
| Previous Owner | Tri Fin Llc | $569,600 |
Property History
| Date | Event | Price | Change | Sq Ft Price |
|---|---|---|---|---|
| 05/14/2021 05/14/21 | Sold | $535,000 | 0.0% | $254 / Sq Ft |
| 03/31/2021 03/31/21 | Pending | -- | -- | -- |
| 03/31/2021 03/31/21 | For Sale | $535,000 | -- | $254 / Sq Ft |
Tax History Compared to Growth
Tax History
| Year | Tax Paid | Tax Assessment Tax Assessment Total Assessment is a certain percentage of the fair market value that is determined by local assessors to be the total taxable value of land and additions on the property. | Land | Improvement |
|---|---|---|---|---|
| 2025 | $3,592 | $131,275 | $37,307 | $93,968 |
| 2024 | $3,592 | $129,291 | $34,780 | $94,511 |
| 2023 | $3,327 | $124,506 | $35,212 | $89,294 |
| 2022 | $3,079 | $104,904 | $30,723 | $74,181 |
| 2021 | $2,854 | $95,847 | $22,211 | $73,636 |
| 2020 | $2,609 | $94,143 | $21,978 | $72,165 |
| 2019 | $2,534 | $90,721 | $20,948 | $69,773 |
| 2018 | $2,460 | $83,082 | $14,963 | $68,119 |
| 2017 | $2,389 | $81,975 | $13,899 | $68,076 |
| 2016 | $2,324 | $82,365 | $12,934 | $69,431 |
| 2015 | $2,319 | $79,681 | $10,607 | $69,074 |
| 2014 | $2,251 | $76,169 | $9,875 | $66,294 |
| 2013 | -- | $72,696 | $7,581 | $65,115 |
Agents Affiliated with this Home
-
Tim Koskinen

Seller's Agent in 2021
Tim Koskinen
Reno/Tahoe Realty Group, LLC
(775) 303-2614
1 in this area
38 Total Sales
-
U
Buyer's Agent in 2021
Unrepresented Buyer or Seller
Non MLS Office
Map
Source: Northern Nevada Regional MLS
MLS Number: 210004042
APN: 532-102-07
- 10905 Dromedary Rd
- 206 White Rose Dr
- 1981 Lanstar Dr
- 908 Sand Springs Dr
- 60 Rosetta Stone Ct
- 980 Mojave Desert Dr
- 145 Eclipse Dr
- 65 Eclipse Dr
- 1023 Carico Valley Place
- 281 Arlis St
- 742 Treasure City Dr
- 282 Arlis Place
- 284 Arlis Place
- 548 Fox Branch Dr
- 961 Ruddy Ct Unit 3
- 1018 Ringneck Way
- 2036 Flycatcher Ct
- 930 Garden Pond Way
- 706 Ten Penny Dr
- 2103 Lanstar Dr
- 415 Rosetta Stone Dr
- 425 Rosetta Stone Dr
- 405 Rosetta Stone Dr
- 435 Rosetta Stone Dr
- 10865 Dromedary Rd
- 10835 Dromedary Rd
- 10895 Dromedary Rd
- 410 Rosetta Stone Dr
- 420 Rosetta Stone Dr Unit 4D
- 385 Rosetta Stone Dr
- 400 Rosetta Stone Dr
- 445 Rosetta Stone Dr
- 430 Rosetta Stone Dr
- 10830 Dromedary Rd
- 10915 Dromedary Rd
- 380 Rosetta Stone Dr
- 10820 Dromedary Rd
- 440 Rosetta Stone Dr
- 365 Rosetta Stone Dr
- 10880 Dromedary Rd
