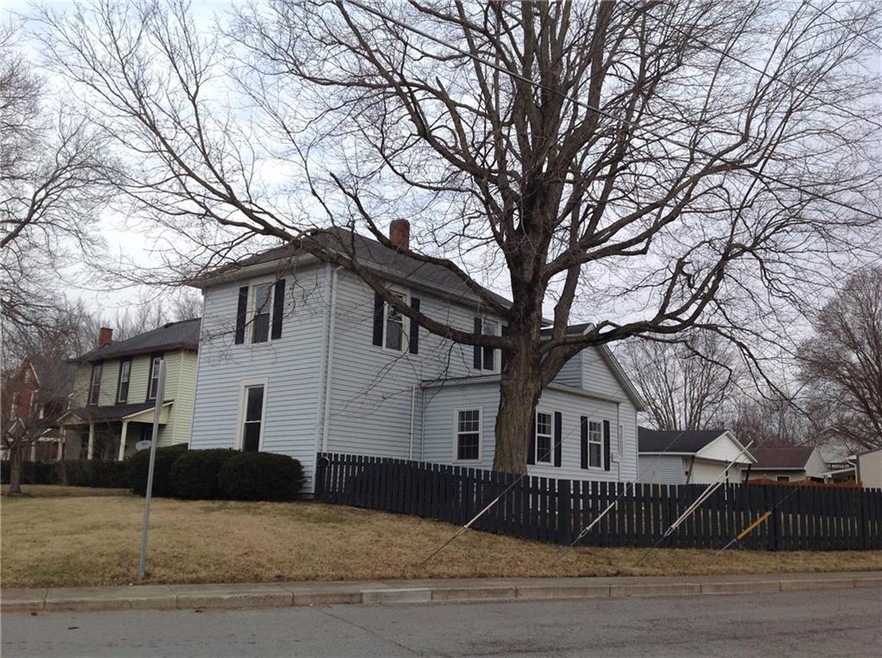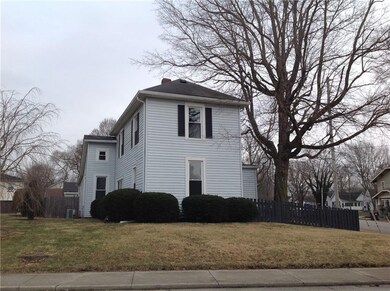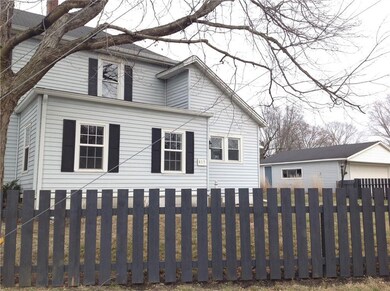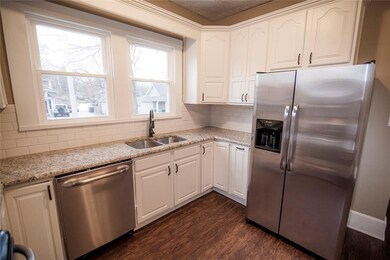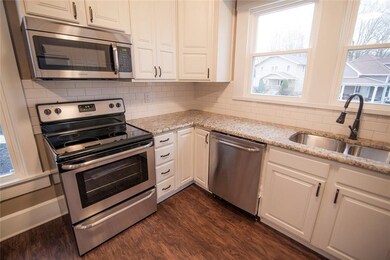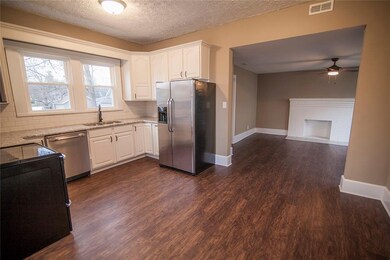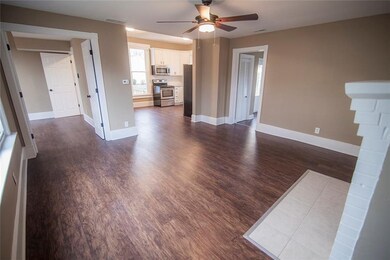
415 S Pendleton Ave Pendleton, IN 46064
Highlights
- Formal Dining Room
- Detached Garage
- Eat-In Kitchen
About This Home
As of February 2022Amazing location, absolute must see 3 bed, 3 FULL bath classic in desirable downtown Pendleton just full of charm on a corner lot & walking distance to all that downtown Pendleton has to offer! Spacious updated kitchen with 42" white cabinets, stainless steel appliances, white subway tile, granite countertops & white vinyl windows that just flood that beautiful kitchen w/ natural light! Kitchen opens up into a cozy family room with decorative fireplace! NEW in 2016: all windows, furnace/AC, carpet, laminate, paint, bath fixtures, shower tile, bathroom vanities, toilets, lighting, water heater & painted fence! Home boasts deep driveway for plenty of parking and an oversized, 2 car garage!
Last Agent to Sell the Property
Steve Martin
Keller Williams Indpls Metro N Listed on: 01/26/2022

Co-Listed By
Juana Clark
Keller Williams Indpls Metro N
Last Buyer's Agent
David Lucas
Keller Williams Indy Metro S

Home Details
Home Type
- Single Family
Est. Annual Taxes
- $1,030
Year Built
- 1899
Parking
- Detached Garage
Interior Spaces
- Formal Dining Room
- Eat-In Kitchen
- Laundry on main level
Utilities
- Gas Water Heater
Ownership History
Purchase Details
Home Financials for this Owner
Home Financials are based on the most recent Mortgage that was taken out on this home.Purchase Details
Home Financials for this Owner
Home Financials are based on the most recent Mortgage that was taken out on this home.Purchase Details
Home Financials for this Owner
Home Financials are based on the most recent Mortgage that was taken out on this home.Similar Homes in Pendleton, IN
Home Values in the Area
Average Home Value in this Area
Purchase History
| Date | Type | Sale Price | Title Company |
|---|---|---|---|
| Warranty Deed | -- | Hall Render Killian Heath & Ly | |
| Warranty Deed | $225,000 | Hall Render Killian Heath & Ly | |
| Warranty Deed | -- | -- | |
| Warranty Deed | -- | -- |
Mortgage History
| Date | Status | Loan Amount | Loan Type |
|---|---|---|---|
| Open | $125,000 | New Conventional | |
| Previous Owner | $188,135 | New Conventional | |
| Previous Owner | $92,000 | Adjustable Rate Mortgage/ARM |
Property History
| Date | Event | Price | Change | Sq Ft Price |
|---|---|---|---|---|
| 02/22/2022 02/22/22 | Sold | $225,000 | -8.1% | $134 / Sq Ft |
| 01/29/2022 01/29/22 | Pending | -- | -- | -- |
| 01/26/2022 01/26/22 | For Sale | $244,900 | +32.4% | $146 / Sq Ft |
| 05/06/2016 05/06/16 | Sold | $184,900 | 0.0% | $110 / Sq Ft |
| 03/09/2016 03/09/16 | Pending | -- | -- | -- |
| 03/09/2016 03/09/16 | Off Market | $184,900 | -- | -- |
| 03/05/2016 03/05/16 | For Sale | $182,500 | +134.0% | $109 / Sq Ft |
| 10/30/2015 10/30/15 | Sold | $78,000 | 0.0% | $46 / Sq Ft |
| 10/17/2015 10/17/15 | Pending | -- | -- | -- |
| 10/16/2015 10/16/15 | For Sale | $78,000 | -- | $46 / Sq Ft |
Tax History Compared to Growth
Tax History
| Year | Tax Paid | Tax Assessment Tax Assessment Total Assessment is a certain percentage of the fair market value that is determined by local assessors to be the total taxable value of land and additions on the property. | Land | Improvement |
|---|---|---|---|---|
| 2024 | $851 | $175,100 | $27,900 | $147,200 |
| 2023 | $834 | $160,100 | $26,600 | $133,500 |
| 2022 | $818 | $124,600 | $25,200 | $99,400 |
| 2021 | $1,028 | $116,000 | $25,200 | $90,800 |
| 2020 | $1,145 | $110,900 | $24,100 | $86,800 |
| 2019 | $982 | $107,200 | $24,100 | $83,100 |
| 2018 | $899 | $100,300 | $24,100 | $76,200 |
| 2017 | $787 | $92,100 | $22,300 | $69,800 |
| 2016 | $812 | $93,500 | $22,300 | $71,200 |
| 2014 | $1,715 | $85,500 | $21,800 | $63,700 |
| 2013 | $1,715 | $85,500 | $21,800 | $63,700 |
Agents Affiliated with this Home
-
S
Seller's Agent in 2022
Steve Martin
Keller Williams Indpls Metro N
(317) 405-7905
3 in this area
98 Total Sales
-

Seller Co-Listing Agent in 2022
Juana Clark
Keller Williams Indpls Metro N
(317) 372-0723
2 in this area
56 Total Sales
-
D
Buyer's Agent in 2022
David Lucas
Keller Williams Indy Metro S
(317) 979-8055
2 in this area
42 Total Sales
-
Heather Upton

Seller's Agent in 2016
Heather Upton
Keller Williams Indy Metro NE
(317) 572-5589
199 in this area
715 Total Sales
-
Amanda Sears
A
Seller Co-Listing Agent in 2016
Amanda Sears
Keller Williams Indy Metro NE
(317) 854-3886
17 in this area
51 Total Sales
-
Mike Hanna
M
Seller Co-Listing Agent in 2015
Mike Hanna
High Flyer Realty, LLC
(765) 621-4839
5 in this area
9 Total Sales
Map
Source: MIBOR Broker Listing Cooperative®
MLS Number: 21834687
APN: 48-14-21-203-087.000-013
- 404 Pearl St
- 234 S East St
- 315 W High St
- 238 Jefferson St
- 9806 Olympic Blvd
- 657 Kilmore Dr
- 278 Evening Bay Ct
- 6972 S 300 W
- 1412 Huntzinger Blvd
- 6762 S State Road 67
- 3019 Huntsville Rd
- 6733 S Cross St
- 1666 Huntzinger Blvd
- 6616 S Cross St
- 293 Carrick Glen Blvd
- 77 Winding Brook Way
- 142 Winding Brook Way
- 673 Ballycastle Ct
- I 69 State Road 38
- 712 N Pendleton Ave
