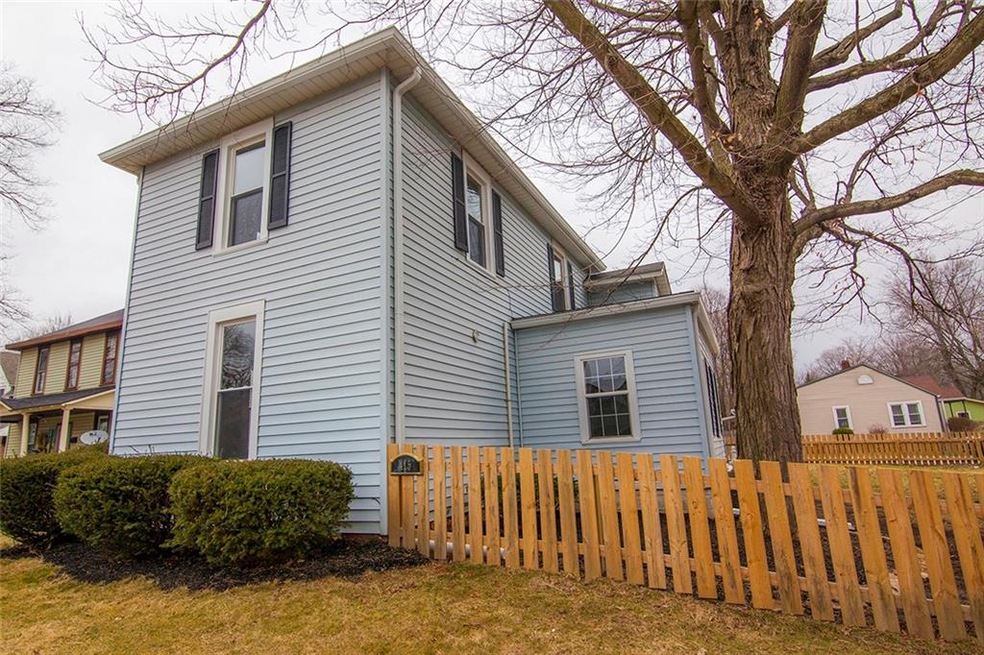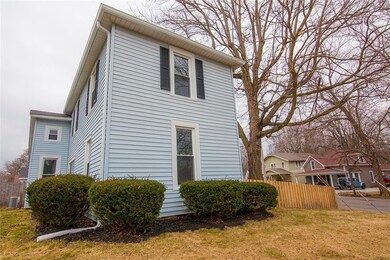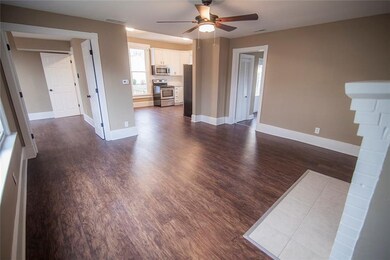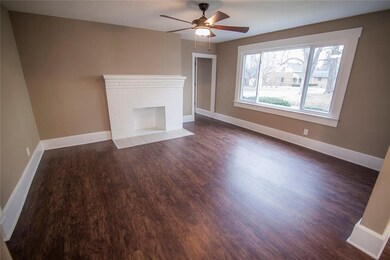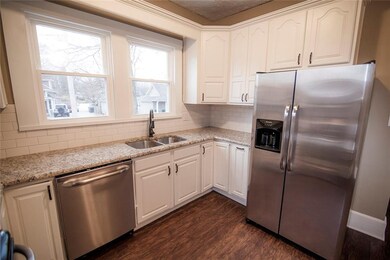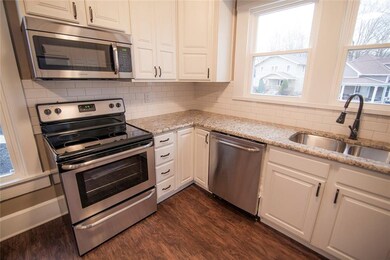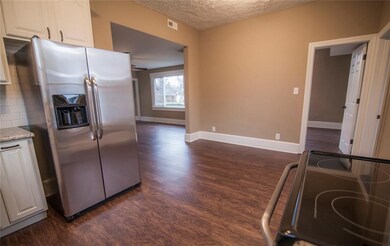
415 S Pendleton Ave Pendleton, IN 46064
Highlights
- Woodwork
- Forced Air Heating and Cooling System
- Partially Fenced Property
- Walk-In Closet
- Garage
About This Home
As of February 2022Completely updated from head to toe! Check out this beautiful downtown Pendleton home featuring 3 bdrms & 3 full baths. Huge kitchen w/42" cabinets, granite countertops, subway tile, stainless steel appliances- opens to cozy living rm with decorative/vintage frplc and dining room (cld be used as office). BRAND NEW windows, furnace, AC, carpet, laminate, paint, baths fixtures, lighting, water heater & more. Large yard w/ picket fence & oversized 2 car gar. Prime location, won't last long!
Last Agent to Sell the Property
Keller Williams Indy Metro NE License #RB14047452 Listed on: 03/06/2016

Last Buyer's Agent
Steve Martin
Keller Williams Indpls Metro N

Home Details
Home Type
- Single Family
Est. Annual Taxes
- $1,716
Year Built
- Built in 1899
Lot Details
- 10,829 Sq Ft Lot
- Partially Fenced Property
Parking
- Garage
Home Design
- Block Foundation
- Vinyl Siding
Interior Spaces
- 2-Story Property
- Woodwork
- Non-Functioning Fireplace
- Living Room with Fireplace
- Attic Access Panel
- Fire and Smoke Detector
- Laundry on main level
Kitchen
- Electric Oven
- Built-In Microwave
- Dishwasher
Bedrooms and Bathrooms
- 3 Bedrooms
- Walk-In Closet
Utilities
- Forced Air Heating and Cooling System
- Gas Water Heater
Listing and Financial Details
- Assessor Parcel Number 481421203087000013
Ownership History
Purchase Details
Home Financials for this Owner
Home Financials are based on the most recent Mortgage that was taken out on this home.Purchase Details
Home Financials for this Owner
Home Financials are based on the most recent Mortgage that was taken out on this home.Purchase Details
Home Financials for this Owner
Home Financials are based on the most recent Mortgage that was taken out on this home.Similar Homes in Pendleton, IN
Home Values in the Area
Average Home Value in this Area
Purchase History
| Date | Type | Sale Price | Title Company |
|---|---|---|---|
| Warranty Deed | -- | Hall Render Killian Heath & Ly | |
| Warranty Deed | $225,000 | Hall Render Killian Heath & Ly | |
| Warranty Deed | -- | -- | |
| Warranty Deed | -- | -- |
Mortgage History
| Date | Status | Loan Amount | Loan Type |
|---|---|---|---|
| Open | $125,000 | New Conventional | |
| Previous Owner | $188,135 | New Conventional | |
| Previous Owner | $92,000 | Adjustable Rate Mortgage/ARM |
Property History
| Date | Event | Price | Change | Sq Ft Price |
|---|---|---|---|---|
| 02/22/2022 02/22/22 | Sold | $225,000 | -8.1% | $134 / Sq Ft |
| 01/29/2022 01/29/22 | Pending | -- | -- | -- |
| 01/26/2022 01/26/22 | For Sale | $244,900 | +32.4% | $146 / Sq Ft |
| 05/06/2016 05/06/16 | Sold | $184,900 | 0.0% | $110 / Sq Ft |
| 03/09/2016 03/09/16 | Pending | -- | -- | -- |
| 03/09/2016 03/09/16 | Off Market | $184,900 | -- | -- |
| 03/05/2016 03/05/16 | For Sale | $182,500 | +134.0% | $109 / Sq Ft |
| 10/30/2015 10/30/15 | Sold | $78,000 | 0.0% | $46 / Sq Ft |
| 10/17/2015 10/17/15 | Pending | -- | -- | -- |
| 10/16/2015 10/16/15 | For Sale | $78,000 | -- | $46 / Sq Ft |
Tax History Compared to Growth
Tax History
| Year | Tax Paid | Tax Assessment Tax Assessment Total Assessment is a certain percentage of the fair market value that is determined by local assessors to be the total taxable value of land and additions on the property. | Land | Improvement |
|---|---|---|---|---|
| 2024 | $851 | $175,100 | $27,900 | $147,200 |
| 2023 | $834 | $160,100 | $26,600 | $133,500 |
| 2022 | $818 | $124,600 | $25,200 | $99,400 |
| 2021 | $1,028 | $116,000 | $25,200 | $90,800 |
| 2020 | $1,145 | $110,900 | $24,100 | $86,800 |
| 2019 | $982 | $107,200 | $24,100 | $83,100 |
| 2018 | $899 | $100,300 | $24,100 | $76,200 |
| 2017 | $787 | $92,100 | $22,300 | $69,800 |
| 2016 | $812 | $93,500 | $22,300 | $71,200 |
| 2014 | $1,715 | $85,500 | $21,800 | $63,700 |
| 2013 | $1,715 | $85,500 | $21,800 | $63,700 |
Agents Affiliated with this Home
-
S
Seller's Agent in 2022
Steve Martin
Keller Williams Indpls Metro N
(317) 405-7905
3 in this area
98 Total Sales
-

Seller Co-Listing Agent in 2022
Juana Clark
Keller Williams Indpls Metro N
(317) 372-0723
2 in this area
56 Total Sales
-
D
Buyer's Agent in 2022
David Lucas
Keller Williams Indy Metro S
(317) 979-8055
2 in this area
42 Total Sales
-
Heather Upton

Seller's Agent in 2016
Heather Upton
Keller Williams Indy Metro NE
(317) 572-5589
199 in this area
714 Total Sales
-
Amanda Sears
A
Seller Co-Listing Agent in 2016
Amanda Sears
Keller Williams Indy Metro NE
(317) 854-3886
17 in this area
51 Total Sales
-
Mike Hanna
M
Seller Co-Listing Agent in 2015
Mike Hanna
High Flyer Realty, LLC
(765) 621-4839
5 in this area
9 Total Sales
Map
Source: MIBOR Broker Listing Cooperative®
MLS Number: MBR21398326
APN: 48-14-21-203-087.000-013
- 404 Pearl St
- 234 S East St
- 315 W High St
- 238 Jefferson St
- 657 Kilmore Dr
- 278 Evening Bay Ct
- 6972 S 300 W
- 1412 Huntzinger Blvd
- 6762 S State Road 67
- 3019 Huntsville Rd
- 6733 S Cross St
- 1666 Huntzinger Blvd
- 6616 S Cross St
- 293 Carrick Glen Blvd
- 142 Winding Brook Way
- 77 Winding Brook Way
- 673 Ballycastle Ct
- I 69 State Road 38
- 712 N Pendleton Ave
- 9176 Springbrook Dr
