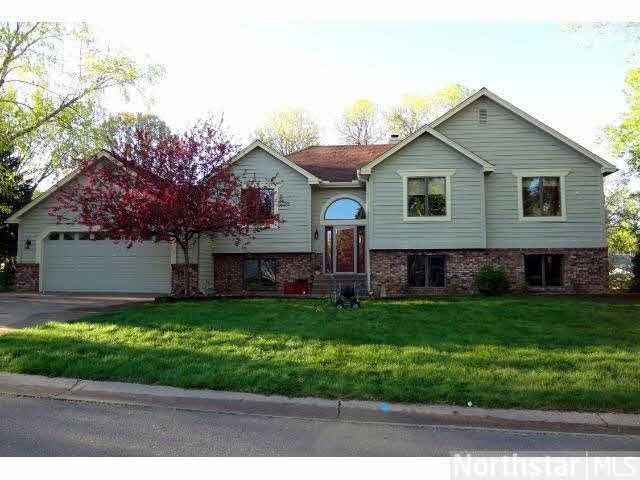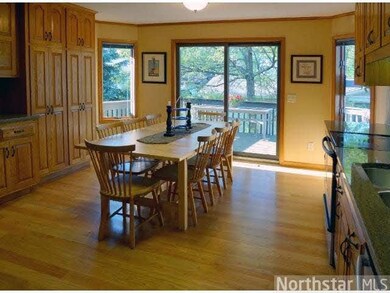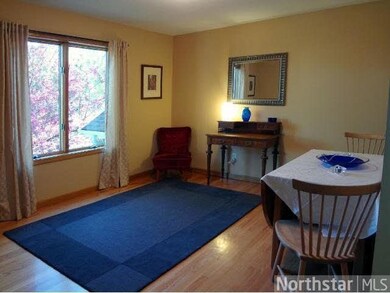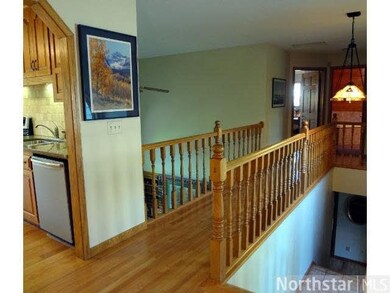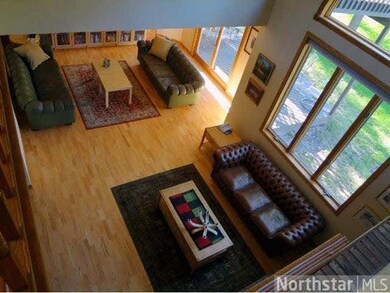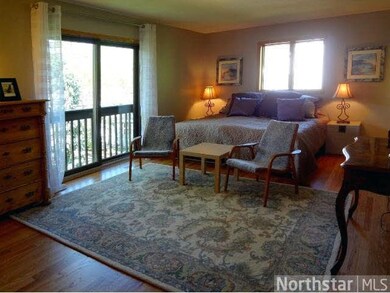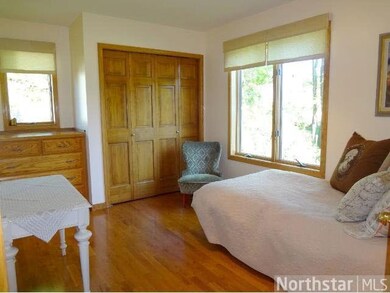
415 Walnut Ln Shoreview, MN 55126
Owasso Lake NeighborhoodHighlights
- Deck
- Vaulted Ceiling
- <<bathWithWhirlpoolToken>>
- Emmet D. Williams Elementary School Rated A-
- Wood Flooring
- 4-minute walk to Lake Owasso County Park
About This Home
As of June 2024Exciting soft contemporary interior impresses the moment you enter with its tall ceilings and cat walk overlooking the two story great room. Spacious versatile rooms, 2 sided FP, updated kitchen, W/O, 32x25 garage and only 1 block to the beach and park!
Last Agent to Sell the Property
Lyn Bockert
Keller Williams Premier Realty Listed on: 05/24/2013
Last Buyer's Agent
James Sommerfeld
Edina Realty, Inc.
Home Details
Home Type
- Single Family
Est. Annual Taxes
- $6,818
Year Built
- 1987
Lot Details
- 9,583 Sq Ft Lot
- Lot Dimensions are 100x97
- Few Trees
Home Design
- Brick Exterior Construction
- Asphalt Shingled Roof
- Wood Siding
Interior Spaces
- Woodwork
- Vaulted Ceiling
- Ceiling Fan
- Skylights
- Wood Burning Fireplace
- Formal Dining Room
Kitchen
- Eat-In Kitchen
- Range<<rangeHoodToken>>
- <<microwave>>
- Dishwasher
- Disposal
Flooring
- Wood
- Tile
Bedrooms and Bathrooms
- 4 Bedrooms
- Bathroom on Main Level
- <<bathWithWhirlpoolToken>>
- Bathtub With Separate Shower Stall
Laundry
- Dryer
- Washer
Finished Basement
- Walk-Out Basement
- Basement Fills Entire Space Under The House
- Drain
Parking
- 2 Car Attached Garage
- Garage Door Opener
- Driveway
Additional Features
- Deck
- Forced Air Heating and Cooling System
Listing and Financial Details
- Assessor Parcel Number 363023310058
Ownership History
Purchase Details
Home Financials for this Owner
Home Financials are based on the most recent Mortgage that was taken out on this home.Purchase Details
Home Financials for this Owner
Home Financials are based on the most recent Mortgage that was taken out on this home.Similar Homes in the area
Home Values in the Area
Average Home Value in this Area
Purchase History
| Date | Type | Sale Price | Title Company |
|---|---|---|---|
| Deed | $495,000 | -- | |
| Warranty Deed | $354,424 | None Available | |
| Deed | $344,000 | -- |
Mortgage History
| Date | Status | Loan Amount | Loan Type |
|---|---|---|---|
| Previous Owner | $339,000 | No Value Available | |
| Previous Owner | $275,200 | New Conventional | |
| Previous Owner | $284,540 | New Conventional |
Property History
| Date | Event | Price | Change | Sq Ft Price |
|---|---|---|---|---|
| 06/26/2024 06/26/24 | Sold | $495,000 | -2.9% | $168 / Sq Ft |
| 05/22/2024 05/22/24 | Pending | -- | -- | -- |
| 05/17/2024 05/17/24 | For Sale | $510,000 | +48.3% | $173 / Sq Ft |
| 07/03/2013 07/03/13 | Sold | $344,000 | -1.7% | $117 / Sq Ft |
| 06/28/2013 06/28/13 | Pending | -- | -- | -- |
| 05/24/2013 05/24/13 | For Sale | $349,900 | -- | $119 / Sq Ft |
Tax History Compared to Growth
Tax History
| Year | Tax Paid | Tax Assessment Tax Assessment Total Assessment is a certain percentage of the fair market value that is determined by local assessors to be the total taxable value of land and additions on the property. | Land | Improvement |
|---|---|---|---|---|
| 2024 | $6,818 | $508,100 | $86,800 | $421,300 |
| 2023 | $6,818 | $494,500 | $86,800 | $407,700 |
| 2022 | $5,992 | $454,500 | $86,800 | $367,700 |
| 2021 | $5,594 | $404,700 | $86,800 | $317,900 |
| 2020 | $5,620 | $401,800 | $86,800 | $315,000 |
| 2019 | $5,554 | $383,400 | $86,800 | $296,600 |
| 2018 | $5,462 | $369,400 | $86,800 | $282,600 |
| 2017 | $4,356 | $355,100 | $86,800 | $268,300 |
| 2016 | $4,598 | $0 | $0 | $0 |
| 2015 | $4,652 | $308,100 | $86,800 | $221,300 |
| 2014 | $4,292 | $0 | $0 | $0 |
Agents Affiliated with this Home
-
Michael Stotesbery

Seller's Agent in 2024
Michael Stotesbery
Bjorklund Realty, Inc.
(612) 825-4565
1 in this area
65 Total Sales
-
Scott MacDougall

Buyer's Agent in 2024
Scott MacDougall
LPT Realty, LLC
(651) 242-0595
1 in this area
142 Total Sales
-
L
Seller's Agent in 2013
Lyn Bockert
Keller Williams Premier Realty
-
J
Buyer's Agent in 2013
James Sommerfeld
Edina Realty, Inc.
Map
Source: REALTOR® Association of Southern Minnesota
MLS Number: 4484648
APN: 36-30-23-31-0058
- 364 N Owasso Blvd
- 469 Lake Wabasso Ct
- 266 Janice Ave
- 3421 Kent St Unit 607
- 3318 W Owasso Blvd
- 3266 W Owasso Blvd
- 3170 Sandy Hook Dr
- 2970 Western Ave N
- 371 Millwood St
- 3195 Park Overlook Dr
- 316 Bankers Dr Unit 50
- 325 Bankers Dr Unit 84
- 3163 Christopher Ln
- 120 Star Cir Unit 33
- 335 Bankers Dr Unit 79
- 2927 Marion St
- 345 Bankers Dr Unit 74
- 135 Mayfair Rd Unit 20
- 99 Twin Lake Blvd
- 105 Skyline Dr Unit 210
