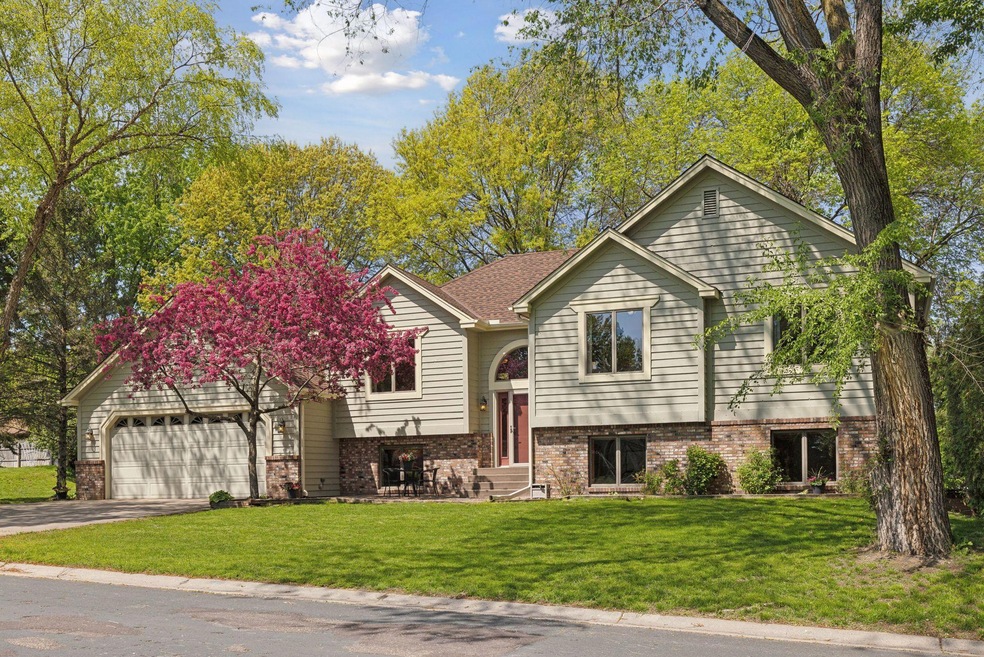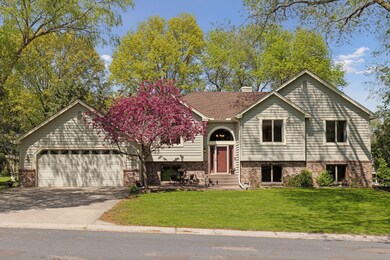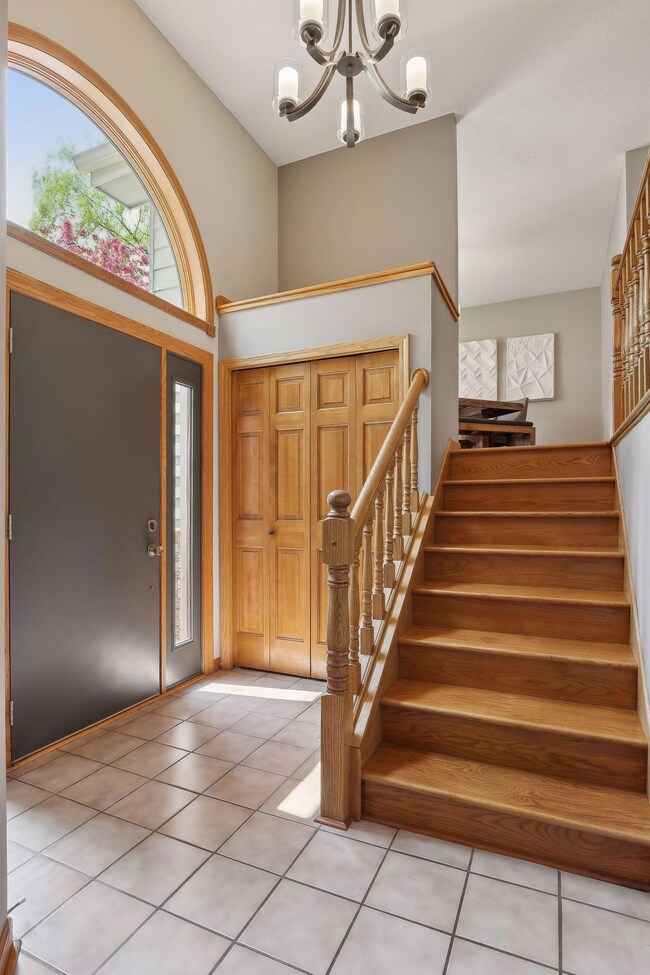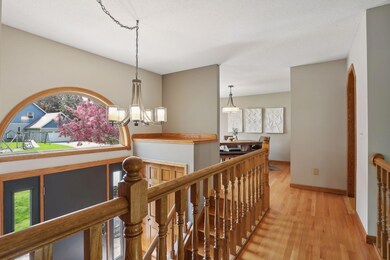
415 Walnut Ln Shoreview, MN 55126
Owasso Lake NeighborhoodHighlights
- No HOA
- Den
- 2 Car Attached Garage
- Emmet D. Williams Elementary School Rated A-
- The kitchen features windows
- 4-minute walk to Lake Owasso County Park
About This Home
As of June 2024Stunning four bedroom, three bathroom home steps away from the beach in the demand Lake Owasso neighborhood with many updates over the last few years! A quality, custom built home with abundant natural light under a new roof are to enjoy inside while outside you are situated on a beautiful, quiet lot with a large (could fit 4 small cars) attached garage. The main upper floor features wonderful hardwood floors, three bedrooms, two bathrooms including a private primary bathroom, along with a formal dining room and an amazing deck off the gorgeous, spacious kitchen. The lower level walkout boasts a dual sided gas fireplace between the large family room and cozy den, a great guest bedroom/office space, updated bathroom, laundry room, and a superb mudroom. One of the best locations in the city with a cool, up-north cabin feel that is near parks, trails, an awesome new playground, two recreational and stocked fishing lakes and easy access to freeways and both downtowns!
Home Details
Home Type
- Single Family
Est. Annual Taxes
- $6,717
Year Built
- Built in 1987
Lot Details
- 9,670 Sq Ft Lot
- Lot Dimensions are 100x97
Parking
- 2 Car Attached Garage
- Garage Door Opener
Home Design
- Bi-Level Home
Interior Spaces
- Wood Burning Fireplace
- Family Room with Fireplace
- Living Room
- Den
Kitchen
- Range<<rangeHoodToken>>
- <<microwave>>
- Dishwasher
- Disposal
- The kitchen features windows
Bedrooms and Bathrooms
- 4 Bedrooms
Laundry
- Dryer
- Washer
Finished Basement
- Basement Fills Entire Space Under The House
- Drain
- Basement Window Egress
Utilities
- Forced Air Heating and Cooling System
Community Details
- No Home Owners Association
- Chapmans Lake Owasso Subdivision
Listing and Financial Details
- Assessor Parcel Number 363023310058
Ownership History
Purchase Details
Home Financials for this Owner
Home Financials are based on the most recent Mortgage that was taken out on this home.Purchase Details
Home Financials for this Owner
Home Financials are based on the most recent Mortgage that was taken out on this home.Similar Homes in the area
Home Values in the Area
Average Home Value in this Area
Purchase History
| Date | Type | Sale Price | Title Company |
|---|---|---|---|
| Deed | $495,000 | -- | |
| Warranty Deed | $354,424 | None Available | |
| Deed | $344,000 | -- |
Mortgage History
| Date | Status | Loan Amount | Loan Type |
|---|---|---|---|
| Previous Owner | $339,000 | No Value Available | |
| Previous Owner | $275,200 | New Conventional | |
| Previous Owner | $284,540 | New Conventional |
Property History
| Date | Event | Price | Change | Sq Ft Price |
|---|---|---|---|---|
| 06/26/2024 06/26/24 | Sold | $495,000 | -2.9% | $168 / Sq Ft |
| 05/22/2024 05/22/24 | Pending | -- | -- | -- |
| 05/17/2024 05/17/24 | For Sale | $510,000 | +48.3% | $173 / Sq Ft |
| 07/03/2013 07/03/13 | Sold | $344,000 | -1.7% | $117 / Sq Ft |
| 06/28/2013 06/28/13 | Pending | -- | -- | -- |
| 05/24/2013 05/24/13 | For Sale | $349,900 | -- | $119 / Sq Ft |
Tax History Compared to Growth
Tax History
| Year | Tax Paid | Tax Assessment Tax Assessment Total Assessment is a certain percentage of the fair market value that is determined by local assessors to be the total taxable value of land and additions on the property. | Land | Improvement |
|---|---|---|---|---|
| 2024 | $6,818 | $508,100 | $86,800 | $421,300 |
| 2023 | $6,818 | $494,500 | $86,800 | $407,700 |
| 2022 | $5,992 | $454,500 | $86,800 | $367,700 |
| 2021 | $5,594 | $404,700 | $86,800 | $317,900 |
| 2020 | $5,620 | $401,800 | $86,800 | $315,000 |
| 2019 | $5,554 | $383,400 | $86,800 | $296,600 |
| 2018 | $5,462 | $369,400 | $86,800 | $282,600 |
| 2017 | $4,356 | $355,100 | $86,800 | $268,300 |
| 2016 | $4,598 | $0 | $0 | $0 |
| 2015 | $4,652 | $308,100 | $86,800 | $221,300 |
| 2014 | $4,292 | $0 | $0 | $0 |
Agents Affiliated with this Home
-
Michael Stotesbery

Seller's Agent in 2024
Michael Stotesbery
Bjorklund Realty, Inc.
(612) 825-4565
1 in this area
65 Total Sales
-
Scott MacDougall

Buyer's Agent in 2024
Scott MacDougall
LPT Realty, LLC
(651) 242-0595
1 in this area
142 Total Sales
-
L
Seller's Agent in 2013
Lyn Bockert
Keller Williams Premier Realty
-
J
Buyer's Agent in 2013
James Sommerfeld
Edina Realty, Inc.
Map
Source: NorthstarMLS
MLS Number: 6536404
APN: 36-30-23-31-0058
- 364 N Owasso Blvd
- 469 Lake Wabasso Ct
- 266 Janice Ave
- 3421 Kent St Unit 607
- 3461 Kent St Unit 1112
- 3318 W Owasso Blvd
- 3266 W Owasso Blvd
- 3170 Sandy Hook Dr
- 2970 Western Ave N
- 371 Millwood St
- 3195 Park Overlook Dr
- 316 Bankers Dr Unit 50
- 2927 Marion St
- 3163 Christopher Ln
- 325 Bankers Dr Unit 84
- 335 Bankers Dr Unit 79
- 120 Star Cir Unit 33
- 345 Bankers Dr Unit 74
- 135 Mayfair Rd Unit 20
- 99 Twin Lake Blvd






