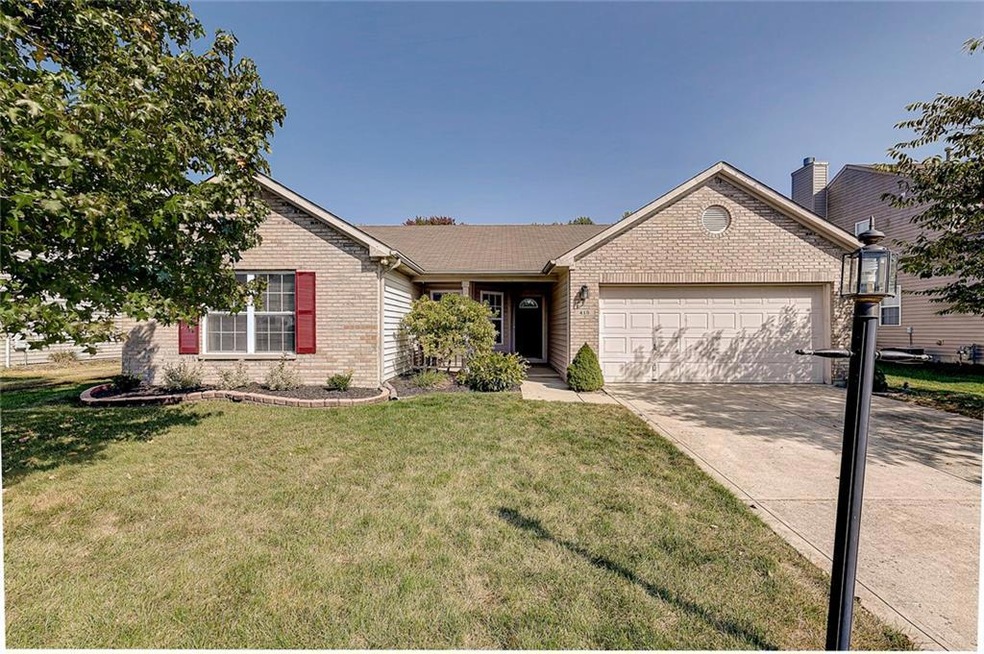
415 Watercress Way Brownsburg, IN 46112
Estimated Value: $282,182 - $319,000
Highlights
- Vaulted Ceiling
- Ranch Style House
- 2 Car Attached Garage
- Brownsburg East Middle School Rated A+
- Covered patio or porch
- Woodwork
About This Home
As of October 2020Highly prized ranch! This one offers 3 bedrooms AND that all important home office! (currently being used as a play room)Kitchen is well appointed and the open floor plan will have you entertaining for everyone. The dining room is light and bright with access to the private back yard and outdoor entertaining as well. The vaulted ceiling in the living room helps the floor plan "live" bigger than it is! Secondary bedrooms are a nice size, and the huge master bedroom will thrill you. Nice walk in closet and bath offer great privacy from the rest of the home. Newer carpet and paint throughout. The back yard is a great size with a fenced yard too! This won't last. Come see it today!
Last Agent to Sell the Property
Jayne Gauci
@properties Listed on: 09/29/2020

Co-Listed By
Matthew Sponaugle
Keller Williams Indpls Metro N
Last Buyer's Agent
Dody Mariscotti
United Real Estate Indpls

Home Details
Home Type
- Single Family
Est. Annual Taxes
- $1,400
Year Built
- Built in 2003
Lot Details
- 70 Sq Ft Lot
- Landscaped with Trees
HOA Fees
- $29 Monthly HOA Fees
Parking
- 2 Car Attached Garage
Home Design
- Ranch Style House
- Traditional Architecture
- Brick Exterior Construction
- Slab Foundation
- Vinyl Siding
Interior Spaces
- 1,657 Sq Ft Home
- Woodwork
- Vaulted Ceiling
- Entrance Foyer
- Family or Dining Combination
- Attic Access Panel
Kitchen
- Electric Oven
- Microwave
- Dishwasher
- Disposal
Flooring
- Carpet
- Vinyl
Bedrooms and Bathrooms
- 3 Bedrooms
- Walk-In Closet
- 2 Full Bathrooms
Outdoor Features
- Covered patio or porch
- Shed
Utilities
- Heat Pump System
- Electric Water Heater
Community Details
- Association fees include home owners, insurance
- Association Phone (317) 875-5600
- Creekside Commons Subdivision
- Property managed by CASIndiana.com
- The community has rules related to covenants, conditions, and restrictions
Listing and Financial Details
- Tax Lot 349
- Assessor Parcel Number 320713487003000016
Ownership History
Purchase Details
Home Financials for this Owner
Home Financials are based on the most recent Mortgage that was taken out on this home.Purchase Details
Home Financials for this Owner
Home Financials are based on the most recent Mortgage that was taken out on this home.Similar Homes in Brownsburg, IN
Home Values in the Area
Average Home Value in this Area
Purchase History
| Date | Buyer | Sale Price | Title Company |
|---|---|---|---|
| Truedson Todd M | $201,000 | Security Title | |
| Fabiano Samuel V | -- | None Available |
Mortgage History
| Date | Status | Borrower | Loan Amount |
|---|---|---|---|
| Previous Owner | Fabiano Samuel | $123,477 | |
| Previous Owner | Fabiano Samuel V | $124,698 |
Property History
| Date | Event | Price | Change | Sq Ft Price |
|---|---|---|---|---|
| 10/30/2020 10/30/20 | Sold | $201,000 | -2.0% | $121 / Sq Ft |
| 10/05/2020 10/05/20 | Pending | -- | -- | -- |
| 09/29/2020 09/29/20 | For Sale | $205,000 | -- | $124 / Sq Ft |
Tax History Compared to Growth
Tax History
| Year | Tax Paid | Tax Assessment Tax Assessment Total Assessment is a certain percentage of the fair market value that is determined by local assessors to be the total taxable value of land and additions on the property. | Land | Improvement |
|---|---|---|---|---|
| 2024 | $7,706 | $261,800 | $44,100 | $217,700 |
| 2023 | $4,492 | $224,200 | $37,400 | $186,800 |
| 2022 | $4,192 | $209,200 | $34,600 | $174,600 |
| 2021 | $3,676 | $183,400 | $31,500 | $151,900 |
| 2020 | $1,568 | $157,900 | $31,500 | $126,400 |
| 2019 | $1,518 | $152,900 | $31,500 | $121,400 |
| 2018 | $1,478 | $145,700 | $31,500 | $114,200 |
| 2017 | $1,426 | $140,400 | $31,500 | $108,900 |
| 2016 | $1,392 | $137,000 | $31,500 | $105,500 |
| 2014 | $1,276 | $127,600 | $30,600 | $97,000 |
Agents Affiliated with this Home
-

Seller's Agent in 2020
Jayne Gauci
@properties
(317) 417-8811
4 in this area
115 Total Sales
-

Seller Co-Listing Agent in 2020
Matthew Sponaugle
Keller Williams Indpls Metro N
(317) 258-0143
2 in this area
39 Total Sales
-

Buyer's Agent in 2020
Dody Mariscotti
United Real Estate Indpls
(317) 914-5557
9 in this area
148 Total Sales
Map
Source: MIBOR Broker Listing Cooperative®
MLS Number: 21742022
APN: 32-07-13-487-003.000-016
- 1603 Quinn Creek Dr
- 1630 Eastfork Dr
- 1560 Cold Spring Dr
- 8915 E County Road 400 N
- 270 Rapid Rill Ln
- 163 Clear Branch Dr
- 9159 E County Road 400 N
- 294 Bent Stream Ln
- 3784 Mansfield Dr
- 3717 Bellmore Dr
- 3947 Wren Dr
- 3931 Wren Dr
- 3913 Wren Dr
- 3927 Wren Dr
- 3959 Wren Dr
- 3921 Wren Dr
- 1065 Lakewood Dr S
- 621 Thorne Dr
- 1649 Woodstock Dr
- 8180 E County Road 400 N
- 415 Watercress Way
- 429 Watercress Way
- 401 Watercress Way
- 443 Watercress Way
- 4325 N County Road 900 E
- 1886 Quinn Creek Dr
- 1881 Creekside Dr
- 457 Watercress Way
- 4355 N County Road 900 E
- 371 Watercress Way
- 1846 Quinn Creek Dr
- 1841 Creekside Dr
- 4365 N County Road 900 E
- 1883 Quinn Creek Dr
- 4305 N County Road 900 E
- 471 Watercress Way
- 1886 Creekside Dr
- 4385 N County Road 900 E
- 353 Watercress Way
- 1806 Quinn Creek Dr
