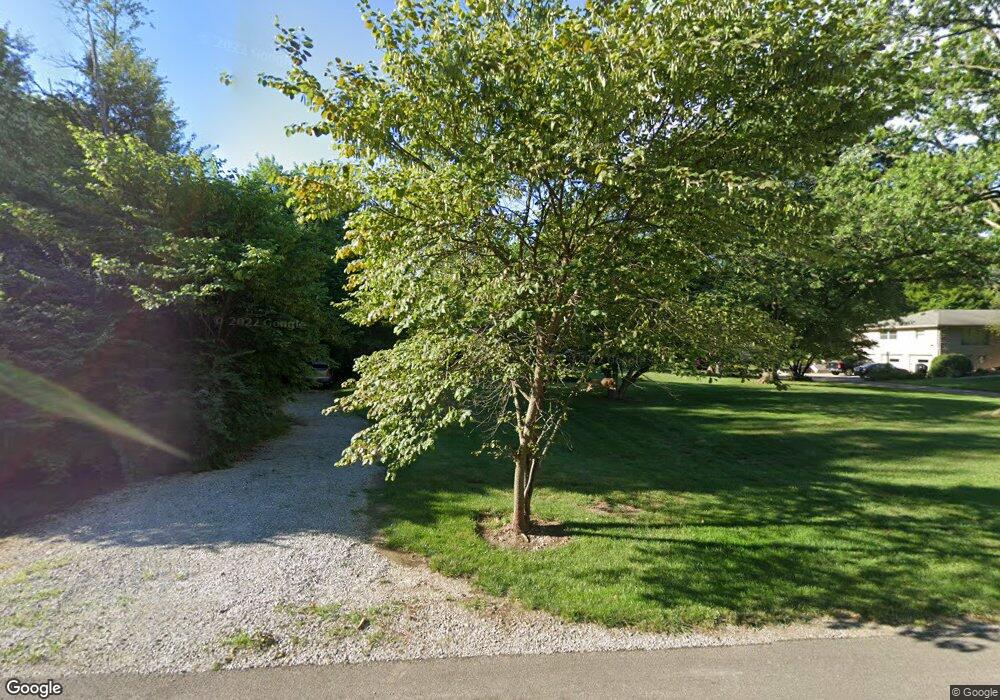
415 Woodhill Dr Indianapolis, IN 46227
Linden Wood NeighborhoodEstimated payment $2,183/month
Highlights
- Very Popular Property
- 0.77 Acre Lot
- Two Way Fireplace
- William Henry Burkhart Elementary School Rated A-
- Midcentury Modern Architecture
- Vaulted Ceiling
About This Home
This home is located at 415 Woodhill Dr, Indianapolis, IN 46227 and is currently priced at $339,000, approximately $110 per square foot. This property was built in 1960. 415 Woodhill Dr is a home located in Marion County with nearby schools including William Henry Burkhart Elementary School, Perry Meridian 6th Grade Academy, and Perry Meridian Middle School.
Listing Agent
CENTURY 21 Scheetz Brokerage Email: tkohli@c21scheetz.com License #RB25000362

Home Details
Home Type
- Single Family
Est. Annual Taxes
- $3,522
Year Built
- Built in 1960
Lot Details
- 0.77 Acre Lot
Parking
- 2 Car Attached Garage
Home Design
- Midcentury Modern Architecture
- Brick Exterior Construction
- Concrete Perimeter Foundation
Interior Spaces
- 1-Story Property
- Wet Bar
- Vaulted Ceiling
- 2 Fireplaces
- Two Way Fireplace
- Combination Kitchen and Dining Room
- Basement
- Fireplace in Basement
Kitchen
- Breakfast Bar
- Electric Oven
- Electric Cooktop
- Microwave
- Dishwasher
Flooring
- Carpet
- Laminate
Bedrooms and Bathrooms
- 3 Bedrooms
- 2 Full Bathrooms
- Dual Vanity Sinks in Primary Bathroom
Laundry
- Dryer
- Washer
Utilities
- Forced Air Heating System
- Gas Water Heater
Community Details
- No Home Owners Association
- Craigwood Subdivision
Listing and Financial Details
- Tax Lot 30
- Assessor Parcel Number 491412123038000500
Map
Home Values in the Area
Average Home Value in this Area
Tax History
| Year | Tax Paid | Tax Assessment Tax Assessment Total Assessment is a certain percentage of the fair market value that is determined by local assessors to be the total taxable value of land and additions on the property. | Land | Improvement |
|---|---|---|---|---|
| 2024 | $3,929 | $323,600 | $44,200 | $279,400 |
| 2023 | $3,929 | $293,000 | $44,200 | $248,800 |
| 2022 | $3,717 | $271,700 | $44,200 | $227,500 |
| 2021 | $3,285 | $237,000 | $44,200 | $192,800 |
| 2020 | $3,059 | $219,800 | $44,200 | $175,600 |
| 2019 | $2,782 | $199,300 | $36,200 | $163,100 |
| 2018 | $2,471 | $179,200 | $36,200 | $143,000 |
| 2017 | $2,423 | $175,900 | $36,200 | $139,700 |
| 2016 | $2,370 | $172,200 | $36,200 | $136,000 |
| 2014 | $1,987 | $167,300 | $36,200 | $131,100 |
| 2013 | $1,913 | $161,200 | $36,200 | $125,000 |
Property History
| Date | Event | Price | Change | Sq Ft Price |
|---|---|---|---|---|
| 05/20/2025 05/20/25 | For Sale | $339,000 | -- | $111 / Sq Ft |
Purchase History
| Date | Type | Sale Price | Title Company |
|---|---|---|---|
| Warranty Deed | $300,000 | Security Title |
Mortgage History
| Date | Status | Loan Amount | Loan Type |
|---|---|---|---|
| Open | $275,000 | New Conventional | |
| Previous Owner | $100,000 | Credit Line Revolving | |
| Previous Owner | $75,000 | Credit Line Revolving |
Similar Homes in the area
Source: MIBOR Broker Listing Cooperative®
MLS Number: 22040030
APN: 49-14-12-123-038.000-500
- 244 E Cragmont Dr
- 418 E Beechwood Ln
- 6040 Manker St
- 744 Gilbert Ave
- 6520 Forrest Commons Blvd
- 6640 S New Jersey St
- 929 Gilbert Ave
- 212 Tamara Trail
- 6712 Forrest Commons Blvd
- 6744 Robin Hood Ct
- 6318 Dahlia Dr
- 212 W Banta Rd
- 6004 Orinoco Ave
- 6334 Teak Ct
- 6335 Linden Dr
- 6110 Orinoco Ave
- 22 W Epler Ave
- 6811 S Meridian St
- 6611 Ventnor Place
- 6104 Madison Ave
