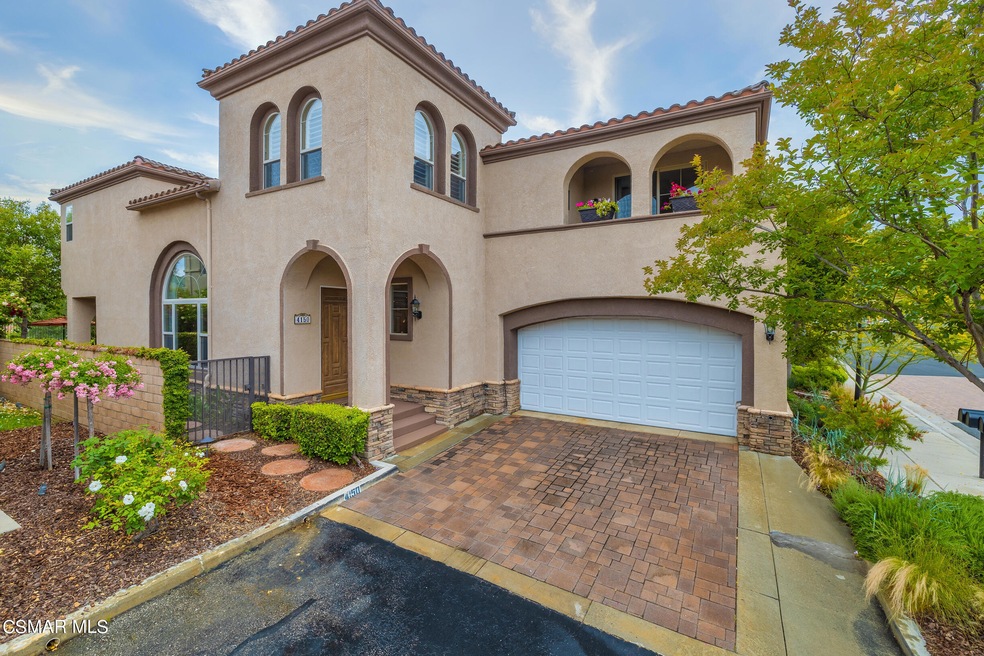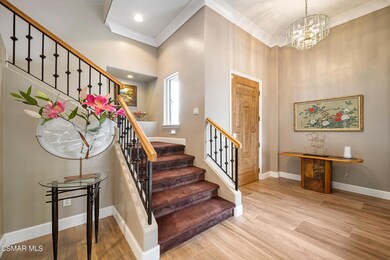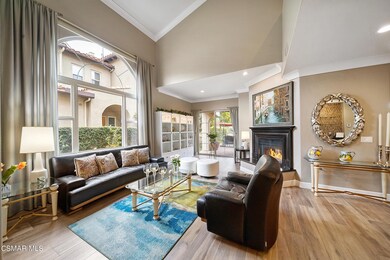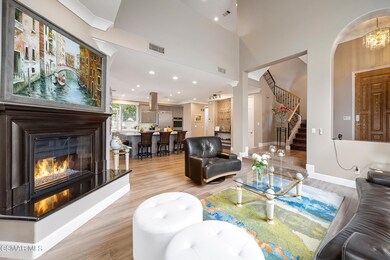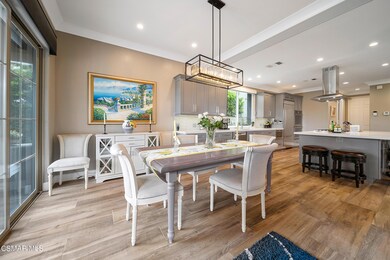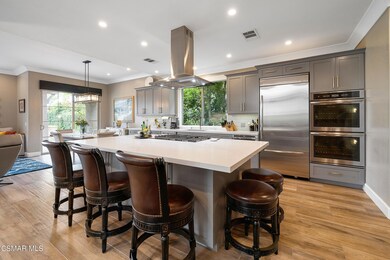
4150 Via Mira Monte Agoura Hills, CA 91301
Estimated Value: $1,805,000 - $2,195,613
Highlights
- Building Security
- In Ground Pool
- Gourmet Kitchen
- Lupin Hill Elementary Rated A
- Solar Power System
- Gated Community
About This Home
As of July 2023This completely reimagined and remodeled home has some of the finest finishes throughout! The location is ideally set with canyon and mountain views and complete privacy! Features include a step down living room with grand two story ceilings. Porcelain tile wide plank floors blanket the first floor w/pass through fireplace, beautifully remodeled kitchen w/quartz counters, custom back splash, Jenn Air appliances & 10' center island kitchen that opens seamlessly into the family room. All four bedrooms are located upstairs. The Primary suite is graced with a large renovated bath, walk in closet, quartz counters, double sink vanity & dressing area, custom lighting & faucets, fabulous stall shower, and soaking tub w/spectacular views! The 3 other bedrooms are all spacious w/bedroom 2 featuring a balcony & en-suite full bath. All baths have been updated including quartz counters, custom lighting & faucets. Enjoy the upstairs Loft & hall bath, perfect for Bedroom 3 & 4 to share. The private rear yard is ideal for entertaining w/custom BBQ, patio cover with lights, pavers, gorgeous views & lush manicured lawns! Also included security system w/cameras, owned Solar panels, shelving and storage in Garage, wi-fi sprinklers and Garage door. Close to shopping, restaurants, parks, golf courses and in the Las Virgenes School District. Stop by today!
Last Agent to Sell the Property
Keller Williams Westlake Village License #00925804 Listed on: 06/20/2023

Last Buyer's Agent
Aimee McKinley
Century 21 Hilltop License #01886811
Home Details
Home Type
- Single Family
Est. Annual Taxes
- $20,955
Year Built
- Built in 2001 | Remodeled
Lot Details
- 6.94 Acre Lot
- Cul-De-Sac
- Private Streets
- Fenced Yard
- Wrought Iron Fence
- Block Wall Fence
- Landscaped
- Sprinkler System
- Lawn
- Back Yard
- Property is zoned LCRPD 100009 0
HOA Fees
- $360 Monthly HOA Fees
Parking
- 2 Car Direct Access Garage
- Parking Storage or Cabinetry
- Garage Door Opener
- Driveway with Pavers
- Automatic Gate
- Guest Parking
Property Views
- Woods
- Canyon
- Mountain
Home Design
- Mediterranean Architecture
- Turnkey
- Slab Foundation
- Tile Roof
- Partial Copper Plumbing
- Stucco
Interior Spaces
- 3,156 Sq Ft Home
- 2-Story Property
- Open Floorplan
- Built-In Features
- Crown Molding
- Coffered Ceiling
- Cathedral Ceiling
- Ceiling Fan
- Recessed Lighting
- Raised Hearth
- See Through Fireplace
- Gas Fireplace
- Double Pane Windows
- Plantation Shutters
- Custom Window Coverings
- Blinds
- Window Screens
- Sliding Doors
- Formal Entry
- Family Room with Fireplace
- Living Room with Fireplace
- Dining Room
- Den
- Loft
Kitchen
- Gourmet Kitchen
- Updated Kitchen
- Breakfast Area or Nook
- Open to Family Room
- Breakfast Bar
- Double Oven
- Gas Cooktop
- Microwave
- Dishwasher
- Kitchen Island
- Quartz Countertops
- Disposal
Flooring
- Carpet
- Ceramic Tile
Bedrooms and Bathrooms
- 4 Bedrooms
- All Upper Level Bedrooms
- Walk-In Closet
- Sunken Shower or Bathtub
- Remodeled Bathroom
- Powder Room
- Maid or Guest Quarters
- Double Vanity
- Bathtub with Shower
- Shower Only
- Linen Closet In Bathroom
Laundry
- Laundry Room
- Dryer
- Washer
Home Security
- Home Security System
- Carbon Monoxide Detectors
- Fire and Smoke Detector
Pool
- In Ground Pool
- Outdoor Pool
- Fence Around Pool
- In Ground Spa
Outdoor Features
- Balcony
- Deck
- Open Patio
- Outdoor Grill
Utilities
- Forced Air Zoned Heating and Cooling System
- Heating System Uses Natural Gas
- Sewer in Street
- Cable TV Available
Additional Features
- Solar Power System
- Property is near a park
Listing and Financial Details
- Assessor Parcel Number 2064028054
Community Details
Overview
- Mira Monte Association
- Property managed by Ross Morgan
- The community has rules related to covenants, conditions, and restrictions
- Greenbelt
Amenities
- Guest Suites
Recreation
- Community Cabanas
- Community Pool
- Community Spa
Security
- Building Security
- Gated Community
Ownership History
Purchase Details
Purchase Details
Home Financials for this Owner
Home Financials are based on the most recent Mortgage that was taken out on this home.Purchase Details
Home Financials for this Owner
Home Financials are based on the most recent Mortgage that was taken out on this home.Purchase Details
Purchase Details
Home Financials for this Owner
Home Financials are based on the most recent Mortgage that was taken out on this home.Purchase Details
Home Financials for this Owner
Home Financials are based on the most recent Mortgage that was taken out on this home.Purchase Details
Home Financials for this Owner
Home Financials are based on the most recent Mortgage that was taken out on this home.Purchase Details
Home Financials for this Owner
Home Financials are based on the most recent Mortgage that was taken out on this home.Purchase Details
Home Financials for this Owner
Home Financials are based on the most recent Mortgage that was taken out on this home.Purchase Details
Purchase Details
Home Financials for this Owner
Home Financials are based on the most recent Mortgage that was taken out on this home.Similar Homes in Agoura Hills, CA
Home Values in the Area
Average Home Value in this Area
Purchase History
| Date | Buyer | Sale Price | Title Company |
|---|---|---|---|
| Alan Cohen Living Trust | -- | None Listed On Document | |
| Cohen Alan | -- | Lawyers Title Company | |
| Cohen Alan | $1,825,000 | Lawyers Title | |
| Krantz Keith C | -- | Amrock Llc | |
| Krantz Keith C | -- | Amrock Llc | |
| Krantz Keith C | -- | Accommodation | |
| Krantz Keith C | -- | Title 365 | |
| Krantz Keith C | -- | Fntg | |
| Krantz Keith C | -- | Fntg | |
| Krantz Keith C | -- | First American Title Company | |
| Krantz Keith C | -- | First American Title Company | |
| Krantz Keith C | -- | First American Title Company | |
| Krantz Keith C | -- | Chicago Title | |
| Krantz Keith C | -- | Ticor Title Company | |
| Krantz Keith C | -- | None Available | |
| Krantz Keith C | $679,000 | Chicago Title |
Mortgage History
| Date | Status | Borrower | Loan Amount |
|---|---|---|---|
| Previous Owner | Cohen Alan | $55,000 | |
| Previous Owner | Cohen Alan | $1,010,400 | |
| Previous Owner | Krantz Keith C | $557,000 | |
| Previous Owner | Krantz Keith C | $563,000 | |
| Previous Owner | Krantz Keith C | $572,000 | |
| Previous Owner | Krantz Keith C | $597,000 | |
| Previous Owner | Krantz Keith C | $508,000 | |
| Previous Owner | Krantz Keith C | $534,635 | |
| Previous Owner | Krantz Keith C | $535,085 | |
| Previous Owner | Krantz Keith C | $553,000 | |
| Previous Owner | Krantz Keith C | $541,900 | |
| Previous Owner | Krantz Keith C | $529,000 | |
| Previous Owner | Krantz Keith C | $543,200 |
Property History
| Date | Event | Price | Change | Sq Ft Price |
|---|---|---|---|---|
| 07/24/2023 07/24/23 | Sold | $1,825,000 | +5.8% | $578 / Sq Ft |
| 07/14/2023 07/14/23 | Pending | -- | -- | -- |
| 06/20/2023 06/20/23 | For Sale | $1,725,000 | -- | $547 / Sq Ft |
Tax History Compared to Growth
Tax History
| Year | Tax Paid | Tax Assessment Tax Assessment Total Assessment is a certain percentage of the fair market value that is determined by local assessors to be the total taxable value of land and additions on the property. | Land | Improvement |
|---|---|---|---|---|
| 2024 | $20,955 | $1,825,000 | $781,200 | $1,043,800 |
| 2023 | $11,395 | $964,119 | $386,214 | $577,905 |
| 2022 | $10,989 | $945,216 | $378,642 | $566,574 |
| 2021 | $10,956 | $926,683 | $371,218 | $555,465 |
| 2020 | $10,831 | $917,182 | $367,412 | $549,770 |
| 2019 | $10,566 | $899,199 | $360,208 | $538,991 |
| 2018 | $10,441 | $881,569 | $353,146 | $528,423 |
| 2016 | $9,888 | $847,338 | $339,434 | $507,904 |
| 2015 | $9,721 | $834,611 | $334,336 | $500,275 |
| 2014 | $9,584 | $818,263 | $327,787 | $490,476 |
Agents Affiliated with this Home
-
Carl De Palma

Seller's Agent in 2023
Carl De Palma
Keller Williams Westlake Village
(805) 368-1511
1 in this area
32 Total Sales
-
A
Buyer's Agent in 2023
Aimee McKinley
Century 21 Hilltop
Map
Source: Conejo Simi Moorpark Association of REALTORS®
MLS Number: 223002416
APN: 2064-028-054
- 4272 Via Mira Monte
- 3910 Leighton Point Rd
- 4240 Lost Hills Rd Unit 503
- 4240 Lost Hills Rd Unit 1702
- 4240 Lost Hills Rd Unit 3303
- 4240 Lost Hills Rd Unit 1902
- 4240 Lost Hills Rd Unit 2102
- 4240 Lost Hills Rd Unit 2408
- 4240 Lost Hills Rd Unit 1904
- 26820 Cactus Trail
- 3956 Lost Springs Dr
- 4201 Las Virgenes Rd Unit 114
- 26604 Marigold Ct
- 26950 Helmond Dr
- 26969 Helmond Dr
- 27328 Country Glen Rd
- 3691 El Encanto Dr Unit 3
- 3950 United Rd
- 3939 United Rd
- 5260 Edgeware Dr
- 4229 Via Mira Monte
- 4174 Via Mira Monte
- 4133 Via Mira Monte
- 4117 Via Mira Monte
- 4102 Via Mira Monte
- 4114 Via Mira Monte
- 4173 Via Mira Monte
- 4216 Via Mira Monte
- 4101 Via Mira Monte Unit 16
- 4165 Via Mira Monte
- 4138 Via Mira Monte
- 4285 Via Mira Monte Unit 33
- 4257 Via Mira Monte
- 4150 Via Mira Monte
- 4149 Via Mira Monte Unit 22
- 4141 Via Mira Monte Unit 21
- 4230 Via Mira Monte Unit 5
- 4126 Via Mira Monte
- 4271 Via Mira Monte Unit 34
- 4186 Via Mira Monte Unit 8
