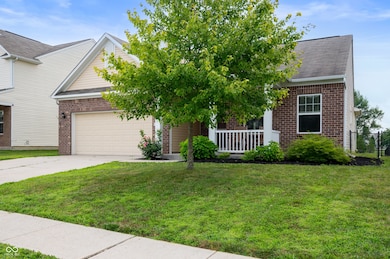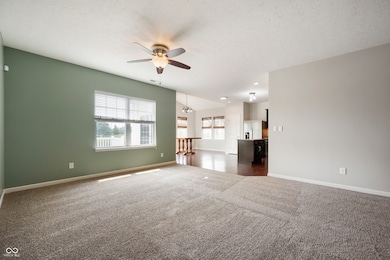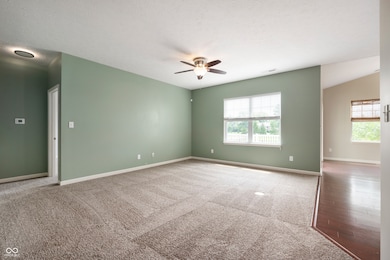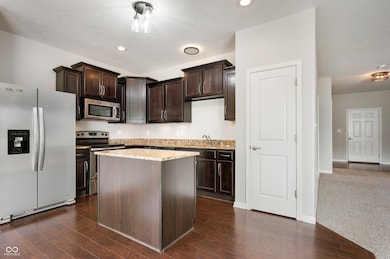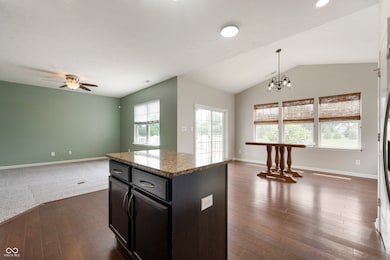
4153 Ballybay Ln Indianapolis, IN 46239
Poplar Grove NeighborhoodEstimated payment $1,716/month
Total Views
2,395
3
Beds
2
Baths
1,563
Sq Ft
$173
Price per Sq Ft
Highlights
- Home fronts a pond
- Pond View
- Breakfast Room
- Franklin Central High School Rated A-
- Vaulted Ceiling
- 2 Car Attached Garage
About This Home
Amazing ranch in Chessington Grove! 3BR and 2BA with brand new carpet throughout. Updated kitchen with granite countertops. Massive sunroom addition to the kitchen to allow room for entertaining surrounded by windows overlooking the pond. Updated vanities in both bathrooms. Large laundry room with room for storage. Living room overlooking the large deck and pond as well. Fully fenced backyard. Great neighborhood pool to escape the summer heat. Easy access to all things Indianapolis while still feeling away from the city.
Home Details
Home Type
- Single Family
Est. Annual Taxes
- $2,414
Year Built
- Built in 2012
Lot Details
- 7,187 Sq Ft Lot
- Home fronts a pond
HOA Fees
- $55 Monthly HOA Fees
Parking
- 2 Car Attached Garage
Home Design
- Slab Foundation
- Poured Concrete
- Vinyl Construction Material
Interior Spaces
- 1,563 Sq Ft Home
- 1-Story Property
- Vaulted Ceiling
- Breakfast Room
- Pond Views
- Attic Access Panel
- Laundry Room
Kitchen
- Electric Cooktop
- Dishwasher
- Disposal
Bedrooms and Bathrooms
- 3 Bedrooms
- 2 Full Bathrooms
Schools
- Thompson Crossing Elementary Sch
- Franklin Central High School
Utilities
- Forced Air Heating and Cooling System
- Heat Pump System
- Electric Water Heater
Community Details
- Association fees include home owners, maintenance, parkplayground, management, snow removal
- Association Phone (317) 983-1678
- Chessington Grove Subdivision
- Property managed by Community Management Services
- The community has rules related to covenants, conditions, and restrictions
Listing and Financial Details
- Tax Lot 119
- Assessor Parcel Number 491036107004019300
Map
Create a Home Valuation Report for This Property
The Home Valuation Report is an in-depth analysis detailing your home's value as well as a comparison with similar homes in the area
Home Values in the Area
Average Home Value in this Area
Tax History
| Year | Tax Paid | Tax Assessment Tax Assessment Total Assessment is a certain percentage of the fair market value that is determined by local assessors to be the total taxable value of land and additions on the property. | Land | Improvement |
|---|---|---|---|---|
| 2024 | $2,481 | $241,400 | $26,600 | $214,800 |
| 2023 | $2,481 | $237,500 | $26,600 | $210,900 |
| 2022 | $2,373 | $224,700 | $26,600 | $198,100 |
| 2021 | $1,934 | $183,200 | $26,600 | $156,600 |
| 2020 | $1,778 | $167,900 | $26,600 | $141,300 |
| 2019 | $1,686 | $158,900 | $23,400 | $135,500 |
| 2018 | $1,685 | $159,100 | $23,400 | $135,700 |
| 2017 | $1,538 | $144,600 | $23,400 | $121,200 |
| 2016 | $1,478 | $138,800 | $23,400 | $115,400 |
| 2014 | $1,306 | $130,600 | $23,400 | $107,200 |
| 2013 | $1,294 | $129,400 | $23,400 | $106,000 |
Source: Public Records
Property History
| Date | Event | Price | Change | Sq Ft Price |
|---|---|---|---|---|
| 07/31/2025 07/31/25 | Pending | -- | -- | -- |
| 07/17/2025 07/17/25 | For Sale | $270,000 | +66.2% | $173 / Sq Ft |
| 10/31/2017 10/31/17 | Sold | $162,500 | 0.0% | $104 / Sq Ft |
| 09/26/2017 09/26/17 | Pending | -- | -- | -- |
| 09/22/2017 09/22/17 | Price Changed | $162,500 | -1.5% | $104 / Sq Ft |
| 09/01/2017 09/01/17 | For Sale | $165,000 | -- | $106 / Sq Ft |
Source: MIBOR Broker Listing Cooperative®
Purchase History
| Date | Type | Sale Price | Title Company |
|---|---|---|---|
| Quit Claim Deed | -- | None Available | |
| Deed | $162,500 | -- | |
| Warranty Deed | $162,500 | Fidelity National Title | |
| Warranty Deed | -- | None Available |
Source: Public Records
Mortgage History
| Date | Status | Loan Amount | Loan Type |
|---|---|---|---|
| Previous Owner | $162,500 | VA | |
| Previous Owner | $20,000 | Credit Line Revolving | |
| Previous Owner | $105,288 | New Conventional |
Source: Public Records
Similar Homes in Indianapolis, IN
Source: MIBOR Broker Listing Cooperative®
MLS Number: 22050966
APN: 49-10-36-107-004.019-300
Nearby Homes
- 7631 Bann Way
- 4126 Katie Ln
- 7851 Housefinch Ln
- 4032 Stubbington Ln
- 4046 Stubbington Ln
- 7608 Mather Ln
- 7720 E Hanna Ave
- 3901 Horner Dr
- 7125 Waylon Way
- 3944 Highcrest Rd
- Parke Plan at Grayson
- Peyton Plan at Grayson
- Aubrey Plan at Grayson
- Juliet Plan at Grayson
- Brooklyn Plan at Grayson
- 7311 Waylon Way
- 3921 Highcrest Rd
- 3905 Highcrest Rd
- 7323 Waylon Way
- 4436 Ozark Ln

