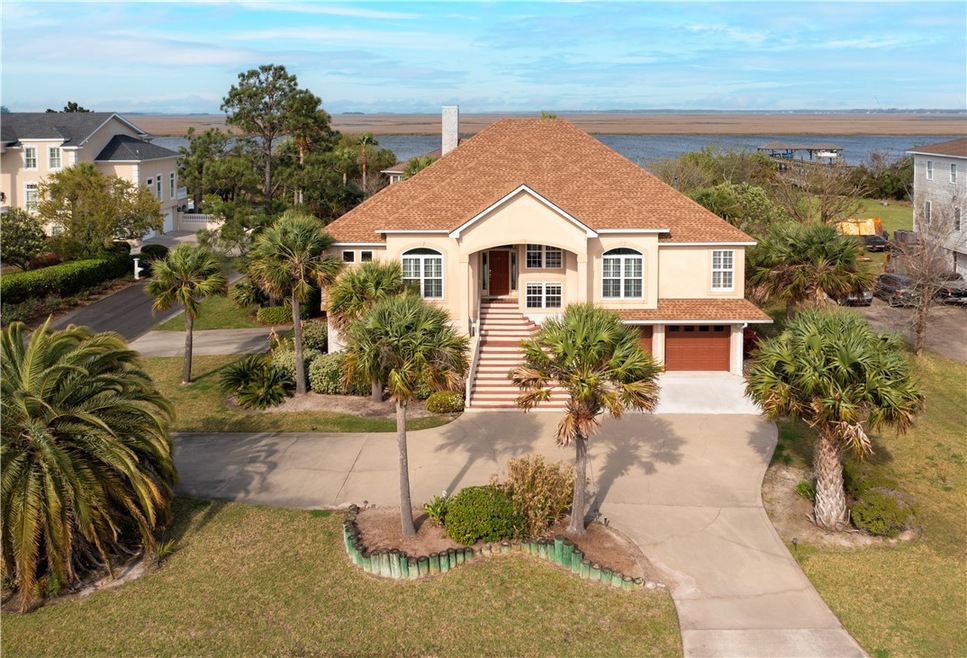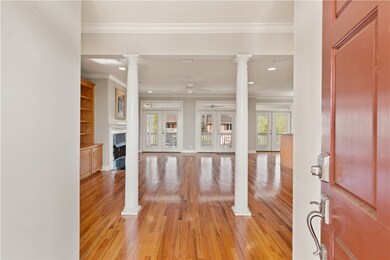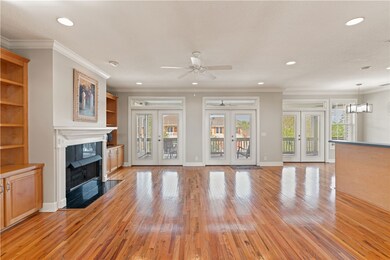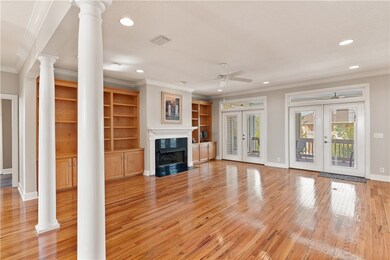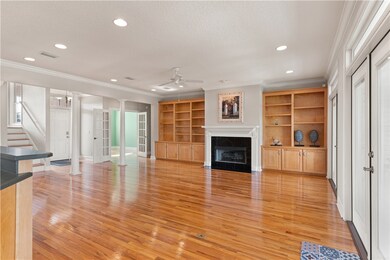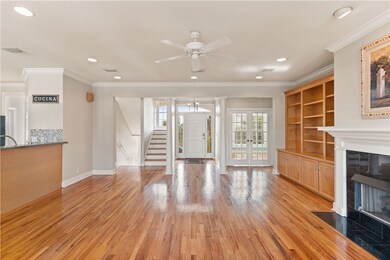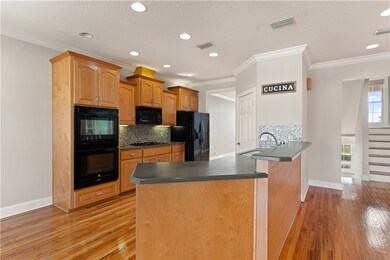
4153 Riverside Dr Brunswick, GA 31520
Highlights
- Docks
- In Ground Pool
- Deck
- Glynn Middle School Rated A-
- River View
- Wood Flooring
About This Home
As of June 2023Gorgeous, unobstructed marsh views from the front of the home and deep water views from the covered deck on the rear of the home. This smoke-free and pet-free home has been wonderfully maintained for the last 4 years by the current owner and is move-in ready! Beautiful hardwood floors in the living areas (study, kitchen, dining room and great room), tile in bathrooms, carpet in the large 2nd suite/bonus room upstairs, which has a full bath and dual walk-in closets. A few of the home features include water softener, double oven, gas range, split bedroom floorplan, laundry room with storage, excellent deck with marsh and river views, oversized master with sitting area, 2 walk-in closets and a 3rd closet for overflow items. Two car garage towards the front of the home and a large garage space on the left side of the home that will accommodate two additional vehicles. Downstairs also features a flex room, great as a workout room or art/music studio. On those hot summer days, take a dip in the in-ground pool with salt-water system. The community dock is well maintained and available for use to Riverside residents, so make sure to bring your boat!
Last Agent to Sell the Property
Keller Williams Realty Golden Isles License #334864 Listed on: 03/09/2023

Home Details
Home Type
- Single Family
Est. Annual Taxes
- $4,901
Year Built
- Built in 2000
Lot Details
- 0.34 Acre Lot
- Partially Fenced Property
- Vinyl Fence
- Landscaped
- Level Lot
- Sprinkler System
HOA Fees
- $10 Monthly HOA Fees
Parking
- 4 Car Garage
- Parking Storage or Cabinetry
- Garage Door Opener
- Driveway
Home Design
- Pillar, Post or Pier Foundation
- Raised Foundation
- Block Foundation
- Slab Foundation
- Fire Rated Drywall
- Ridge Vents on the Roof
- Composition Roof
- Stucco
Interior Spaces
- 2,884 Sq Ft Home
- 3-Story Property
- Crown Molding
- Ceiling Fan
- Gas Log Fireplace
- Double Pane Windows
- Family Room with Fireplace
- River Views
- Attic
Kitchen
- Galley Kitchen
- Breakfast Area or Nook
- Breakfast Bar
- <<doubleOvenToken>>
- Range<<rangeHoodToken>>
- Plumbed For Ice Maker
- Dishwasher
- Disposal
Flooring
- Wood
- Carpet
- Tile
Bedrooms and Bathrooms
- 4 Bedrooms
- 3 Full Bathrooms
Laundry
- Laundry Room
- Dryer
- Washer
Eco-Friendly Details
- Energy-Efficient Windows
- Energy-Efficient Insulation
Pool
- In Ground Pool
- Saltwater Pool
Outdoor Features
- Docks
- Deck
- Covered patio or porch
- Fire Pit
- Outdoor Grill
Schools
- Goodyear Elementary School
- Glynn Middle School
- Glynn Academy High School
Utilities
- Central Heating and Cooling System
- Heating System Uses Gas
- Heat Pump System
- Programmable Thermostat
- Underground Utilities
- 220 Volts
- Water Softener
- Phone Available
- Cable TV Available
Community Details
- Association fees include management
- Riverside Subdivision
Listing and Financial Details
- Assessor Parcel Number 01-06615
Ownership History
Purchase Details
Home Financials for this Owner
Home Financials are based on the most recent Mortgage that was taken out on this home.Purchase Details
Home Financials for this Owner
Home Financials are based on the most recent Mortgage that was taken out on this home.Purchase Details
Similar Homes in Brunswick, GA
Home Values in the Area
Average Home Value in this Area
Purchase History
| Date | Type | Sale Price | Title Company |
|---|---|---|---|
| Limited Warranty Deed | $430,000 | -- | |
| Warranty Deed | $226,000 | -- | |
| Deed | $272,099 | -- | |
| Foreclosure Deed | $272,099 | -- |
Mortgage History
| Date | Status | Loan Amount | Loan Type |
|---|---|---|---|
| Open | $430,000 | New Conventional | |
| Previous Owner | $164,500 | New Conventional | |
| Previous Owner | $205,000 | New Conventional | |
| Previous Owner | $359,650 | New Conventional | |
| Previous Owner | $34,100 | New Conventional |
Property History
| Date | Event | Price | Change | Sq Ft Price |
|---|---|---|---|---|
| 07/14/2025 07/14/25 | For Sale | $675,000 | +6.6% | $173 / Sq Ft |
| 06/22/2023 06/22/23 | Sold | $633,000 | -2.6% | $219 / Sq Ft |
| 06/20/2023 06/20/23 | Pending | -- | -- | -- |
| 03/09/2023 03/09/23 | For Sale | $649,900 | +2.7% | $225 / Sq Ft |
| 03/09/2023 03/09/23 | Off Market | $633,000 | -- | -- |
| 02/08/2019 02/08/19 | Sold | $430,000 | -4.4% | $149 / Sq Ft |
| 01/09/2019 01/09/19 | Pending | -- | -- | -- |
| 10/04/2018 10/04/18 | For Sale | $450,000 | +99.1% | $156 / Sq Ft |
| 04/17/2015 04/17/15 | Sold | $226,000 | -24.6% | $78 / Sq Ft |
| 03/03/2015 03/03/15 | Pending | -- | -- | -- |
| 10/24/2014 10/24/14 | For Sale | $299,900 | -- | $104 / Sq Ft |
Tax History Compared to Growth
Tax History
| Year | Tax Paid | Tax Assessment Tax Assessment Total Assessment is a certain percentage of the fair market value that is determined by local assessors to be the total taxable value of land and additions on the property. | Land | Improvement |
|---|---|---|---|---|
| 2024 | $4,901 | $233,160 | $17,040 | $216,120 |
| 2023 | $7,982 | $225,680 | $18,000 | $207,680 |
| 2022 | $8,087 | $225,680 | $18,000 | $207,680 |
| 2021 | $7,149 | $195,120 | $18,000 | $177,120 |
| 2020 | $6,373 | $170,920 | $18,000 | $152,920 |
| 2019 | $2,525 | $182,080 | $18,000 | $164,080 |
| 2018 | $2,251 | $182,080 | $18,000 | $164,080 |
| 2017 | $4,711 | $165,880 | $16,000 | $149,880 |
| 2016 | $3,308 | $90,400 | $16,000 | $74,400 |
| 2015 | -- | $110,080 | $16,000 | $94,080 |
| 2014 | -- | $110,080 | $16,000 | $94,080 |
Agents Affiliated with this Home
-
Sara Altman
S
Seller's Agent in 2025
Sara Altman
Duckworth Properties BWK
(912) 215-2021
73 Total Sales
-
Brad Davis

Seller's Agent in 2023
Brad Davis
Keller Williams Realty Golden Isles
(912) 536-9753
41 Total Sales
-
Leighann Woods
L
Seller's Agent in 2019
Leighann Woods
Banker Real Estate
(912) 577-3311
38 Total Sales
-
Ronnie Perry

Seller's Agent in 2015
Ronnie Perry
BHHS Hodnett Cooper Real Estate BWK
(912) 270-7400
26 Total Sales
Map
Source: Golden Isles Association of REALTORS®
MLS Number: 1638802
APN: 01-06615
- 113 Cabretta Island Cir
- 605 Marshview Circle Dr
- 1106 Marshview Circle Dr
- 3204 Dogwood Ave
- 3403 Trout St
- 3120 Willow Ave
- 3237 Willow Ave
- 2645 Oriole St
- 1601 Macon Ave
- 164 Palmera Ln
- 2503 Cleburne St
- 2627 Cleburne St
- 125 Palmera Ln
- 2407 Bartow St
- 1624 Niles Ave
- 2112 Egret St
- 2626 Gordon St
- 100 Marina Dr Unit B-25
- 100 Marina Dr Unit A-32
- 126 Lake View Cir
