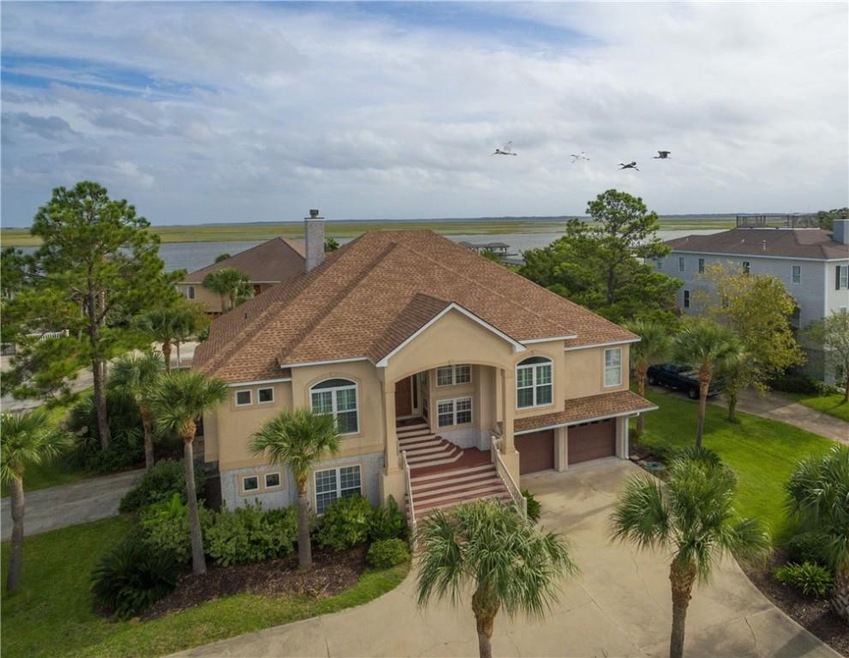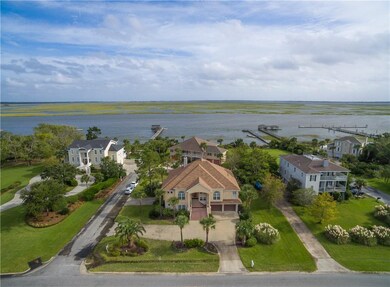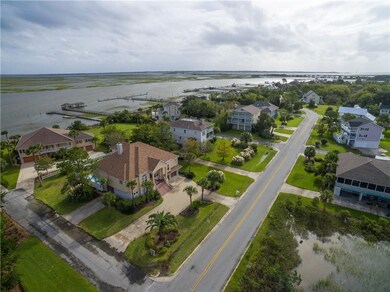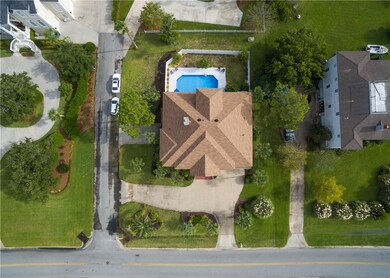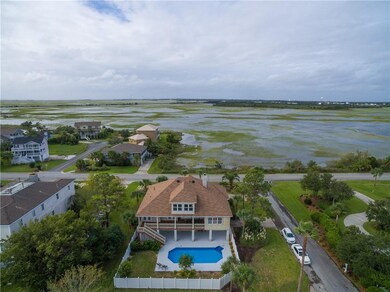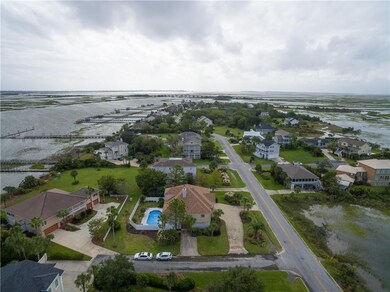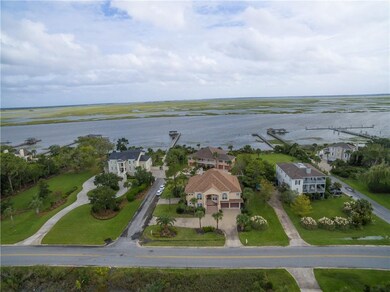
4153 Riverside Dr Brunswick, GA 31520
Highlights
- Water Views
- Docks
- Deck
- Glynn Middle School Rated A-
- In Ground Pool
- Traditional Architecture
About This Home
As of June 2023Gorgeous unobstructed Marsh Views from the front of the home and deep water views from the back of the covered deck. There is literally nothing to do this home. It is truly move in ready! New roof, some new windows, five new double doors with blinds in the glass leading to covered deck, new tub in master bath, new paint, new bath fixtures, new carpets, new double oven and refrigerator in kitchen and gleaming newly refinished hardwood floors. Recently installed water softener is another notable feature. The fourth bedroom is oversized and can be used as a bonus room and also has a full bath on the second level. Two car garage entrance at front, tandem parking in side garage and a fun flex space for recreation/workshop/storage Relax on those hot summer days in your personal in-ground pool with salt water system was added in 2016. Well maintained Community Dock is available for use to Riverside Residents. Note: lot is bigger than fenced in area. New flood map revision indicates AE10.
Last Agent to Sell the Property
Banker Real Estate License #245564 Listed on: 10/04/2018
Home Details
Home Type
- Single Family
Est. Annual Taxes
- $4,901
Year Built
- Built in 2000
Lot Details
- 0.34 Acre Lot
- Partially Fenced Property
- Privacy Fence
- Vinyl Fence
- Landscaped
- Level Lot
- Sprinkler System
- Zoning described as Res Single
HOA Fees
- $10 Monthly HOA Fees
Parking
- 4 Car Garage
- Garage Door Opener
- Driveway
Home Design
- Traditional Architecture
- Raised Foundation
- Block Foundation
- Fire Rated Drywall
- Stucco
Interior Spaces
- 2,884 Sq Ft Home
- 2-Story Property
- Woodwork
- Ceiling Fan
- Gas Log Fireplace
- Double Pane Windows
- Family Room with Fireplace
- Water Views
- Attic
Kitchen
- Breakfast Area or Nook
- Breakfast Bar
- Double Oven
- Range
- Plumbed For Ice Maker
- Dishwasher
- Disposal
Flooring
- Wood
- Carpet
- Tile
Bedrooms and Bathrooms
- 4 Bedrooms
- 3 Full Bathrooms
Laundry
- Laundry Room
- Laundry in Hall
- Washer and Dryer Hookup
Eco-Friendly Details
- Energy-Efficient Windows
Pool
- In Ground Pool
- Saltwater Pool
Outdoor Features
- Docks
- Deck
- Covered patio or porch
Schools
- Glynn Middle School
- Glynn Academy High School
Utilities
- Central Heating and Cooling System
- Heating System Uses Gas
- Heat Pump System
- Water Softener
- Phone Available
- Cable TV Available
Community Details
- Association fees include management
- Riverside Subdivision
Listing and Financial Details
- Assessor Parcel Number 01-06615
Ownership History
Purchase Details
Home Financials for this Owner
Home Financials are based on the most recent Mortgage that was taken out on this home.Purchase Details
Home Financials for this Owner
Home Financials are based on the most recent Mortgage that was taken out on this home.Purchase Details
Similar Homes in Brunswick, GA
Home Values in the Area
Average Home Value in this Area
Purchase History
| Date | Type | Sale Price | Title Company |
|---|---|---|---|
| Limited Warranty Deed | $430,000 | -- | |
| Warranty Deed | $226,000 | -- | |
| Deed | $272,099 | -- | |
| Foreclosure Deed | $272,099 | -- |
Mortgage History
| Date | Status | Loan Amount | Loan Type |
|---|---|---|---|
| Open | $430,000 | New Conventional | |
| Previous Owner | $164,500 | New Conventional | |
| Previous Owner | $205,000 | New Conventional | |
| Previous Owner | $359,650 | New Conventional | |
| Previous Owner | $34,100 | New Conventional |
Property History
| Date | Event | Price | Change | Sq Ft Price |
|---|---|---|---|---|
| 07/14/2025 07/14/25 | For Sale | $675,000 | +6.6% | $173 / Sq Ft |
| 06/22/2023 06/22/23 | Sold | $633,000 | -2.6% | $219 / Sq Ft |
| 06/20/2023 06/20/23 | Pending | -- | -- | -- |
| 03/09/2023 03/09/23 | For Sale | $649,900 | +2.7% | $225 / Sq Ft |
| 03/09/2023 03/09/23 | Off Market | $633,000 | -- | -- |
| 02/08/2019 02/08/19 | Sold | $430,000 | -4.4% | $149 / Sq Ft |
| 01/09/2019 01/09/19 | Pending | -- | -- | -- |
| 10/04/2018 10/04/18 | For Sale | $450,000 | +99.1% | $156 / Sq Ft |
| 04/17/2015 04/17/15 | Sold | $226,000 | -24.6% | $78 / Sq Ft |
| 03/03/2015 03/03/15 | Pending | -- | -- | -- |
| 10/24/2014 10/24/14 | For Sale | $299,900 | -- | $104 / Sq Ft |
Tax History Compared to Growth
Tax History
| Year | Tax Paid | Tax Assessment Tax Assessment Total Assessment is a certain percentage of the fair market value that is determined by local assessors to be the total taxable value of land and additions on the property. | Land | Improvement |
|---|---|---|---|---|
| 2024 | $4,901 | $233,160 | $17,040 | $216,120 |
| 2023 | $7,982 | $225,680 | $18,000 | $207,680 |
| 2022 | $8,087 | $225,680 | $18,000 | $207,680 |
| 2021 | $7,149 | $195,120 | $18,000 | $177,120 |
| 2020 | $6,373 | $170,920 | $18,000 | $152,920 |
| 2019 | $2,525 | $182,080 | $18,000 | $164,080 |
| 2018 | $2,251 | $182,080 | $18,000 | $164,080 |
| 2017 | $4,711 | $165,880 | $16,000 | $149,880 |
| 2016 | $3,308 | $90,400 | $16,000 | $74,400 |
| 2015 | -- | $110,080 | $16,000 | $94,080 |
| 2014 | -- | $110,080 | $16,000 | $94,080 |
Agents Affiliated with this Home
-
Sara Altman
S
Seller's Agent in 2025
Sara Altman
Duckworth Properties BWK
(912) 215-2021
73 Total Sales
-
Brad Davis

Seller's Agent in 2023
Brad Davis
Keller Williams Realty Golden Isles
(912) 536-9753
41 Total Sales
-
Leighann Woods
L
Seller's Agent in 2019
Leighann Woods
Banker Real Estate
(912) 577-3311
40 Total Sales
-
Ronnie Perry

Seller's Agent in 2015
Ronnie Perry
BHHS Hodnett Cooper Real Estate BWK
(912) 270-7400
26 Total Sales
Map
Source: Golden Isles Association of REALTORS®
MLS Number: 1603379
APN: 01-06615
- 113 Cabretta Island Cir
- 100 Lanier Island Cir
- 605 Marshview Circle Dr
- 1106 Marshview Circle Dr
- 3204 Dogwood Ave
- 3403 Trout St
- 3120 Willow Ave
- 3237 Willow Ave
- 2645 Oriole St
- 1601 Macon Ave
- 164 Palmera Ln
- 2503 Cleburne St
- 2627 Cleburne St
- 125 Palmera Ln
- 2407 Bartow St
- 1624 Niles Ave
- 2112 Egret St
- 2106 Gloucester St
- 2626 Gordon St
- 100 Marina Dr Unit B-35
