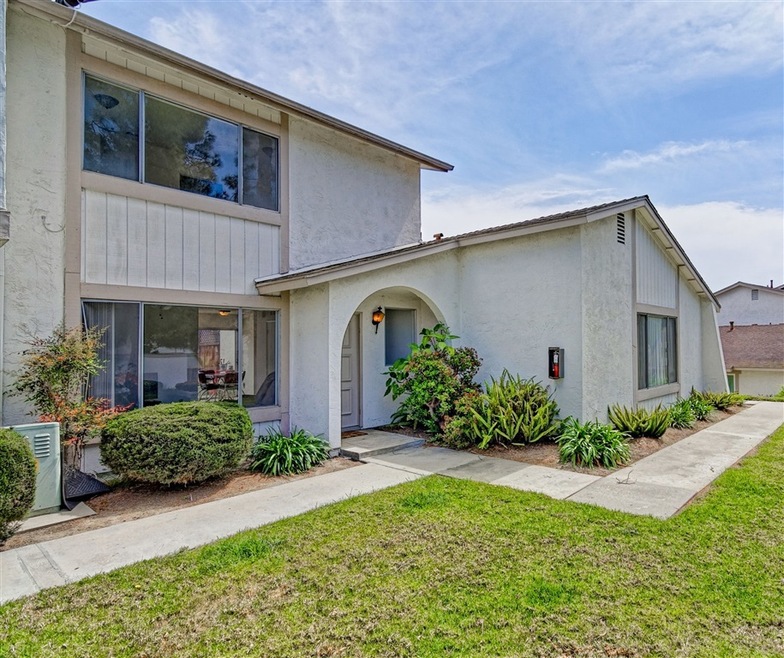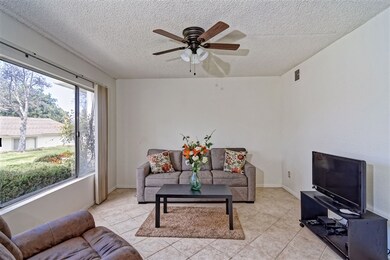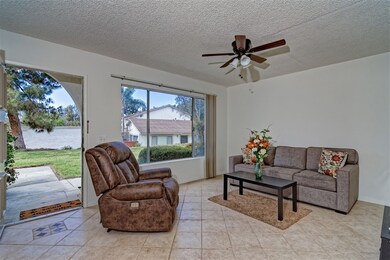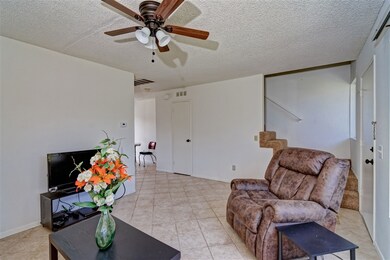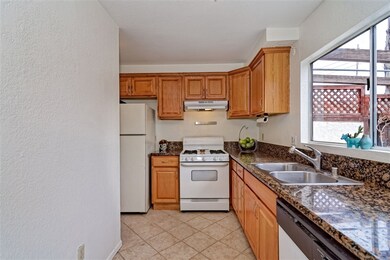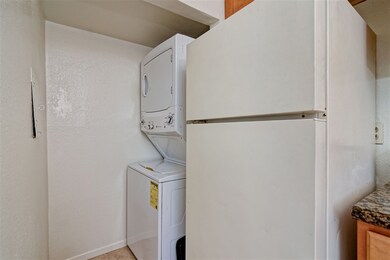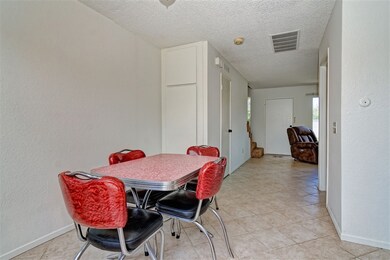
4154 Baycliff Way Oceanside, CA 92056
Lake NeighborhoodEstimated Value: $489,000 - $608,000
Highlights
- Park or Greenbelt View
- Granite Countertops
- Eat-In Kitchen
- Calavera Hills Elementary Rated A
- Community Pool
- Slab Porch or Patio
About This Home
As of May 2019Bay Shores South at the top of the hill. Here it is! The big 20X18 patio and 2 car garage! 2 bedrooms, 1.5 baths. Maple kitchen cabinets, granite counter. Freshly painted & new carpet. This one opens to ocean breezes and open space views. CARLSBAD SCHOOL DISTRICT. Close to playground and guest parking. 2 pools and 3 playgrounds. Walking trails abound in complex and beyond. Check out distance to beach & nature preserve! Buyer to verify all. Excellent location! 5 min drive to Calavera Lake Nature Preserve (Skyhaven Drive access) with 6.4 miles of walking/bike trails. 10 min. to Tri-city Medical Center. 10 min to Vista Farmer's Market every Saturday in parking lot of Vista Courthouse. 10 min to Calavera Hills Community Park in Carlsbad. 20 minutes to parking lot at beach in Carlsbad. Google it for markets and shopping nearby!. Neighborhoods: Oceanside Complex Features: ,,, Equipment: Dryer,Garage Door Opener, Range/Oven, Washer Other Fees: 0 Sewer: Sewer Connected Topography: GSL
Last Agent to Sell the Property
Kelly Courson
HomeSmart Realty West License #00994445 Listed on: 03/29/2019
Townhouse Details
Home Type
- Townhome
Est. Annual Taxes
- $4,001
Year Built
- Built in 1979 | Remodeled
Lot Details
- Fenced
- Fence is in excellent condition
HOA Fees
- $230 Monthly HOA Fees
Parking
- 2 Car Garage
- Parking Available
- Two Garage Doors
- Garage Door Opener
Home Design
- Fire Rated Drywall
- Composition Roof
Interior Spaces
- 1,000 Sq Ft Home
- 2-Story Property
- Ceiling Fan
- Park or Greenbelt Views
Kitchen
- Eat-In Kitchen
- Gas Range
- Free-Standing Range
- Range Hood
- Dishwasher
- Granite Countertops
- Disposal
Flooring
- Carpet
- Tile
Bedrooms and Bathrooms
- 2 Bedrooms
- All Upper Level Bedrooms
Laundry
- Laundry Room
- Laundry in Kitchen
- Washer Hookup
Outdoor Features
- Slab Porch or Patio
Utilities
- Forced Air Heating System
- Heating System Uses Natural Gas
- Underground Utilities
- Gas Water Heater
Listing and Financial Details
- Assessor Parcel Number 1681402400
Community Details
Overview
- 215 Units
- Bay Shores Association, Phone Number (951) 834-9502
- Bay Shores
Recreation
- Community Playground
- Community Pool
Pet Policy
- Pets Allowed
- Pet Restriction
Ownership History
Purchase Details
Home Financials for this Owner
Home Financials are based on the most recent Mortgage that was taken out on this home.Purchase Details
Home Financials for this Owner
Home Financials are based on the most recent Mortgage that was taken out on this home.Purchase Details
Home Financials for this Owner
Home Financials are based on the most recent Mortgage that was taken out on this home.Purchase Details
Purchase Details
Purchase Details
Similar Homes in the area
Home Values in the Area
Average Home Value in this Area
Purchase History
| Date | Buyer | Sale Price | Title Company |
|---|---|---|---|
| Sandor Scott | $347,500 | Fidelity National Title Co | |
| Seely Robert S | -- | American Title Ins Co | |
| Mckinnon Kathleen L | $59,500 | Commonwealth Land Title Co | |
| Federal Home Loan Mortgage Corporation | -- | Continental Lawyers Title Co | |
| Western Cities Mtg Corp | $57,000 | Continental Lawyers Title Co | |
| -- | $71,500 | -- |
Mortgage History
| Date | Status | Borrower | Loan Amount |
|---|---|---|---|
| Open | Sandor Scott | $239,000 | |
| Closed | Sandor Scott | $243,250 | |
| Previous Owner | Seely Robert S | $129,400 | |
| Previous Owner | Seely Robert S | $78,750 | |
| Previous Owner | Mckinnon Kathleen L | $59,560 |
Property History
| Date | Event | Price | Change | Sq Ft Price |
|---|---|---|---|---|
| 05/06/2019 05/06/19 | Sold | $347,500 | -2.1% | $348 / Sq Ft |
| 04/05/2019 04/05/19 | Pending | -- | -- | -- |
| 03/29/2019 03/29/19 | For Sale | $355,000 | -- | $355 / Sq Ft |
Tax History Compared to Growth
Tax History
| Year | Tax Paid | Tax Assessment Tax Assessment Total Assessment is a certain percentage of the fair market value that is determined by local assessors to be the total taxable value of land and additions on the property. | Land | Improvement |
|---|---|---|---|---|
| 2024 | $4,001 | $380,038 | $243,335 | $136,703 |
| 2023 | $3,978 | $372,587 | $238,564 | $134,023 |
| 2022 | $3,915 | $365,283 | $233,887 | $131,396 |
| 2021 | $3,885 | $358,121 | $229,301 | $128,820 |
| 2020 | $3,858 | $354,450 | $226,950 | $127,500 |
| 2019 | $1,009 | $88,585 | $17,710 | $70,875 |
| 2018 | $967 | $86,849 | $17,363 | $69,486 |
| 2017 | $951 | $85,147 | $17,023 | $68,124 |
| 2016 | $913 | $83,479 | $16,690 | $66,789 |
| 2015 | $909 | $82,226 | $16,440 | $65,786 |
| 2014 | $895 | $80,616 | $16,118 | $64,498 |
Agents Affiliated with this Home
-
K
Seller's Agent in 2019
Kelly Courson
HomeSmart Realty West
-
Steve Ploetz

Buyer's Agent in 2019
Steve Ploetz
Realty ONE Group Pacific
(760) 525-5917
1 in this area
183 Total Sales
Map
Source: California Regional Multiple Listing Service (CRMLS)
MLS Number: 190016698
APN: 168-140-24
- 4215 Cielo Ave
- 4123 Lake Blvd
- 3579 Twilight Ln
- 4242 Dusk Ln
- 3667 Azure Lado Dr
- 4318 Mirage Ln
- 4214 Bonita Dr
- 4137 Tiberon Dr
- 4359 Serena Ave
- 4195 Tiberon Dr
- 4197 Tiberon Dr
- 3468 Los Mochis Way
- 3456 Seabreeze Walk
- 3466 Thunder Dr
- 8 Blue Sky Ln
- 293 Picnic View Ln
- 2130 Sunset Dr Unit SPC 71
- 2130 Sunset Dr Unit 99
- 2130 Sunset Dr Unit 117
- 2130 Sunset Dr Unit 80
- 4154 Baycliff Way
- 4152 Baycliff Way
- 4156 Baycliff Way Unit 2
- 4158 Baycliff Way
- 4146 Baycliff Way
- 4157 Baycliff Way
- 4155 Baycliff Way Unit 2
- 3610 Surfline Way
- 4144 Baycliff Way
- 4153 Baycliff Way
- 4159 Baycliff Way
- 3612 Surfline Way
- 4142 Baycliff Way
- 4169 Baycliff Way
- 3608 Surfline Way
- 4165 Baycliff Way
- 4151 Baycliff Way
- 4163 Baycliff Way
- 4149 Baycliff Way
- 4171 Baycliff Way
