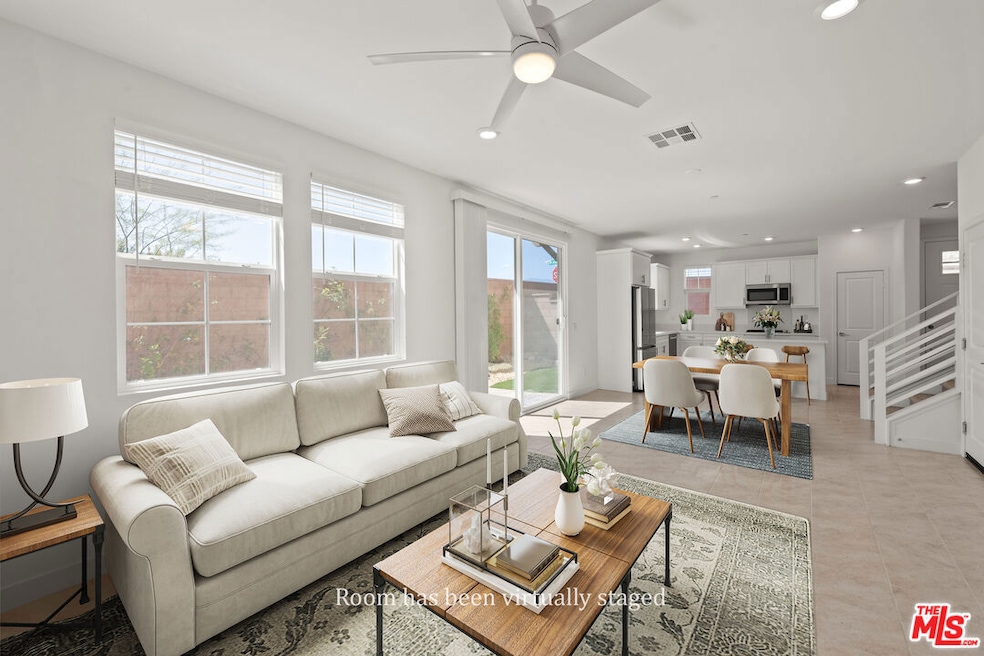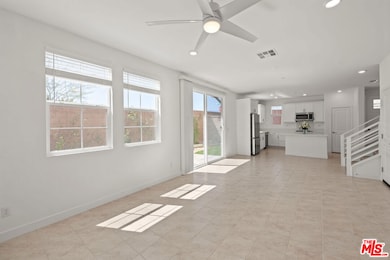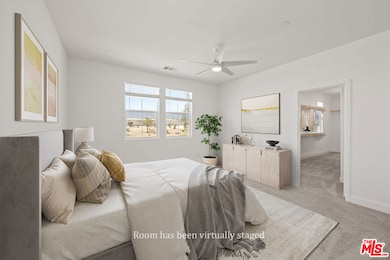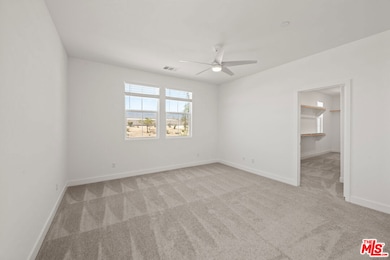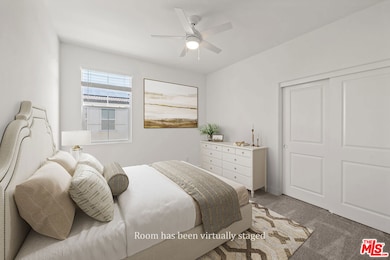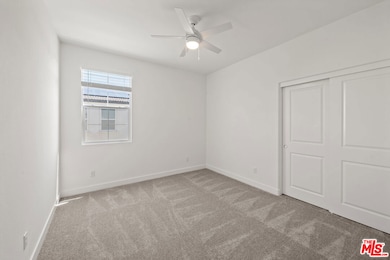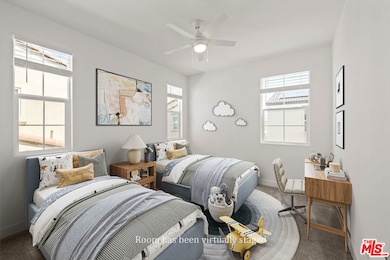
41551 Stanford Rd Palm Desert, CA 92211
University Neighborhood NeighborhoodEstimated payment $4,030/month
Highlights
- In Ground Pool
- Gated Community
- Contemporary Architecture
- Solar Power System
- Clubhouse
- 4-minute walk to University Park East
About This Home
Be the first to enjoy living in this fantastic end unit with no common walls and never lived-in home in the wonderful University Park Community! Newly built, this home offers the privacy of a corner lot and a cheerful and easy to maintain drought tolerant landscaping including a paver patio and high end lighting. Step into a sparkly white kitchen with stainless steel appliances, a stylish island and an open concept floor plan that is ideal for joyful gatherings and entertaining. The downstairs bedroom is perfect for a home office, gym, or a guest bedroom and a bathroom on this level is great for guests. Upstairs, you'll find a beautiful primary bedroom suite complete with a luxurious walk-in closet and a dual vanity spa-like bathroom. Also, two generously sized bedrooms share a full bath upstairs. Abundant natural light floods the home and adds to the appeal of the scenic mountain views. A two car garage with direct entry, a laundry room and solar panels are just some of the modern conveniences offered by this home.Resort-style amenities include a clubhouse, a pool with spa, grassy play areas, and a dog park. With nearby shopping, dining and entertainment, including Acrisure Arena, as well as the new Palm Desert UC and Cal State campuses across the street, this home is a Winner!
Home Details
Home Type
- Single Family
Year Built
- Built in 2024 | Remodeled
Lot Details
- North Facing Home
- Gated Home
- Block Wall Fence
- Corner Lot
HOA Fees
- $210 Monthly HOA Fees
Parking
- 2 Car Direct Access Garage
Home Design
- Contemporary Architecture
- Turnkey
- Clay Roof
- Stucco
Interior Spaces
- 1,945 Sq Ft Home
- 2-Story Property
- Built-In Features
- Ceiling Fan
- Double Pane Windows
- Living Room
- Dining Area
- Laundry Room
Kitchen
- Breakfast Bar
- Oven
- Gas Cooktop
- Microwave
- Dishwasher
- Quartz Countertops
- Disposal
Flooring
- Carpet
- Tile
Bedrooms and Bathrooms
- 4 Bedrooms
- Main Floor Bedroom
- Walk-In Closet
- Double Vanity
- Bathtub with Shower
Pool
- In Ground Pool
- Spa
Utilities
- Central Heating and Cooling System
- Tankless Water Heater
- Gas Water Heater
- Sewer in Street
Additional Features
- Solar Power System
- Open Patio
Listing and Financial Details
- Assessor Parcel Number 694-611-068
Community Details
Overview
- The Management Trust Association
Amenities
- Clubhouse
Recreation
- Community Pool
- Community Spa
Security
- Controlled Access
- Gated Community
Map
Home Values in the Area
Average Home Value in this Area
Tax History
| Year | Tax Paid | Tax Assessment Tax Assessment Total Assessment is a certain percentage of the fair market value that is determined by local assessors to be the total taxable value of land and additions on the property. | Land | Improvement |
|---|---|---|---|---|
| 2023 | -- | -- | -- | -- |
Property History
| Date | Event | Price | Change | Sq Ft Price |
|---|---|---|---|---|
| 05/21/2025 05/21/25 | For Sale | $579,000 | -- | $298 / Sq Ft |
Purchase History
| Date | Type | Sale Price | Title Company |
|---|---|---|---|
| Grant Deed | -- | None Listed On Document |
Similar Homes in Palm Desert, CA
Source: The MLS
MLS Number: 25540847
APN: 694-611-068
- 41551 Stanford Rd
- 76375 Cambridge Dr
- 76333 Trojan Dr
- 75306 Buckley Dr
- 75318 Buckley Dr
- 26342 Warren Dr
- 75181 Radford Dr
- 75157 Radford Dr
- 408 Oakmont Dr
- 75175 Tubman St
- 75133 Radford Dr
- 75294 Buckley Dr
- 75273 Buckley Dr
- 75169 Radford Dr
- 36016 Franklin Dr
- 36004 Franklin Dr
- 74377 Andrews Dr
- 36002 Bertain Dr
- 373 Links Dr
- 74282 Royce Dr
