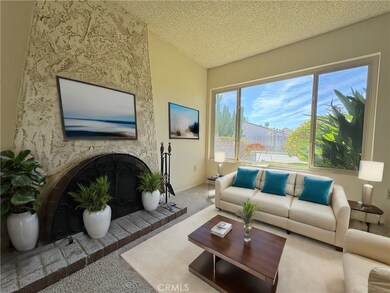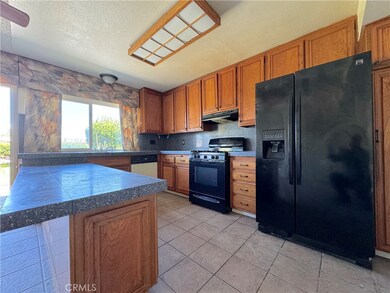
4156 Chasin St Oceanside, CA 92056
Tri-City NeighborhoodHighlights
- View of Hills
- Main Floor Primary Bedroom
- Granite Countertops
- Rancho Buena Vista High School Rated A-
- Mediterranean Architecture
- Private Yard
About This Home
As of December 2024Welcome To Your Dream Home Just Minutes Away From The Stunning Oceanside Beach! This Spacious Abode Spans Just Under 2,076 Square Feet And Offers A Serene Coastal Lifestyle With Its Prime Location And Thoughtful Features. Step Into The Inviting Living Room, Boasting Brand New Carpeting And A Cozy Wood-Burning Fireplace, Perfect For Those Chilly Evenings By The Coast. The Two-Story Layout Provides Ample Space And Flexibility, With Two Bedrooms Conveniently Located Downstairs Along With Two Half Baths For Added Convenience. The Backyard Offers Picturesque Views, Providing A Tranquil Retreat For Relaxation Or Entertaining Guests. Park Your Vehicles With Ease In The Attached Two-Car Garage. Cooking Enthusiasts Will Delight In The Beautiful Kitchen Equipped With A Five-Burner Range, Oven Combo, Dishwasher, And Hood Over The Range. The Washer And Dryer Stay, Making Laundry A Breeze With The Added Convenience Of A Tankless Water Heater And Laundry Facilities In The Garage. The Primary Bedroom Is Conveniently Situated Downstairs And Features Mirrored Wardrobe Doors In The En-Suite Bathroom. Upstairs, Discover Three Additional Bedrooms, A Full Bath, And An Office Space That Could Easily Serve As A Sixth Bedroom. Natural Light Pours In Through The Skylight In Bedroom Four, Illuminating The Space With Warmth And Charm. Enjoy Energy Efficiency And Enhanced Aesthetics With Newer Dual-Pane Vinyl Windows And Vaulted Ceilings Upstairs. Priced To Sell, This Coastal Retreat Offers The Perfect Blend Of Comfort, Convenience, And Coastal Living. Don't Miss Your Chance To Make This Stunning Property Your Forever Home!
Last Agent to Sell the Property
First Team Real Estate Brokerage Phone: 951-970-6727 License #01428634 Listed on: 04/02/2024

Last Buyer's Agent
Lotfi Ghattas
Realty World-Hirsch & Assoc. License #00859808
Home Details
Home Type
- Single Family
Est. Annual Taxes
- $2,625
Year Built
- Built in 1974
Lot Details
- 6,000 Sq Ft Lot
- Wood Fence
- Rectangular Lot
- Front Yard Sprinklers
- Private Yard
- Property is zoned R1
Parking
- 2 Car Direct Access Garage
- Parking Available
- Two Garage Doors
- Driveway
Home Design
- Mediterranean Architecture
- Fixer Upper
- Slab Foundation
- Composition Roof
- Stucco
Interior Spaces
- 2,076 Sq Ft Home
- 2-Story Property
- Beamed Ceilings
- Double Pane Windows
- Sliding Doors
- Living Room with Fireplace
- Views of Hills
- Pull Down Stairs to Attic
Kitchen
- Eat-In Kitchen
- Breakfast Bar
- Gas Oven
- Gas Range
- Kitchen Island
- Granite Countertops
Flooring
- Carpet
- Tile
Bedrooms and Bathrooms
- 5 Bedrooms | 2 Main Level Bedrooms
- Primary Bedroom on Main
- Mirrored Closets Doors
- Bathtub with Shower
- Walk-in Shower
Laundry
- Laundry Room
- Laundry in Garage
Outdoor Features
- Slab Porch or Patio
Schools
- Madison Middle School
Utilities
- Forced Air Heating System
- Heating System Uses Natural Gas
- Natural Gas Connected
- Tankless Water Heater
Community Details
- No Home Owners Association
- Oceanside Subdivision
Listing and Financial Details
- Tax Lot 126
- Tax Tract Number 7392
- Assessor Parcel Number 1623102000
- $49 per year additional tax assessments
Ownership History
Purchase Details
Home Financials for this Owner
Home Financials are based on the most recent Mortgage that was taken out on this home.Purchase Details
Home Financials for this Owner
Home Financials are based on the most recent Mortgage that was taken out on this home.Purchase Details
Home Financials for this Owner
Home Financials are based on the most recent Mortgage that was taken out on this home.Purchase Details
Home Financials for this Owner
Home Financials are based on the most recent Mortgage that was taken out on this home.Purchase Details
Home Financials for this Owner
Home Financials are based on the most recent Mortgage that was taken out on this home.Purchase Details
Home Financials for this Owner
Home Financials are based on the most recent Mortgage that was taken out on this home.Purchase Details
Similar Homes in the area
Home Values in the Area
Average Home Value in this Area
Purchase History
| Date | Type | Sale Price | Title Company |
|---|---|---|---|
| Grant Deed | $1,230,000 | Corinthian Title | |
| Grant Deed | $765,000 | Corinthian Title | |
| Grant Deed | -- | -- | |
| Trustee Deed | $113,053 | Fidelity National Title Ins | |
| Corporate Deed | $145,000 | Chicago Title | |
| Grant Deed | $140,000 | Commonwealth Land Title Co | |
| Deed | $193,000 | -- |
Mortgage History
| Date | Status | Loan Amount | Loan Type |
|---|---|---|---|
| Open | $984,000 | New Conventional | |
| Previous Owner | $810,750 | Construction | |
| Previous Owner | $1,309,500 | New Conventional | |
| Previous Owner | $137,750 | No Value Available | |
| Previous Owner | $133,000 | No Value Available |
Property History
| Date | Event | Price | Change | Sq Ft Price |
|---|---|---|---|---|
| 12/23/2024 12/23/24 | Sold | $1,230,000 | +0.4% | $547 / Sq Ft |
| 11/20/2024 11/20/24 | For Sale | $1,225,000 | +60.1% | $545 / Sq Ft |
| 07/15/2024 07/15/24 | Sold | $765,000 | -4.4% | $368 / Sq Ft |
| 05/18/2024 05/18/24 | For Sale | $799,900 | +4.6% | $385 / Sq Ft |
| 05/01/2024 05/01/24 | Pending | -- | -- | -- |
| 04/14/2024 04/14/24 | Pending | -- | -- | -- |
| 04/14/2024 04/14/24 | Off Market | $765,000 | -- | -- |
| 04/14/2024 04/14/24 | For Sale | $799,900 | +4.6% | $385 / Sq Ft |
| 04/10/2024 04/10/24 | Off Market | $765,000 | -- | -- |
| 04/10/2024 04/10/24 | Pending | -- | -- | -- |
| 04/02/2024 04/02/24 | For Sale | $799,900 | -- | $385 / Sq Ft |
Tax History Compared to Growth
Tax History
| Year | Tax Paid | Tax Assessment Tax Assessment Total Assessment is a certain percentage of the fair market value that is determined by local assessors to be the total taxable value of land and additions on the property. | Land | Improvement |
|---|---|---|---|---|
| 2025 | $2,625 | $1,230,000 | $935,000 | $295,000 |
| 2024 | $2,625 | $236,946 | $84,619 | $152,327 |
| 2023 | $2,486 | $232,301 | $82,960 | $149,341 |
| 2022 | $2,478 | $227,747 | $81,334 | $146,413 |
| 2021 | $2,422 | $223,283 | $79,740 | $143,543 |
| 2020 | $2,413 | $220,995 | $78,923 | $142,072 |
| 2019 | $2,376 | $216,663 | $77,376 | $139,287 |
| 2018 | $2,258 | $212,415 | $75,859 | $136,556 |
| 2017 | $2,215 | $208,251 | $74,372 | $133,879 |
| 2016 | $2,161 | $204,168 | $72,914 | $131,254 |
| 2015 | $2,152 | $201,102 | $71,819 | $129,283 |
| 2014 | $2,098 | $197,164 | $70,413 | $126,751 |
Agents Affiliated with this Home
-
Emiliano Avalos

Seller's Agent in 2024
Emiliano Avalos
Broadpoint Properties, Inc
(760) 884-6342
1 in this area
24 Total Sales
-
Eric Tomlinson
E
Seller's Agent in 2024
Eric Tomlinson
First Team Real Estate
(951) 970-6727
1 in this area
170 Total Sales
-
Matthew Ramirez

Seller Co-Listing Agent in 2024
Matthew Ramirez
Broadpoint Properties, Inc
(760) 670-9179
2 in this area
21 Total Sales
-
Tina Steele

Buyer's Agent in 2024
Tina Steele
Century 21 Affiliated
(760) 828-4400
1 in this area
48 Total Sales
-
L
Buyer's Agent in 2024
Lotfi Ghattas
Realty World-Hirsch & Assoc.
Map
Source: California Regional Multiple Listing Service (CRMLS)
MLS Number: SW24062503
APN: 162-310-20
- 000000 College Blvd
- 4189 Chasin St
- 2701 Harriet St
- 2760 Thunder Dr
- 4110 Lewis St
- 4122 Alabar Way
- 1713 Cameo Dr
- 3985 Shenandoah Dr
- 572 Collyn St
- 4054 Lewis St
- 3978 Shenandoah Dr
- 4213 Lonnie St
- 334 Cedar Rd
- 2830 College Blvd
- 1716 Promenade Cir
- 523 Hatherly St
- 2393 Callecita Way
- 3914 Sherbourne Dr
- 577 Grapevine Ct
- 3011 Thunder Dr






