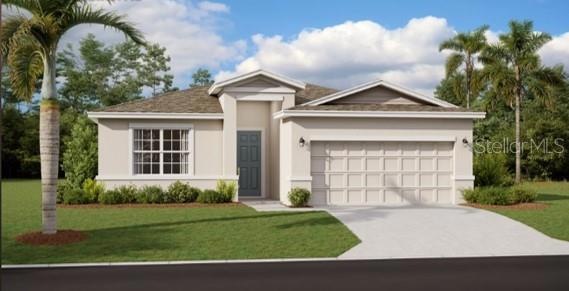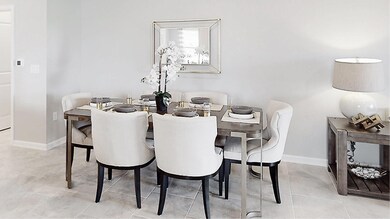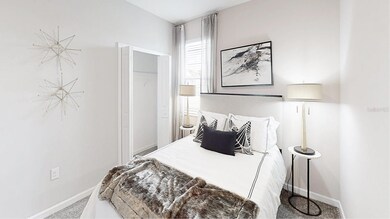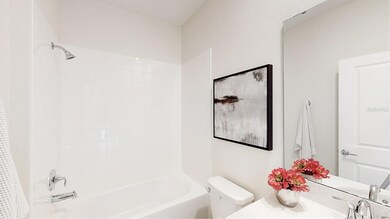
4156 Tug Hill Ln Osteen, FL 32764
Estimated Value: $384,513 - $421,000
Highlights
- New Construction
- Private Lot
- Solid Surface Countertops
- Open Floorplan
- Main Floor Primary Bedroom
- Community Pool
About This Home
As of February 2024Caring for aging parents or have a young adult child still at home? This one story, Next Gen home has four bedrooms, three baths and a two car garage. There is a separate entrance for a Next Gen Bedroom, living room and kitchenette, giving the sense of privacy and independence within proximity. This home comes fully equipped with Everything Included Features like new appliances, quartz countertops throughout and standard tile flooring in the wet areas. Welcome to the peace and tranquility of Vineland Reserve. Homeowners enjoy exclusive access to beautifully landscaped common areas, perfect for picnics. There will be a resort-style swimming pool with cabana area. For family-friendly living, the community is less than two miles from local schools. The warm waters of Blue Spring State Park are close by. There are numerous preserves and conservation areas. This provides endless recreational opportunities, including horseback riding, hiking, fishing and boating.
Last Agent to Sell the Property
LENNAR REALTY Brokerage Phone: 800-229-0611 License #3191880 Listed on: 01/19/2024
Home Details
Home Type
- Single Family
Est. Annual Taxes
- $453
Year Built
- Built in 2024 | New Construction
Lot Details
- 5,329 Sq Ft Lot
- North Facing Home
- Private Lot
- Irrigation
- Property is zoned P-D
HOA Fees
- $60 Monthly HOA Fees
Parking
- 2 Car Attached Garage
- Garage Door Opener
- Driveway
Home Design
- Bi-Level Home
- Stem Wall Foundation
- Shingle Roof
- Block Exterior
- Stucco
Interior Spaces
- 2,109 Sq Ft Home
- Open Floorplan
- Thermal Windows
- Blinds
- Family Room Off Kitchen
- Inside Utility
- Laundry in unit
Kitchen
- Range
- Microwave
- Dishwasher
- Solid Surface Countertops
- Disposal
Flooring
- Carpet
- Ceramic Tile
Bedrooms and Bathrooms
- 4 Bedrooms
- Primary Bedroom on Main
- Walk-In Closet
- 3 Full Bathrooms
Home Security
- Security System Owned
- Fire and Smoke Detector
- Pest Guard System
Outdoor Features
- Patio
- Porch
Schools
- Osteen Elementary School
- Heritage Middle School
- Pine Ridge High School
Utilities
- Central Heating and Cooling System
- Thermostat
- Underground Utilities
- Cable TV Available
Listing and Financial Details
- Visit Down Payment Resource Website
- Tax Lot 178
- Assessor Parcel Number 911204001780
Community Details
Overview
- Artemis Lifestyles/Stacy Ramdass, Lcam Association, Phone Number (407) 705-2190
- Built by Lennar Homes
- Vineland Reserve 50S Subdivision, Freedom Floorplan
Recreation
- Community Playground
- Community Pool
Ownership History
Purchase Details
Home Financials for this Owner
Home Financials are based on the most recent Mortgage that was taken out on this home.Similar Homes in Osteen, FL
Home Values in the Area
Average Home Value in this Area
Purchase History
| Date | Buyer | Sale Price | Title Company |
|---|---|---|---|
| Carpio Angelica Rebecca | $399,999 | Lennar Title |
Mortgage History
| Date | Status | Borrower | Loan Amount |
|---|---|---|---|
| Open | Carpio Angelica Rebecca | $392,753 |
Property History
| Date | Event | Price | Change | Sq Ft Price |
|---|---|---|---|---|
| 02/28/2024 02/28/24 | Sold | $399,999 | -2.7% | $190 / Sq Ft |
| 01/28/2024 01/28/24 | Pending | -- | -- | -- |
| 01/19/2024 01/19/24 | For Sale | $410,990 | -- | $195 / Sq Ft |
Tax History Compared to Growth
Tax History
| Year | Tax Paid | Tax Assessment Tax Assessment Total Assessment is a certain percentage of the fair market value that is determined by local assessors to be the total taxable value of land and additions on the property. | Land | Improvement |
|---|---|---|---|---|
| 2025 | $453 | $342,122 | $52,000 | $290,122 |
| 2024 | $453 | $52,000 | $52,000 | -- |
| 2023 | $453 | $46,000 | $46,000 | -- |
Agents Affiliated with this Home
-
Ben Goldstein
B
Seller's Agent in 2024
Ben Goldstein
LENNAR REALTY
(800) 229-0611
96 in this area
5,766 Total Sales
-
Maydelin Munoz

Buyer's Agent in 2024
Maydelin Munoz
LA ROSA REALTY CW PROPERTIES L
(407) 485-4990
1 in this area
53 Total Sales
Map
Source: Stellar MLS
MLS Number: T3498502
APN: 9112-04-00-1780
- 1533 Peach Creek Dr
- 1473 Peach Creek Dr
- 1324 Peach Creek Dr
- 1312 Peach Creek Dr
- 111 Butler Ridge Ct
- 0 Doyle Rd Unit MFRO6300072
- 0 Doyle Rd Unit MFRO6265020
- 0 Doyle Rd Unit MFRA4606331
- 116 Neal Dr
- 177 Rosedale Dr
- 110 Rosedale Dr
- 186 Rosedale Dr
- 0 Pervis Ln
- 209 Roman Ct
- 1031 August Sky Dr
- 905 August Sky Dr
- 863 August Sky Dr
- 0 No Name Unit MFRO6283159
- 1133 August Sky Dr
- 1379 Winter Gray Cir
- 4156 Tug Hill Ln
- 4150 Tug Hill Ln
- 4144 Tug Hill Ln
- 3163 Blue Bonnet Ln
- 3157 Blue Bonnet Ln
- 4163 Tug Hill Ln
- 4138 Tug Hill Ln
- 3169 Blue Bonnet Ln
- 4157 Tug Hill Ln
- 4151 Tug Hill Ln
- 3145 Blue Bonnet Ln
- 4145 Tug Hill Ln
- 1509 Peach Creek Dr
- 4132 Tug Hill Ln
- 1503 Peach Creek Dr
- 1515 Peach Creek Dr
- 4133 Tug Hill Ln
- 3139 Blue Bonnet Ln
- 1527 Peach Creek Dr






