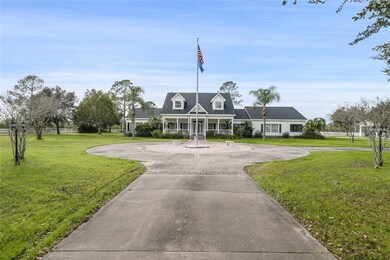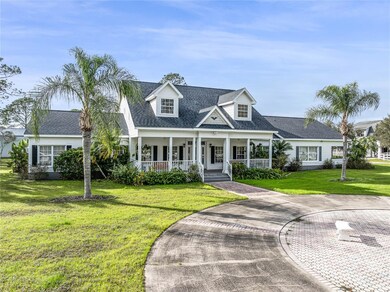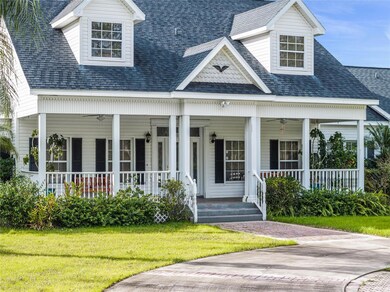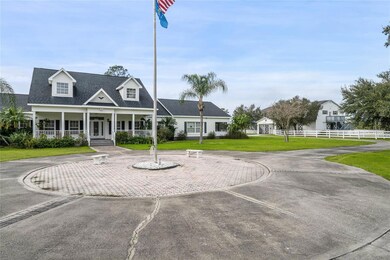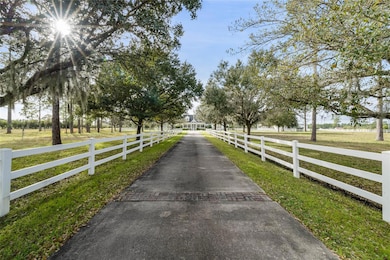
4159 Saddle Club Dr New Smyrna Beach, FL 32168
Highlights
- Barn
- Screened Pool
- 46.6 Acre Lot
- Stables
- RV Garage
- Open Floorplan
About This Home
As of June 2024Welcome to an impressive 46.6-acre ranch in New Smyrna Beach, a true haven for horse enthusiasts! Situated in a private gated community just four miles from I-95, this property offers breathtaking views of beautiful beaches. The custom-built main house, crafted in 2000, stands as a masterpiece with five bedrooms, four and a half baths, and a sprawling living space spanning 4,432 square feet. Upon entering, you'll be welcomed by a cozy fireplace, a stunning pool with a spa, and an in-law suite featuring a private entry and screened porch. The main barn, constructed in 2011, is a work of art with six spacious stalls, large runs, automatic waterers, and stall skins. It also includes generous feed, tack, and hay rooms, along with a workshop to meet all your equestrian needs. Upstairs, the barn boasts comfortable living quarters with two efficiencies, a full bath, a kitchen/dining area, a living room, and a bar area. From the viewing deck, you can unwind while enjoying panoramic views of the riding arena and picturesque pasture. The main barn has also served as an Airbnb/horse hotel, providing an income-producing opportunity. The property features a 200-by-100-foot dressage-sized arena and a deeded equine trail within the community. With approximately 31 cleared, fenced, and cross-fenced acres, including a 16-acre uncleared area, this property offers diverse possibilities. Two entrances, one for the home and the other for the barns, enhance convenience. A 40-by-40-foot RV shed with a 20-foot rise, capable of housing farm equipment and horse trailers, is included. Additional amenities comprise a five-stall row barn with automatic waterers, electric, and separate entrances, along with an older barn behind the house, built in 2000, featuring four stalls, tack, and feed rooms. The two-story main house showcases a gas fireplace, large family room, spacious kitchen, game room with a pool table, library, formal dining room, and breakfast nook. The primary suite upstairs includes a garden tub, shower, and dual walk-in closets. The property is complete with a pool, fountain, heated spa, and a 250-gallon propane tank. Experience the Florida equestrian dream by exploring this horseman's paradise today!
Last Agent to Sell the Property
PREMIER SOTHEBY'S INTL. RLTY Brokerage Phone: 407-644-3295 License #3395719 Listed on: 05/10/2024

Home Details
Home Type
- Single Family
Est. Annual Taxes
- $2,215
Year Built
- Built in 2000
Lot Details
- 46.6 Acre Lot
- Near Conservation Area
- East Facing Home
- Dog Run
- Private Entrance
- Wood Fence
- Private Lot
- Flag Lot
- Garden
- Property is zoned 01A1
HOA Fees
- $38 Monthly HOA Fees
Parking
- 2 Car Attached Garage
- 2 Carport Spaces
- Circular Driveway
- RV Garage
Home Design
- Traditional Architecture
- Bi-Level Home
- Slab Foundation
- Shingle Roof
- Concrete Siding
- Cement Siding
- Vinyl Siding
Interior Spaces
- 4,432 Sq Ft Home
- Open Floorplan
- Built-In Features
- Bar Fridge
- Ceiling Fan
- Gas Fireplace
- Sliding Doors
Kitchen
- Eat-In Kitchen
- Cooktop
- Microwave
- Freezer
- Dishwasher
Flooring
- Wood
- Carpet
- Laminate
- Ceramic Tile
Bedrooms and Bathrooms
- 7 Bedrooms
- Primary Bedroom on Main
- Split Bedroom Floorplan
- Walk-In Closet
Laundry
- Laundry in unit
- Dryer
- Washer
Pool
- Screened Pool
- In Ground Pool
- Heated Spa
- In Ground Spa
- Fence Around Pool
Outdoor Features
- Exterior Lighting
- Separate Outdoor Workshop
- Outdoor Storage
- Private Mailbox
Horse Facilities and Amenities
- Zoned For Horses
- Stables
Utilities
- Zoned Heating and Cooling
- Underground Utilities
- Propane
- Well
- Water Softener
- Septic Tank
- Cable TV Available
Additional Features
- Solar Water Heater
- Barn
Community Details
- Saddle Club Estates Association, Phone Number (386) 233-5588
- Saddle Club Estates Unrec Subdivision
Listing and Financial Details
- Visit Down Payment Resource Website
- Tax Lot 22
- Assessor Parcel Number 722604000230
Ownership History
Purchase Details
Home Financials for this Owner
Home Financials are based on the most recent Mortgage that was taken out on this home.Purchase Details
Purchase Details
Purchase Details
Home Financials for this Owner
Home Financials are based on the most recent Mortgage that was taken out on this home.Purchase Details
Similar Homes in New Smyrna Beach, FL
Home Values in the Area
Average Home Value in this Area
Purchase History
| Date | Type | Sale Price | Title Company |
|---|---|---|---|
| Warranty Deed | $100 | Fidelity National Title | |
| Warranty Deed | $2,195,000 | Fidelity National Title | |
| Warranty Deed | $100 | Fidelity National Title | |
| Warranty Deed | $100 | Fidelity National Title | |
| Warranty Deed | $375,000 | -- | |
| Warranty Deed | $650,000 | -- |
Mortgage History
| Date | Status | Loan Amount | Loan Type |
|---|---|---|---|
| Previous Owner | $306,021 | New Conventional | |
| Previous Owner | $359,000 | Fannie Mae Freddie Mac | |
| Previous Owner | $100,000 | Credit Line Revolving | |
| Previous Owner | $200,000 | Credit Line Revolving | |
| Previous Owner | $100,000 | New Conventional |
Property History
| Date | Event | Price | Change | Sq Ft Price |
|---|---|---|---|---|
| 06/20/2024 06/20/24 | Sold | $2,195,000 | 0.0% | $495 / Sq Ft |
| 05/20/2024 05/20/24 | Pending | -- | -- | -- |
| 05/10/2024 05/10/24 | For Sale | $2,195,000 | -- | $495 / Sq Ft |
Tax History Compared to Growth
Tax History
| Year | Tax Paid | Tax Assessment Tax Assessment Total Assessment is a certain percentage of the fair market value that is determined by local assessors to be the total taxable value of land and additions on the property. | Land | Improvement |
|---|---|---|---|---|
| 2025 | $2,215 | $984,423 | -- | -- |
| 2024 | $2,215 | $520,972 | -- | -- |
| 2023 | $2,215 | $505,481 | $0 | $0 |
| 2022 | $8,599 | $491,081 | $0 | $0 |
| 2021 | $8,894 | $477,101 | $0 | $0 |
| 2020 | $9,113 | $488,067 | $0 | $0 |
| 2019 | $8,436 | $439,366 | $0 | $0 |
| 2018 | $8,417 | $431,705 | $0 | $0 |
| 2017 | $8,602 | $423,412 | $0 | $0 |
| 2016 | $8,948 | $415,289 | $0 | $0 |
| 2015 | $9,190 | $412,600 | $0 | $0 |
| 2014 | $9,069 | $409,551 | $0 | $0 |
Agents Affiliated with this Home
-
Richard 'Rikk' Keller

Seller's Agent in 2024
Richard 'Rikk' Keller
PREMIER SOTHEBY'S INTL. RLTY
(386) 507-1340
23 Total Sales
-
Stellar Non-Member Agent
S
Buyer's Agent in 2024
Stellar Non-Member Agent
FL_MFRMLS
Map
Source: Stellar MLS
MLS Number: NS1081494
APN: 7226-04-00-0230
- 4175 Saddle Club Dr
- 0 State Route 415 Unit 1205233
- 0 State Route 415 Unit MFRNS1082855
- 601 Rasley Rd
- 123 N Cucumber Ln
- 0 Kola Rd Unit 1075131
- 240 Spring Forest Dr
- 0 S Samsula Dr
- 0 Herin Dr
- 00 Rasley Rd
- 434 Ranchette Rd
- 0 Cedar Rd Unit MFRR4907439
- 4641 Herin Dr
- 4205 Quail Ranch Rd
- 4666 Fir Rd
- 416 Western Rd
- 4660 Holly Rd
- 187 N Samsula Dr
- 0 Quail Ranch Rd Unit 23449189
- 0 Quail Ranch Rd Unit 1045380

