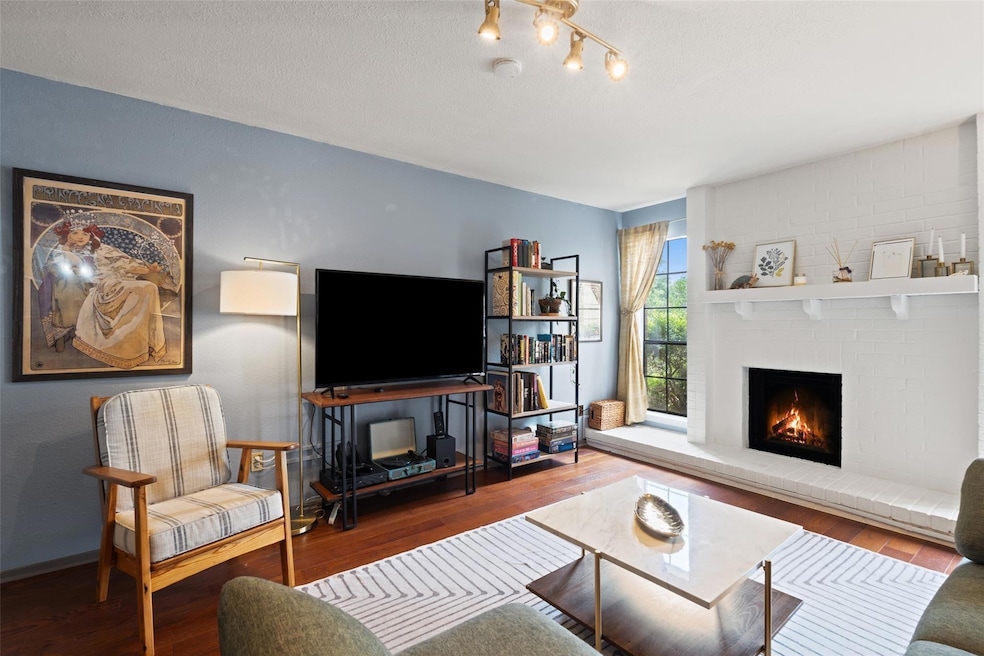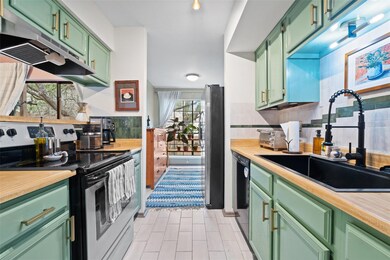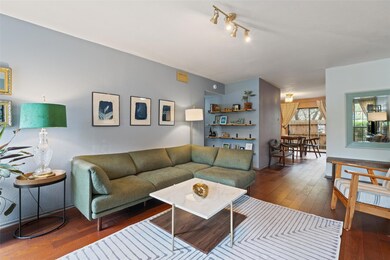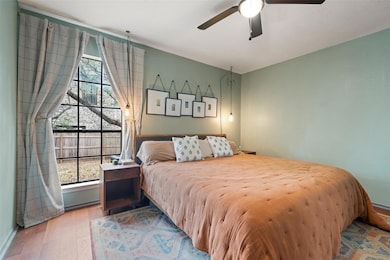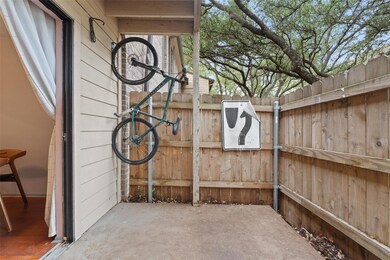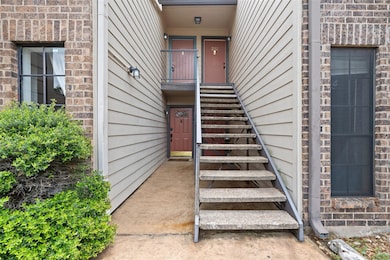4159 Steck Ave Unit 153 Austin, TX 78759
Westover Hills NeighborhoodHighlights
- Clubhouse
- Wooded Lot
- Community Pool
- Hill Elementary School Rated A
- Wood Flooring
- Tennis Courts
About This Home
***Can come fully furnished - Inquire with Listing Agent for more***
Charming 2-bedroom, 2-bath condo nestled in the desirable Mesa Village community of Northwest Hills. Ideally located with easy access to the North Austin Tech Corridor, The Domain, and major thoroughfares like Mopac, 183, and 360. Walkable to nearby restaurants and shops, this warm and inviting condo features a thoughtfully designed layout with a sunlit living room anchored by a cozy, white-painted stone fireplace and cheerful powder-blue walls. The kitchen boasts sage-green cabinetry, a farmhouse sink, and a tile backsplash, blending charm and function. The spacious primary suite includes a large walk-in closet and an updated ensuite bath with a sleek walk-in shower. The secondary bedroom offers a floor-to-ceiling closet, perfect for added storage. Just off the dining area, step outside to your own fenced-in patio—ideal for enjoying a quiet morning coffee or entertaining guests. Mesa Village is a beautifully maintained, private community with towering live oaks, a sparkling pool, and lighted tennis courts. Minutes from the Steck Valley Greenbelt, Bull Creek, and Stillhouse Hollow Nature Preserve, and only 20 minutes to Downtown Austin—this is lock-and-leave living at its best!
Listing Agent
Moreland Properties Brokerage Phone: (512) 480-0848 License #0733816 Listed on: 05/01/2025

Condo Details
Home Type
- Condominium
Est. Annual Taxes
- $5,547
Year Built
- Built in 1977
Lot Details
- West Facing Home
- Wood Fence
- Wooded Lot
Home Design
- Slab Foundation
- Composition Roof
- HardiePlank Type
Interior Spaces
- 1,050 Sq Ft Home
- 1-Story Property
- Built-In Features
- Ceiling Fan
- Wood Burning Fireplace
- Fireplace Features Masonry
- Living Room with Fireplace
- Dining Room
- Storage
- Washer and Dryer
Kitchen
- Eat-In Kitchen
- Breakfast Bar
- Self-Cleaning Oven
- Free-Standing Electric Range
- Range Hood
- Dishwasher
- Stainless Steel Appliances
- Laminate Countertops
- Disposal
Flooring
- Wood
- Tile
Bedrooms and Bathrooms
- 2 Main Level Bedrooms
- Walk-In Closet
- 2 Full Bathrooms
Home Security
Parking
- 1 Parking Space
- Assigned Parking
Outdoor Features
- Exterior Lighting
Schools
- Hill Elementary School
- Murchison Middle School
- Anderson High School
Utilities
- Central Heating and Cooling System
- Underground Utilities
- High Speed Internet
Listing and Financial Details
- Security Deposit $2,200
- Tenant pays for electricity, internet
- The owner pays for association fees, exterior maintenance, parking fee, sewer, trash collection, water
- 12 Month Lease Term
- $50 Application Fee
- Assessor Parcel Number 01450306060053
- Tax Block A
Community Details
Overview
- Property has a Home Owners Association
- 178 Units
- Mesa Village Condo Amd Subdivision
- Property managed by Property Management of Texas
- On-Site Maintenance
Amenities
- Clubhouse
- Community Mailbox
Recreation
- Tennis Courts
- Community Pool
Pet Policy
- Pet Deposit $500
- Dogs and Cats Allowed
Security
- Fire and Smoke Detector
Map
Source: Unlock MLS (Austin Board of REALTORS®)
MLS Number: 9303628
APN: 496210
- 4159 Steck Ave Unit 162
- 4159 Steck Ave Unit 114
- 4159 Steck Ave Unit 290
- 8200 Neely Dr Unit 160
- 8200 Neely Dr Unit 119
- 8200 Neely Dr Unit 116
- 8200 Neely Dr Unit 204
- 8200 Neely Dr Unit 217
- 8200 Neely Dr Unit 103
- 8200 Neely Dr Unit 251
- 8200 Neely Dr Unit 250
- 8200 Neely Dr Unit 117
- 8200 Neely Dr Unit 138
- 8403 Ardash Ln
- 8432 Antero Dr
- 8312 Adirondack Trail
- 8309 Adirondack Trail
- 8509 Appalachian Dr
- 8506 Walhill Cove
- 4711 Spicewood Springs Rd Unit 1-104
- 4159 Steck Ave Unit 106
- 4159 Steck Ave Unit 262
- 8200 Neely Dr Unit 204
- 4411 Spicewood Springs Rd
- 8606 Mesa Dr
- 8314 Appalachian Dr
- 4711 Spicewood Springs Rd Unit 141
- 4711 Spicewood Springs Rd Unit 3-213
- 4711 Spicewood Springs Rd Unit 163
- 8711 Westover Club Dr Unit A
- 8322 Greenslope Dr
- 8803 Westover Club Dr Unit B
- 8804 Mountain Ridge Dr Unit B
- 5217 Old Spicewood Springs Rd
- 8527 N Capital of Texas Hwy N
- 9000 Currywood Dr
- 3880 Williamsburg Cir
- 9100 Mountain Ridge Dr Unit 5C
- 9100 Mountain Ridge Dr Unit 2B
- 8727 Tallwood Dr
