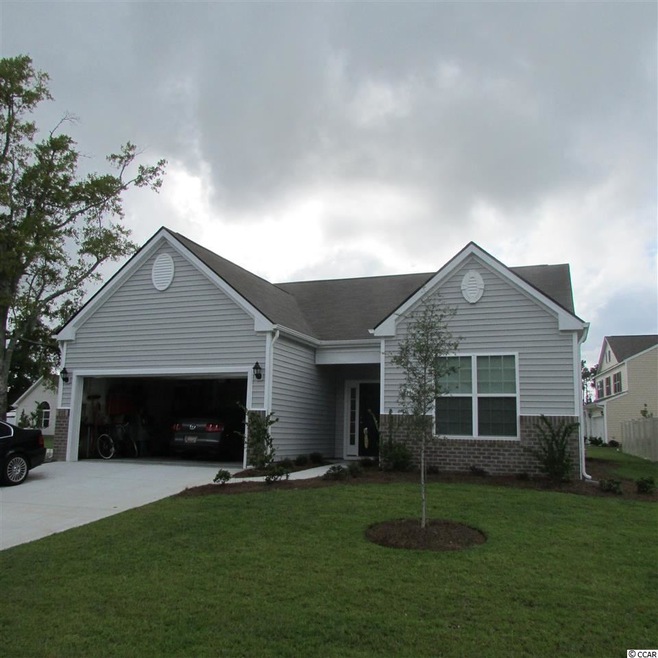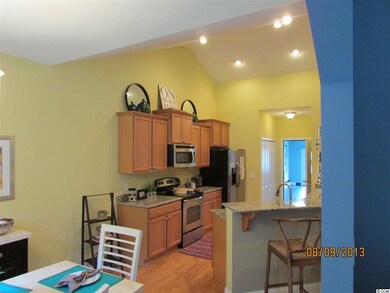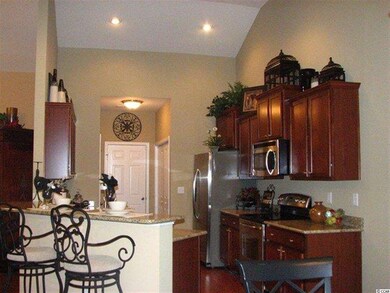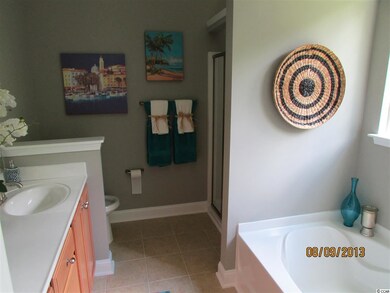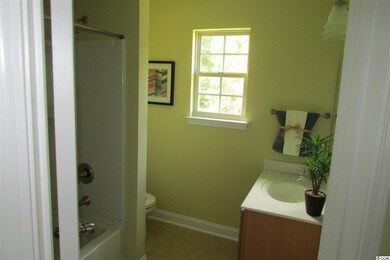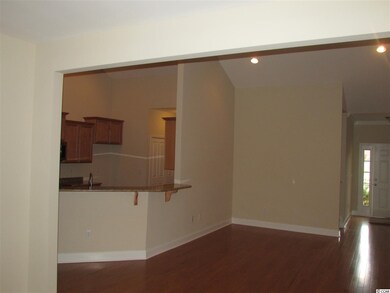
416 Buck Run Rd Murrells Inlet, SC 29576
Burgess NeighborhoodEstimated Value: $369,164 - $417,000
Highlights
- Newly Remodeled
- Clubhouse
- Ranch Style House
- St. James Elementary School Rated A
- Soaking Tub and Shower Combination in Primary Bathroom
- Solid Surface Countertops
About This Home
As of August 2014Fox Chase is located in quaint Murrells Inlet, with new homes built by D R Horton. The Savannah plan fills lots of needs with its open design and sunroom off the Family! upgrades include Sunroom, granite , hardwoods, 36" cabinets. Home will be ready in May 2014!pictures are illustrations of the home being built
Last Agent to Sell the Property
David Reid
DR Horton License #54281 Listed on: 03/16/2014
Home Details
Home Type
- Single Family
Est. Annual Taxes
- $942
Year Built
- Built in 2014 | Newly Remodeled
Lot Details
- 8,276
HOA Fees
- $80 Monthly HOA Fees
Parking
- 2 Car Attached Garage
- Garage Door Opener
Home Design
- Ranch Style House
- Slab Foundation
- Wood Frame Construction
- Vinyl Siding
Interior Spaces
- 1,635 Sq Ft Home
- Entrance Foyer
- Combination Kitchen and Dining Room
- Pull Down Stairs to Attic
Kitchen
- Breakfast Bar
- Range
- Microwave
- Dishwasher
- Solid Surface Countertops
- Disposal
Flooring
- Carpet
- Vinyl
Bedrooms and Bathrooms
- 3 Bedrooms
- Bathroom on Main Level
- 2 Full Bathrooms
- Dual Vanity Sinks in Primary Bathroom
- Soaking Tub and Shower Combination in Primary Bathroom
Laundry
- Laundry Room
- Washer and Dryer Hookup
Utilities
- Central Heating and Cooling System
- Water Heater
Additional Features
- No Carpet
- Wood patio
Listing and Financial Details
- Home warranty included in the sale of the property
Community Details
Recreation
- Community Pool
Additional Features
- Clubhouse
Ownership History
Purchase Details
Home Financials for this Owner
Home Financials are based on the most recent Mortgage that was taken out on this home.Similar Homes in Murrells Inlet, SC
Home Values in the Area
Average Home Value in this Area
Purchase History
| Date | Buyer | Sale Price | Title Company |
|---|---|---|---|
| Smith Katherine F | $175,500 | -- |
Mortgage History
| Date | Status | Borrower | Loan Amount |
|---|---|---|---|
| Open | Smith Katherine F | $166,725 |
Property History
| Date | Event | Price | Change | Sq Ft Price |
|---|---|---|---|---|
| 08/01/2014 08/01/14 | Sold | $175,500 | -12.2% | $107 / Sq Ft |
| 03/16/2014 03/16/14 | For Sale | $199,900 | -- | $122 / Sq Ft |
| 06/22/2008 06/22/08 | Pending | -- | -- | -- |
Tax History Compared to Growth
Tax History
| Year | Tax Paid | Tax Assessment Tax Assessment Total Assessment is a certain percentage of the fair market value that is determined by local assessors to be the total taxable value of land and additions on the property. | Land | Improvement |
|---|---|---|---|---|
| 2024 | $942 | $8,066 | $1,702 | $6,364 |
| 2023 | $942 | $8,066 | $1,702 | $6,364 |
| 2021 | $853 | $24,628 | $5,329 | $19,299 |
| 2020 | $746 | $24,628 | $5,329 | $19,299 |
| 2019 | $746 | $24,628 | $5,329 | $19,299 |
| 2018 | $673 | $18,411 | $3,879 | $14,532 |
| 2017 | $658 | $16,010 | $1,478 | $14,532 |
| 2016 | -- | $16,010 | $1,478 | $14,532 |
| 2015 | $634 | $7,014 | $1,478 | $5,536 |
| 2014 | -- | $2,217 | $2,217 | $0 |
Agents Affiliated with this Home
-
D
Seller's Agent in 2014
David Reid
DR Horton
-
Melodye Lane-laveglia

Buyer's Agent in 2014
Melodye Lane-laveglia
CB Sea Coast Advantage MI
(843) 450-3269
15 in this area
80 Total Sales
Map
Source: Coastal Carolinas Association of REALTORS®
MLS Number: 1405029
APN: 46412010082
- 236 Fox Den Dr Unit Fox Chase at Collins
- 217 Southern Breezes Cir
- 9831 Winchester Ct
- 172 Collins Glenn Dr Unit Lot 22 Collins Glenn
- 5804 Longwood Dr Unit 301
- 5804 Longwood Dr Unit 203
- 5810 Longwood Dr Unit 201
- 5810 Longwood Dr Unit 14-304
- 5822 Longwood Dr Unit 104
- 1631 Murrell Place
- 5834 Longwood Dr Unit 303
- 1652 Murrell Place
- 5840 Longwood Dr Unit 303
- 231 Marbella Dr
- 232 Marbella Dr
- 5852 Longwood Dr Unit 302
- 5882 Longwood Dr Unit 201
- 5882 Longwood Dr Unit 204
- 5876 Longwood Dr Unit 201
- 5870 Longwood Dr Unit 201
- 416 Buck Run Rd
- 412 Buck Run Rd
- 321 Deer Path Dr
- 408 Buck Run Rd
- 324 Deer Path Dr
- 419 Buck Run Rd
- 419 Buck Run Rd Unit Lot 34 Laurel
- 415 Buck Run Rd
- 320 Deer Path Dr
- 411 Buck Run Rd
- 411 Buck Run Rd Unit Lot 32
- 328 Deer Path Dr
- 328 Deer Path Dr Unit Fox Chase
- 317 Deer Path Dr
- 404 Buck Run Rd
- 316 Deer Path Dr
- 426 Buck Run Rd
- 426 Buck Run Rd Unit Fox Chase Lot 38 PH
- 423 Buck Run Rd
- 312 Deer Path Dr
