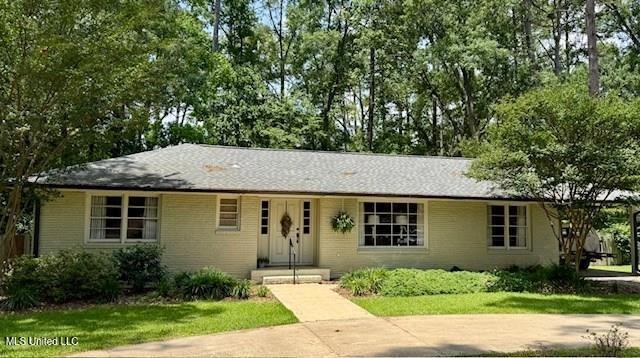
416 Hardy Ln Brookhaven, MS 39601
Highlights
- Open Floorplan
- Granite Countertops
- Wood Frame Window
- Wood Flooring
- No HOA
- Attached Garage
About This Home
As of July 2025Welcome to 416 Hardy Lane, a stunning move-in ready gem nestled in the highly sought-after Vernondale subdivision! This delightful home boasts 3 bedrooms, 2 baths, and an impressive 1,650 sq ft of stylish comfort, perfectly designed for you and your family to thrive. As you step inside, you'll be greeted by a beautifully updated open floor plan that features gleaming hardwood floors and luxurious granite countertops, complemented by a spacious kitchen island that invites culinary creativity. Thoughtful upgrades throughout—like modern electrical and lighting, outdoor outlets, ceiling fans, and wide-profile molding—ensure that every detail has been meticulously considered for your convenience and enjoyment. Step outside to discover your personal oasis, complete with a covered deck, fenced backyard, and a handy storage shed. With a 1/2 circle driveway and attached carport, practicality is at your fingertips. Clean, elegant, and ready for you to call home, this property beautifully blends comfort, style, and functionality, making it the perfect backdrop for your aspirations of stylish living in a vibrant community.
Last Agent to Sell the Property
4 Corner Properties, LLC License #S59043 Listed on: 05/27/2025
Home Details
Home Type
- Single Family
Est. Annual Taxes
- $1,615
Year Built
- Built in 1965
Lot Details
- 0.35 Acre Lot
- Landscaped
Home Design
- Bungalow
- Brick Exterior Construction
- Slab Foundation
- Shingle Roof
Interior Spaces
- 1,627 Sq Ft Home
- 1-Story Property
- Open Floorplan
- Ceiling Fan
- Wood Frame Window
- Wood Flooring
Kitchen
- Electric Oven
- Electric Cooktop
- Microwave
- Dishwasher
- Kitchen Island
- Granite Countertops
Bedrooms and Bathrooms
- 3 Bedrooms
- Walk-In Closet
- 2 Full Bathrooms
Laundry
- Dryer
- Washer
Parking
- Attached Garage
- 2 Carport Spaces
Utilities
- Central Heating and Cooling System
Community Details
- No Home Owners Association
- Vernondale Subdivision
Listing and Financial Details
- Assessor Parcel Number Unassigned
Ownership History
Purchase Details
Home Financials for this Owner
Home Financials are based on the most recent Mortgage that was taken out on this home.Purchase Details
Home Financials for this Owner
Home Financials are based on the most recent Mortgage that was taken out on this home.Purchase Details
Purchase Details
Home Financials for this Owner
Home Financials are based on the most recent Mortgage that was taken out on this home.Similar Homes in Brookhaven, MS
Home Values in the Area
Average Home Value in this Area
Purchase History
| Date | Type | Sale Price | Title Company |
|---|---|---|---|
| Warranty Deed | -- | Team Title | |
| Warranty Deed | -- | None Listed On Document | |
| Warranty Deed | -- | -- | |
| Warranty Deed | -- | None Available |
Mortgage History
| Date | Status | Loan Amount | Loan Type |
|---|---|---|---|
| Open | $229,761 | FHA | |
| Previous Owner | $145,200 | Credit Line Revolving | |
| Previous Owner | $423,089 | New Conventional | |
| Previous Owner | $131,200 | Stand Alone Refi Refinance Of Original Loan |
Property History
| Date | Event | Price | Change | Sq Ft Price |
|---|---|---|---|---|
| 07/08/2025 07/08/25 | Sold | -- | -- | -- |
| 06/05/2025 06/05/25 | Pending | -- | -- | -- |
| 05/27/2025 05/27/25 | For Sale | $245,000 | -- | $151 / Sq Ft |
Tax History Compared to Growth
Tax History
| Year | Tax Paid | Tax Assessment Tax Assessment Total Assessment is a certain percentage of the fair market value that is determined by local assessors to be the total taxable value of land and additions on the property. | Land | Improvement |
|---|---|---|---|---|
| 2024 | $1,615 | $13,271 | $0 | $0 |
| 2023 | $1,615 | $12,766 | $0 | $0 |
| 2022 | $1,553 | $12,766 | $0 | $0 |
| 2021 | $1,626 | $12,766 | $0 | $0 |
| 2020 | $1,566 | $11,904 | $0 | $0 |
| 2019 | $1,570 | $11,904 | $0 | $0 |
| 2018 | $1,557 | $11,847 | $0 | $0 |
| 2016 | $957 | $8,258 | $0 | $0 |
| 2015 | -- | $8,258 | $0 | $0 |
| 2014 | -- | $8,258 | $0 | $0 |
Agents Affiliated with this Home
-
L
Seller's Agent in 2025
Lindsey Gennaro
4 Corner Properties, LLC
Map
Source: MLS United
MLS Number: 4114474
APN: B77-13-4-087
- 413 Hardy Ln
- UNK Lambert Rs
- 911 Morningside Dr
- 982 S Church St
- 961 S Church St
- 111 Oakview Rd
- 1009 S Jackson St
- 405 Bay St
- 103 South St
- 721 S Church St
- 604 Byrd St
- 00 Ms Hwy 84
- 402 Storm Ave
- 412 Storm Ave
- 0 S 1st St Unit 4109433
- 00 Spring Dr
- 730 W Chippewa St
- 329 W Chippewa St
- 408 S Cleveland Ave
- tbd S 1st St






