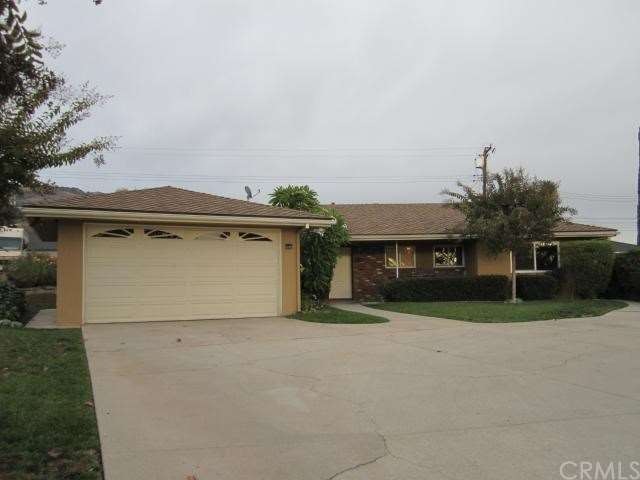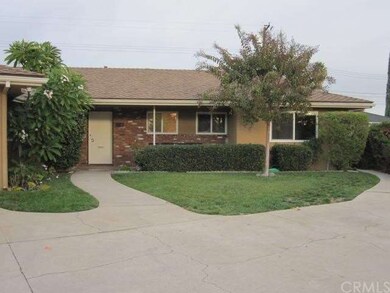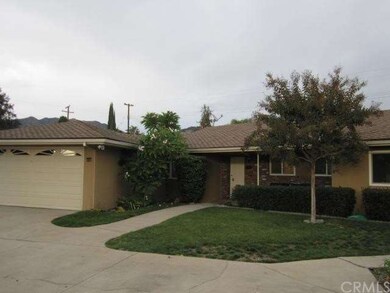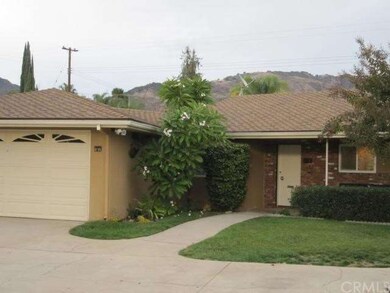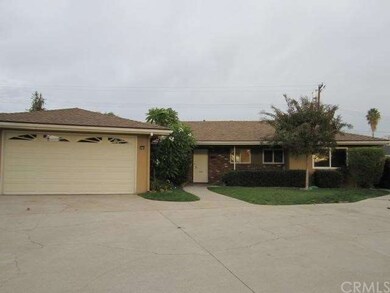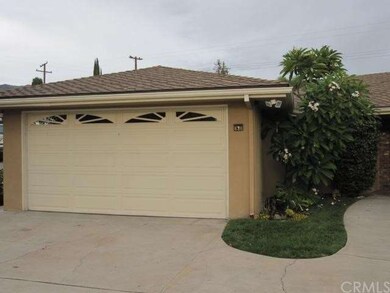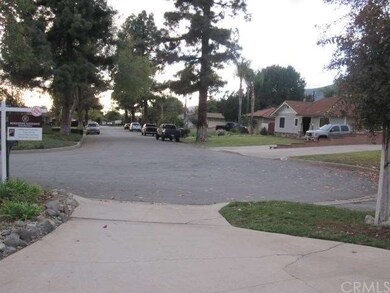
416 Humphreys Way Glendora, CA 91741
North Glendora NeighborhoodEstimated Value: $1,019,000 - $1,213,505
Highlights
- All Bedrooms Downstairs
- Mountain View
- Wood Flooring
- Sellers Elementary School Rated A
- Traditional Architecture
- L-Shaped Dining Room
About This Home
As of December 2013Fantastic location in North Glendora, walking distance to all schools! First time this home has been on the market in over 40 years. Wonderful custom built single story family home with multiple upgrades on a large lot. Newer Windows, Water Heater and HVAC system. Updated roof, bathrooms and kitchen with brand new stainless steel microwave and stove-oven and a large walk-in pantry. Floor plan includes formal living room and dining room. Kitchen opens up to a good size family room with a lovely stack stone fireplace and eat-in kitchen area. New paint throughout the entire interior as well as new carpet. 2 of the 3 bedrooms have built in desks and great closet space. Master has an ensuite and large closets. All hardware and lighting/fans are new! Great opportunity in a prime neighborhood.
Last Agent to Sell the Property
BR REAL ESTATE, INC. License #01142718 Listed on: 11/22/2013
Co-Listed By
SARAH TRENT
BERKSHIRE HATHAWAY HOME SERV. License #01344973
Last Buyer's Agent
Julie Ibrao
Podley Properties License #01477666
Home Details
Home Type
- Single Family
Est. Annual Taxes
- $9,899
Year Built
- Built in 1954
Lot Details
- 10,159 Sq Ft Lot
- Block Wall Fence
- Sprinkler System
- Front Yard
Parking
- 2 Car Attached Garage
Home Design
- Traditional Architecture
- Turnkey
- Slab Foundation
Interior Spaces
- 1,674 Sq Ft Home
- Sliding Doors
- Family Room with Fireplace
- L-Shaped Dining Room
- Mountain Views
- Laundry Room
Kitchen
- Electric Oven
- Electric Range
Flooring
- Wood
- Carpet
Bedrooms and Bathrooms
- 3 Bedrooms
- All Bedrooms Down
Home Security
- Carbon Monoxide Detectors
- Fire and Smoke Detector
- Termite Clearance
Location
- Suburban Location
Utilities
- Central Heating and Cooling System
- 220 Volts in Kitchen
Community Details
- No Home Owners Association
- Foothills
Listing and Financial Details
- Tax Lot 9
- Tax Tract Number 19312
- Assessor Parcel Number 8656020013
Ownership History
Purchase Details
Home Financials for this Owner
Home Financials are based on the most recent Mortgage that was taken out on this home.Purchase Details
Home Financials for this Owner
Home Financials are based on the most recent Mortgage that was taken out on this home.Purchase Details
Home Financials for this Owner
Home Financials are based on the most recent Mortgage that was taken out on this home.Purchase Details
Purchase Details
Purchase Details
Home Financials for this Owner
Home Financials are based on the most recent Mortgage that was taken out on this home.Purchase Details
Home Financials for this Owner
Home Financials are based on the most recent Mortgage that was taken out on this home.Similar Homes in Glendora, CA
Home Values in the Area
Average Home Value in this Area
Purchase History
| Date | Buyer | Sale Price | Title Company |
|---|---|---|---|
| Ellingsworth Family Trust | -- | Accommodation | |
| Ellingsworth Robert Allan | -- | Title365 Company | |
| Ellingsworth Robert Allan | -- | Title365 Company | |
| Ellingsworth Robert A | -- | Title365 Company | |
| Ellingworth Robert Allan | $566,500 | Lawyers Title | |
| Balch Heidi S | -- | None Available | |
| Balch Heidi | -- | Financial Title Company | |
| Balch Heidi | -- | South Coast Title |
Mortgage History
| Date | Status | Borrower | Loan Amount |
|---|---|---|---|
| Open | Ellingsworth Robert Allan | $445,000 | |
| Closed | Ellingsworth Robert Allan | $350,000 | |
| Closed | Ellingsworth Robert A | $203,000 | |
| Previous Owner | Balch Heidi | $290,000 | |
| Previous Owner | Balch Heidi | $100,000 | |
| Previous Owner | Balch Heidi | $330,000 | |
| Previous Owner | Balch Heidi | $175,000 | |
| Previous Owner | Balch Heidi | $30,000 | |
| Previous Owner | Balch Heidi | $155,000 | |
| Previous Owner | Balch Heidi | $123,000 |
Property History
| Date | Event | Price | Change | Sq Ft Price |
|---|---|---|---|---|
| 12/13/2013 12/13/13 | Sold | $566,500 | -3.8% | $338 / Sq Ft |
| 11/22/2013 11/22/13 | For Sale | $589,000 | -- | $352 / Sq Ft |
Tax History Compared to Growth
Tax History
| Year | Tax Paid | Tax Assessment Tax Assessment Total Assessment is a certain percentage of the fair market value that is determined by local assessors to be the total taxable value of land and additions on the property. | Land | Improvement |
|---|---|---|---|---|
| 2024 | $9,899 | $816,340 | $494,666 | $321,674 |
| 2023 | $9,676 | $800,334 | $484,967 | $315,367 |
| 2022 | $9,495 | $784,642 | $475,458 | $309,184 |
| 2021 | $9,333 | $769,258 | $466,136 | $303,122 |
| 2019 | $8,812 | $746,443 | $452,311 | $294,132 |
| 2018 | $8,537 | $731,808 | $443,443 | $288,365 |
| 2016 | $6,869 | $586,628 | $426,225 | $160,403 |
| 2015 | $6,713 | $577,817 | $419,823 | $157,994 |
| 2014 | $6,616 | $566,500 | $411,600 | $154,900 |
Agents Affiliated with this Home
-
Nancy Trent

Seller's Agent in 2013
Nancy Trent
BR REAL ESTATE, INC.
(626) 512-2441
4 in this area
19 Total Sales
-
S
Seller Co-Listing Agent in 2013
SARAH TRENT
BERKSHIRE HATHAWAY HOME SERV.
-
J
Buyer's Agent in 2013
Julie Ibrao
Podley Properties
Map
Source: California Regional Multiple Listing Service (CRMLS)
MLS Number: CV13236774
APN: 8656-020-013
- 1360 E Cypress Ave
- 1038 E Meda Ave
- 610 Thornhurst Ave
- 1314 Pebble Springs Ln
- 206 Underhill Dr
- 655 Fountain Springs Ln
- 514 N Valley Center Ave
- 1435 E Dalton Ave
- 1340 Pebble Springs Ln
- 358 N Glenwood Ave
- 449 Fern Dell Place
- 926 E Dalton Ave
- 943 E Foothill Blvd
- 1430 E Foothill Blvd
- 1432 E Foothill Blvd
- 1257 Indian Springs Dr
- 733 E Leadora Ave
- 137 Oak Forest Cir
- 758 E Meda Ave
- 742 E Virginia Ave
- 416 Humphreys Way
- 410 Humphreys Way
- 1151 La Flora Ln
- 417 N Burnaby Ave
- 425 N Burnaby Ave
- 411 N Burnaby Ave
- 402 Humphreys Way
- 1147 La Flora Ln
- 431 N Burnaby Ave
- 1169 Baxter Dr
- 1138 La Flora Ln
- 1137 La Flora Ln
- 1154 E Comstock Ave
- 1148 E Comstock Ave
- 1162 E Comstock Ave
- 1131 La Flora Ln
- 441 N Burnaby Ave
- 1140 E Comstock Ave
- 1130 La Flora Ln
- 1154 Baxter Dr
