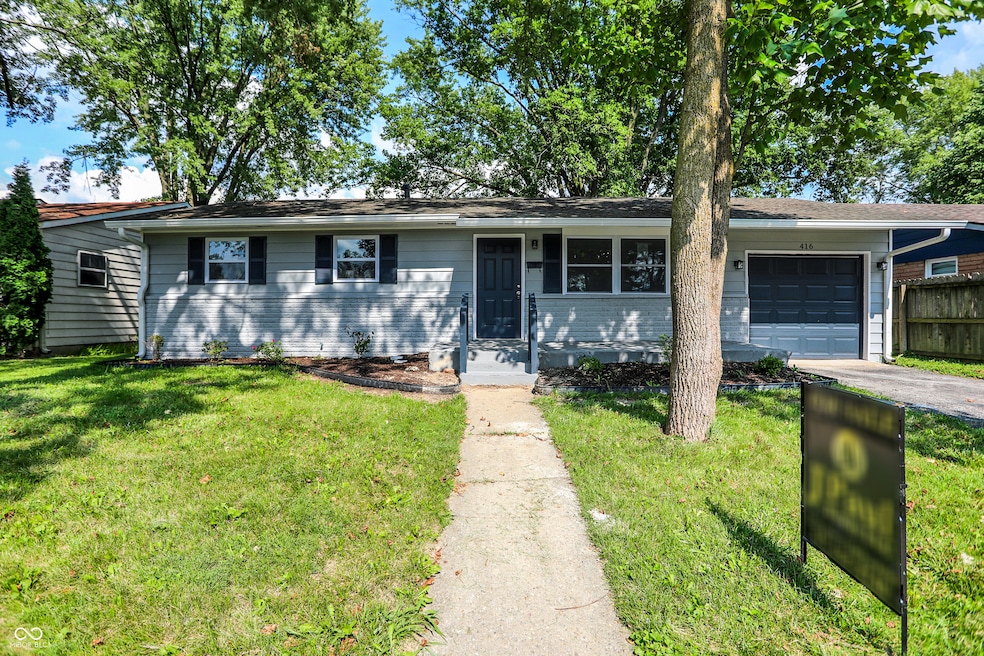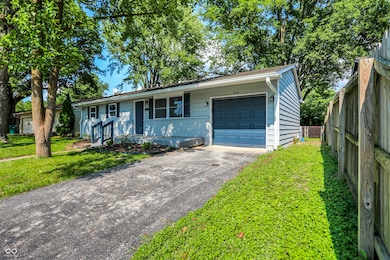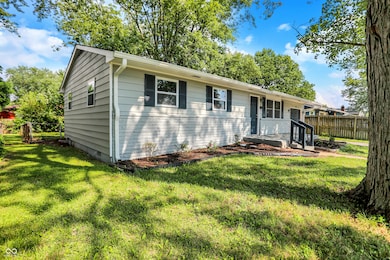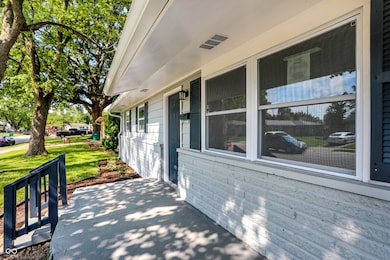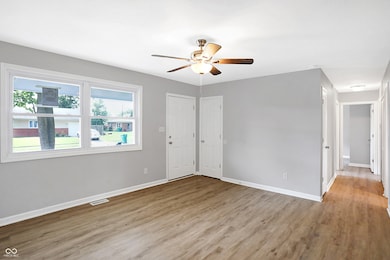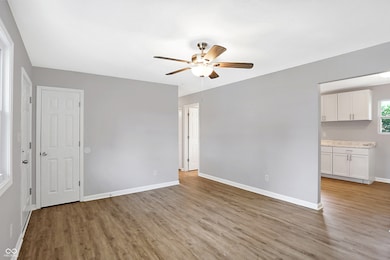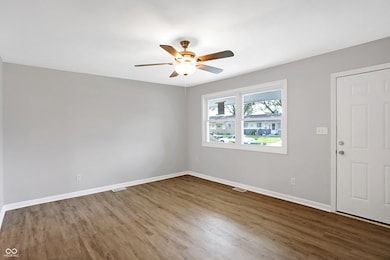416 Linden Ln Plainfield, IN 46168
Estimated payment $1,262/month
Total Views
9,617
3
Beds
1.5
Baths
912
Sq Ft
$251
Price per Sq Ft
Highlights
- Ranch Style House
- No HOA
- 1 Car Attached Garage
- Van Buren Elementary School Rated A
- Breakfast Room
- Vinyl Plank Flooring
About This Home
Welcome to your dream home! This beautifully remodeled 3-bedroom, 1.5 bathroom gem features modern updates throughout, including a sleek new kitchen and stylish finishes. Enjoy the convenience of an attached one-car garage and the luxury of a massive backyard-perfect for entertaining or relaxing in privacy. With its contemporary design and spacious outdoor area, this home is ready to offer comfort and enjoyment for years to come.
Home Details
Home Type
- Single Family
Est. Annual Taxes
- $639
Year Built
- Built in 1968
Lot Details
- 6,700 Sq Ft Lot
Parking
- 1 Car Attached Garage
Home Design
- Ranch Style House
- Vinyl Construction Material
Interior Spaces
- 912 Sq Ft Home
- Breakfast Room
- Vinyl Plank Flooring
- Crawl Space
- Attic Access Panel
Kitchen
- Gas Oven
- Gas Cooktop
- Microwave
Bedrooms and Bathrooms
- 3 Bedrooms
Utilities
- Central Air
- Gas Water Heater
Community Details
- No Home Owners Association
- Broadmoor Manor Subdivision
Listing and Financial Details
- Tax Lot Lot 110
- Assessor Parcel Number 321025160023000012
Map
Create a Home Valuation Report for This Property
The Home Valuation Report is an in-depth analysis detailing your home's value as well as a comparison with similar homes in the area
Home Values in the Area
Average Home Value in this Area
Tax History
| Year | Tax Paid | Tax Assessment Tax Assessment Total Assessment is a certain percentage of the fair market value that is determined by local assessors to be the total taxable value of land and additions on the property. | Land | Improvement |
|---|---|---|---|---|
| 2024 | $2,302 | $118,700 | $21,400 | $97,300 |
| 2023 | $2,220 | $106,100 | $19,100 | $87,000 |
| 2022 | $639 | $101,100 | $18,200 | $82,900 |
| 2021 | $527 | $91,100 | $17,500 | $73,600 |
| 2020 | $572 | $94,200 | $17,500 | $76,700 |
| 2019 | $494 | $88,500 | $16,500 | $72,000 |
| 2018 | $496 | $87,400 | $16,500 | $70,900 |
| 2017 | $432 | $80,900 | $16,500 | $64,400 |
| 2016 | $388 | $77,700 | $16,500 | $61,200 |
| 2014 | $336 | $68,300 | $14,700 | $53,600 |
Source: Public Records
Property History
| Date | Event | Price | List to Sale | Price per Sq Ft |
|---|---|---|---|---|
| 11/23/2025 11/23/25 | For Sale | $229,000 | 0.0% | $251 / Sq Ft |
| 11/14/2025 11/14/25 | Pending | -- | -- | -- |
| 09/18/2025 09/18/25 | Price Changed | $229,000 | -4.2% | $251 / Sq Ft |
| 08/25/2025 08/25/25 | Price Changed | $239,000 | -4.0% | $262 / Sq Ft |
| 08/10/2025 08/10/25 | For Sale | $249,000 | -- | $273 / Sq Ft |
Source: MIBOR Broker Listing Cooperative®
Purchase History
| Date | Type | Sale Price | Title Company |
|---|---|---|---|
| Quit Claim Deed | $58,000 | None Listed On Document | |
| Quit Claim Deed | -- | None Listed On Document |
Source: Public Records
Source: MIBOR Broker Listing Cooperative®
MLS Number: 22055873
APN: 32-10-25-160-023.000-012
Nearby Homes
- 504 Magnolia Dr
- 2000 Hawthorne Dr
- 59 Elm Dr
- 2234 Galleone Way
- 2890 Blazing Star Dr
- 2856 Colony Lake Dr E
- 553 Seagrape Ln
- Larry Good Homes Plan 1 at Grey Hawk - Grey Hawk Place
- 2212 Galleone Way
- 2879 Bluewood Way
- 513 Regatta Ln
- 529 Regatta Ln
- Fletcher Plan at Grey Hawk
- Shafer Plan at Grey Hawk
- Seabrook Plan at Grey Hawk
- Monroe Plan at Grey Hawk
- 545 Regatta Ln
- 210 Kentucky Ave
- Sheffield Plan at Grey Hawk - Grey Hawk Place
- Waveland Plan at Grey Hawk - Grey Hawk Place
- 1995 Crown Plaza Blvd
- 311 Country Ln
- 616 Lawndale Dr
- 1416 Miami Ct S
- 644 Lakeside Dr
- 2514 Grand Central Blvd E
- 2471 Ascent Way
- 584 Stone Table Blvd
- 2310 Liatris Dr
- 800 Southfield Dr
- 250 N East St
- 2057 Downshire Hill Ct
- 234 E Main St
- 890 Ridgewood Dr
- 2870 Pearsons Pkwy
- 2650 Creekhollow Rd
- 420 S East St
- 2673 Appalachian Way
- 304 S Mill St
- 8059 Sydney Ln
