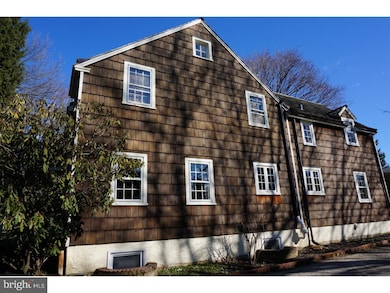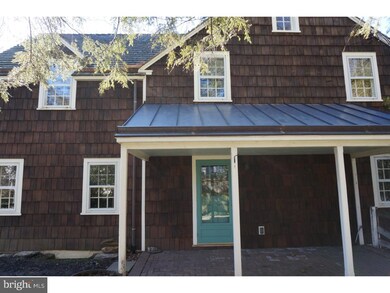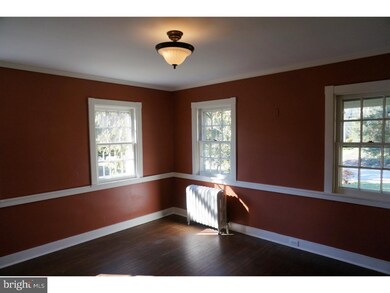
416 Littlebrook Rd Berwyn, PA 19312
Estimated Value: $756,274 - $949,000
Highlights
- Colonial Architecture
- Wood Flooring
- No HOA
- Tredyffrin-Easttown Middle School Rated A+
- Attic
- 1 Car Detached Garage
About This Home
As of April 2016Are you looking for a home with character on a quiet street but close to the train station, restaurants and shopping? Are you looking for a piece of history to call your own? Look no further?this unique home was built in 1915 by renowned Philadelphia architect R. Brognard Okie who loved the Chester County area and was known for designing Colonial Revival Style homes. Okie details have been preserved over the years but modern amenities have been tastefully added in this charming home. The cedar siding and shingle roof have been replaced but the windows, shutters and hardware have been preserved. As you enter into the fireside living room notice the oak and refinished pine floors throughout the home. The side covered patio is a perfect spot for al fresco dining and entertaining that is accessed from the living room. There are quirkier cubbies and built-in shelving in many of the rooms both on this level and upstairs that blend into the wonderful millwork. The sunny dining room is perfect for intimate gatherings with family and friends and the study/den could be a wonderful home office. The marriage of old and new is apparent in the spacious open kitchen with a rustic original Okie cabinet tucked under the staircase that melds with the stainless steel appliances. A spacious breakfast room is great for casual dining with access to the powder room and back yard. As you go up the amazing Okie staircase notice the details of the handrail. There are two front bedrooms in the front corners of the home and small room that could be a sitting room or study nook. The hall bathroom has been updated with a vessel sink on the vanity and stone tile surrounding the tub. Two additional bedrooms at the back of the home including the master bedroom with an en suite. Built-in closets are nestled all over, affording you ample storage. Don't miss your chance to own a piece of Okie history!
Last Agent to Sell the Property
RE/MAX Classic License #RM044201B Listed on: 03/04/2016

Home Details
Home Type
- Single Family
Est. Annual Taxes
- $4,507
Year Built
- Built in 1915
Lot Details
- 10,130 Sq Ft Lot
- Level Lot
- Back, Front, and Side Yard
- Property is in good condition
- Property is zoned R3
Parking
- 1 Car Detached Garage
- Driveway
Home Design
- Colonial Architecture
- Wood Roof
- Shingle Siding
- Concrete Perimeter Foundation
Interior Spaces
- 2,278 Sq Ft Home
- Property has 2 Levels
- Ceiling Fan
- Brick Fireplace
- Family Room
- Living Room
- Dining Room
- Unfinished Basement
- Basement Fills Entire Space Under The House
- Laundry on main level
- Attic
Kitchen
- Eat-In Kitchen
- Butlers Pantry
- Self-Cleaning Oven
- Built-In Range
- Dishwasher
- Disposal
Flooring
- Wood
- Tile or Brick
Bedrooms and Bathrooms
- 4 Bedrooms
- En-Suite Primary Bedroom
- En-Suite Bathroom
- 2.5 Bathrooms
Eco-Friendly Details
- Energy-Efficient Appliances
Outdoor Features
- Patio
- Shed
- Porch
Schools
- Devon Elementary School
- Tredyffrin-Easttown Middle School
- Conestoga Senior High School
Utilities
- Heating System Uses Oil
- Hot Water Heating System
- 200+ Amp Service
- Natural Gas Water Heater
- Cable TV Available
Community Details
- No Home Owners Association
Listing and Financial Details
- Tax Lot 0166.0100
- Assessor Parcel Number 55-02H-0166.0100
Ownership History
Purchase Details
Home Financials for this Owner
Home Financials are based on the most recent Mortgage that was taken out on this home.Purchase Details
Home Financials for this Owner
Home Financials are based on the most recent Mortgage that was taken out on this home.Similar Homes in the area
Home Values in the Area
Average Home Value in this Area
Purchase History
| Date | Buyer | Sale Price | Title Company |
|---|---|---|---|
| Acker Robert W | $532,000 | Attorney | |
| Braxton John M | $335,000 | None Available |
Mortgage History
| Date | Status | Borrower | Loan Amount |
|---|---|---|---|
| Open | Acker Robert M | $515,000 | |
| Closed | Acker Robert W | $505,000 | |
| Closed | Acker Robert W | $80,000 | |
| Closed | Acker Robert W | $425,600 | |
| Previous Owner | Braxton John M | $50,000 | |
| Previous Owner | Braxton John M | $360,000 | |
| Previous Owner | Braxton John M | $50,000 | |
| Previous Owner | Braxton John M | $324,500 | |
| Previous Owner | Braxton John M | $318,750 | |
| Previous Owner | Braxton John M | $47,000 | |
| Previous Owner | Braxton John M | $268,000 |
Property History
| Date | Event | Price | Change | Sq Ft Price |
|---|---|---|---|---|
| 04/22/2016 04/22/16 | Sold | $532,000 | +1.3% | $234 / Sq Ft |
| 04/09/2016 04/09/16 | Pending | -- | -- | -- |
| 03/04/2016 03/04/16 | For Sale | $525,000 | -- | $230 / Sq Ft |
Tax History Compared to Growth
Tax History
| Year | Tax Paid | Tax Assessment Tax Assessment Total Assessment is a certain percentage of the fair market value that is determined by local assessors to be the total taxable value of land and additions on the property. | Land | Improvement |
|---|---|---|---|---|
| 2024 | $6,785 | $181,900 | $57,310 | $124,590 |
| 2023 | $6,344 | $181,900 | $57,310 | $124,590 |
| 2022 | $6,170 | $181,900 | $57,310 | $124,590 |
| 2021 | $6,036 | $181,900 | $57,310 | $124,590 |
| 2020 | $5,869 | $181,900 | $57,310 | $124,590 |
| 2019 | $5,705 | $181,900 | $57,310 | $124,590 |
| 2018 | $4,763 | $154,540 | $57,310 | $97,230 |
| 2017 | $4,656 | $154,540 | $57,310 | $97,230 |
| 2016 | -- | $154,540 | $57,310 | $97,230 |
| 2015 | -- | $154,540 | $57,310 | $97,230 |
| 2014 | -- | $154,540 | $57,310 | $97,230 |
Agents Affiliated with this Home
-
Scott Furman

Seller's Agent in 2016
Scott Furman
RE/MAX
(610) 220-9663
2 in this area
121 Total Sales
-
Roe Dorris

Buyer's Agent in 2016
Roe Dorris
Keller Williams Realty Devon-Wayne
(610) 996-9279
37 Total Sales
Map
Source: Bright MLS
MLS Number: 1002393232
APN: 55-02H-0166.0100
- 319 W Conestoga Rd
- 302 Old Lancaster Rd
- 553 Woodside Ave
- Lot 6 Rose Glenn
- Lot 8 Rose Glenn
- 46 Lakeside Ave
- 1 Lfleur Unit 1
- 10 Brettagne Unit 10
- 505 Delancy Cir
- 648 Spruce Ln
- 410 N Valley Forge Rd
- 503 Kent Place
- 580 Gregory Ln
- 410 Heatherwood Ln
- 424 Heatherwood Ln
- 597 Tanglewood Ln
- 875 Old State Rd
- 909 Old Lancaster Rd
- 340 Chester Rd
- 727 N Valley Forge Rd
- 416 Littlebrook Rd
- 420 Littlebrook Rd
- 409 Old Lancaster Rd
- 413 Old Lancaster Rd
- 412 Littlebrook Rd
- 407 Old Lancaster Rd
- 419 Littlebrook Rd
- 419 Littlebrook Rd
- 434 Littlebrook Rd
- 421 Littlebrook Rd
- 427 Littlebrook Rd
- 417 Old Lancaster Rd
- 431 Littlebrook Rd
- 406 Lancaster Ave
- 407 Littlebrook Rd
- 412 Old Lancaster Rd
- 404 Lancaster Ave
- 402 Littlebrook Rd
- 416 Old Lancaster Rd
- 368 Highland Ave






