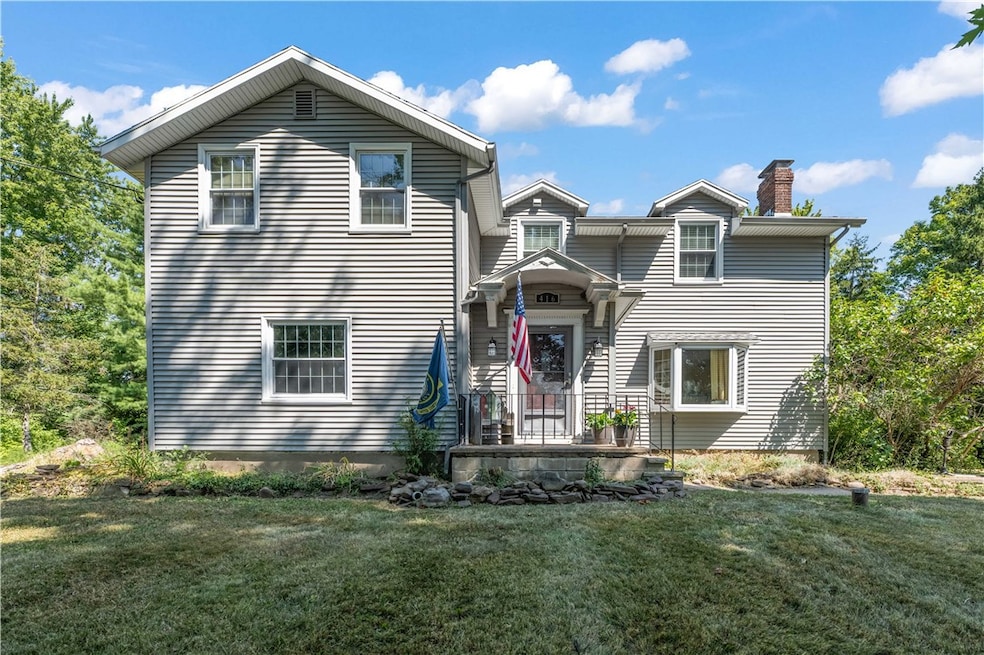
$249,900
- 3 Beds
- 2 Baths
- 1,425 Sq Ft
- 2331 Brick Schoolhouse Rd
- Hilton, NY
Sparkling Maintenance Free Ranch Boasting Oversize Family Room w/ Cathedral Ceiling, Floor To Ceiling Stone Wood Burning Fireplace/Wood Stove, Three Walls Of Windows*Three Bedrooms w/ Hardwood Floors, Large Closets & Natural Wood Trim*Completely Remodel kitchen w/ Natural Birch Cabinets, Tile Back Splash, Custom Counter Top, Fully Applianced & Vinyl Plank Flooring* Dining Area Has Hardwood Floors
Richard Orczyk Hunt Real Estate ERA/Columbus






