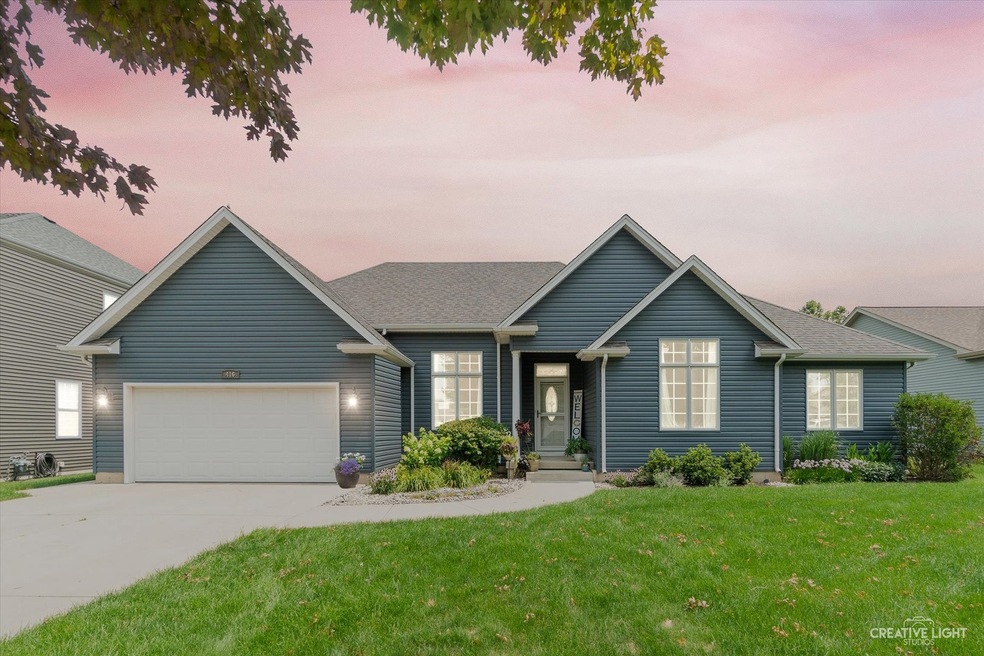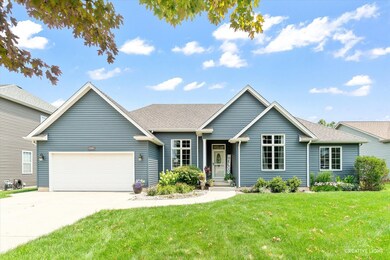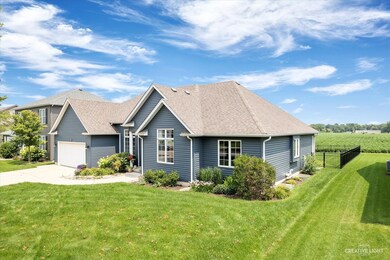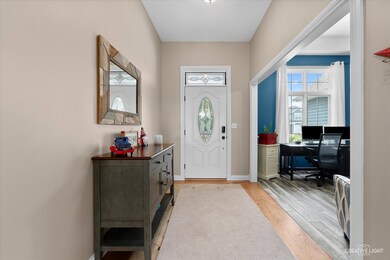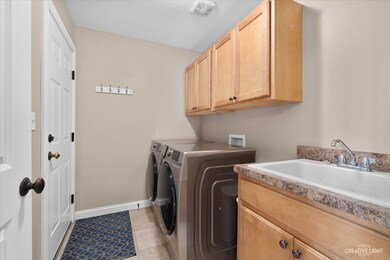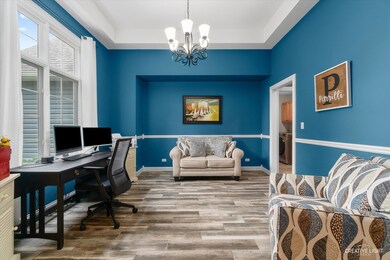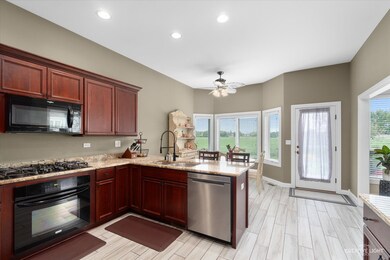
416 S Inverness St Maple Park, IL 60151
Highlights
- Vaulted Ceiling
- Backs to Open Ground
- Whirlpool Bathtub
- Ranch Style House
- Wood Flooring
- Granite Countertops
About This Home
As of September 2024MAGNIFICENT!! THE RANCH YOU'VE BEEN SEARCHING FOR - 1ST TIME ON THE MARKET - QUALITY CONSTRUCTION - FANTASTIC FLOOR PLAN - BETTER THAN NEW AND READY NOW! 3 BEDROOM - 2 BATH - 3 CAR TANDEM HEATED GARAGE (WITH 3RD BAY DOOR TO ACCESS BACKYARD!) AND BEAUTIFULLY SITUATED ON GORGEOUS FENCED LOT WITH NO NEIGHBORS BEHIND YOU! GOURMET KITCHEN WITH 42" CHERRY CABINETRY WITH SOFT CLOSE FEATURE- GRANITE COUNTERS - SS APPLIANCES - RECESSED LIGHTING AND CERAMIC FLOORS - OPEN CONCEPT TO SPACIOUS BOW-WINDOW EAT IN AREA WITH DIRECT ACCESS TO THE STAMPED CONCRETE OUTDOOR PATIO! OVERSIZE FAMILY ROOM WITH HARDWOOD FLOORS, CUSTOM BUILT INS AND COZY FIREPLACE - FORMAL DINING ROOM/DEN WITH BUMP-OUT AND TREY CEILING - LARGE MASTER SUITE BOASTS HUGE WIC AND PRIVATE BATH FEATURING DUAL BOWL VANITY WITH GRANITE TOP - SEP STEP IN SHOWER AND JACUZZI TUB - TWO ADDITIONALLY SPACIOUS BEDROOMS - ONE WITH VAULTED CEILING AND PLANT SHELF FEATURE - 2ND FULL BATH WITH STEP IN SHOWER - MAIN LEVEL LAUNDRY/MUDROOM AND 9FT CEILINGS THROUGHOUT MAIN LEVEL! FULL UNFINISHED DEEP-POUR BASEMENT WITH ROUGH IN FULL BATH AND GENERATOR PANEL READY - BATTERY BACK UP SUMP - NEW HOT WATER HEATER WITH RECIRCULATING HOT-LOOP! JUST WAIT UNTIL YOU STEP OUTSIDE TO ENJOY THE PRIVATE PATIO AND THE BEAUTIFUL UNOBSTRUCTED VIEWS! SO MUCH TO LOVE HERE - AND IT'S ALL BEEN DONE FOR YOU - NEW HVAC 2023 - NEW SIDING 2022 - NEW WROUGHT IRON FENCE 2022 AND THE LIST GOES ON - PLEASE SEE MLS ADDTL INFORMATION FOR FULL UPGRADES AND AMENITIES LIST... SEE IT TODAY - AND WELCOME HOME TO YOUR HAPPY PLACE!
Last Agent to Sell the Property
Legacy Properties License #475133418 Listed on: 07/26/2024
Home Details
Home Type
- Single Family
Est. Annual Taxes
- $9,717
Year Built
- Built in 2008
Lot Details
- Lot Dimensions are 80x136x80x134
- Backs to Open Ground
- Fenced Yard
- Paved or Partially Paved Lot
Parking
- 3 Car Attached Garage
- Heated Garage
- Garage Transmitter
- Garage Door Opener
- Driveway
- Parking Included in Price
Home Design
- Ranch Style House
- Asphalt Roof
- Vinyl Siding
- Concrete Perimeter Foundation
Interior Spaces
- 2,250 Sq Ft Home
- Central Vacuum
- Built-In Features
- Vaulted Ceiling
- Ceiling Fan
- Gas Log Fireplace
- Entrance Foyer
- Living Room with Fireplace
- Formal Dining Room
- Wood Flooring
- Storm Doors
Kitchen
- Range
- Microwave
- Dishwasher
- Granite Countertops
- Disposal
Bedrooms and Bathrooms
- 3 Bedrooms
- 3 Potential Bedrooms
- Walk-In Closet
- Bathroom on Main Level
- 2 Full Bathrooms
- Dual Sinks
- Whirlpool Bathtub
- Separate Shower
Laundry
- Laundry in unit
- Dryer
- Washer
Unfinished Basement
- Basement Fills Entire Space Under The House
- 9 Foot Basement Ceiling Height
- Sump Pump
- Rough-In Basement Bathroom
Outdoor Features
- Stamped Concrete Patio
Schools
- Kaneland South Elementary School
Utilities
- Forced Air Heating and Cooling System
- Heating System Uses Natural Gas
- Power Generator
- Water Softener is Owned
- Cable TV Available
Community Details
- Heritage Hill Estates Subdivision
Listing and Financial Details
- Homeowner Tax Exemptions
Ownership History
Purchase Details
Home Financials for this Owner
Home Financials are based on the most recent Mortgage that was taken out on this home.Purchase Details
Home Financials for this Owner
Home Financials are based on the most recent Mortgage that was taken out on this home.Purchase Details
Similar Homes in Maple Park, IL
Home Values in the Area
Average Home Value in this Area
Purchase History
| Date | Type | Sale Price | Title Company |
|---|---|---|---|
| Warranty Deed | $387,500 | Old Republic Title | |
| Warranty Deed | $60,000 | -- | |
| Trustee Deed | -- | -- |
Mortgage History
| Date | Status | Loan Amount | Loan Type |
|---|---|---|---|
| Open | $290,625 | New Conventional | |
| Previous Owner | $231,000 | New Conventional | |
| Previous Owner | $276,128 | FHA | |
| Previous Owner | $275,335 | FHA | |
| Previous Owner | $244,000 | New Conventional |
Property History
| Date | Event | Price | Change | Sq Ft Price |
|---|---|---|---|---|
| 09/04/2024 09/04/24 | Sold | $387,500 | -3.1% | $172 / Sq Ft |
| 08/05/2024 08/05/24 | Pending | -- | -- | -- |
| 07/26/2024 07/26/24 | For Sale | $399,900 | -- | $178 / Sq Ft |
Tax History Compared to Growth
Tax History
| Year | Tax Paid | Tax Assessment Tax Assessment Total Assessment is a certain percentage of the fair market value that is determined by local assessors to be the total taxable value of land and additions on the property. | Land | Improvement |
|---|---|---|---|---|
| 2024 | $9,717 | $119,386 | $7,040 | $112,346 |
| 2023 | $9,717 | $108,758 | $6,586 | $102,172 |
| 2022 | $9,518 | $103,797 | $6,286 | $97,511 |
| 2021 | $9,236 | $98,826 | $5,985 | $92,841 |
| 2020 | $8,913 | $95,743 | $5,798 | $89,945 |
| 2019 | $8,672 | $91,726 | $5,555 | $86,171 |
| 2018 | $7,971 | $82,658 | $5,253 | $77,405 |
| 2017 | $7,781 | $78,692 | $5,001 | $73,691 |
| 2016 | $6,743 | $68,412 | $13,829 | $54,583 |
| 2015 | -- | $64,242 | $12,986 | $51,256 |
| 2014 | -- | $60,439 | $12,499 | $47,940 |
| 2013 | -- | $73,729 | $12,952 | $60,777 |
Agents Affiliated with this Home
-
Melissa Garcia

Seller's Agent in 2024
Melissa Garcia
Legacy Properties
(630) 631-3962
665 Total Sales
Map
Source: Midwest Real Estate Data (MRED)
MLS Number: 12117620
APN: 09-36-225-020
- 640 S Joliet St
- 630 S Joliet St
- 413 S Joliet St
- 528 S Joliet St
- 638 S Joliet St
- 525 S Joliet St
- 527 S Joliet St
- 524 S Kincaid St
- 636 S Joliet St
- 632 S Joliet St
- 634 S Joliet St
- 523 S Joliet St
- 530 S Kincaid St
- 529 S Kincaid St
- 522 S Kincaid St
- 239 S Kincaid St
- 420 S Kincaid St
- 414 S Kincaid St
- 408 S Joliet St
- 412 S Kincaid St
