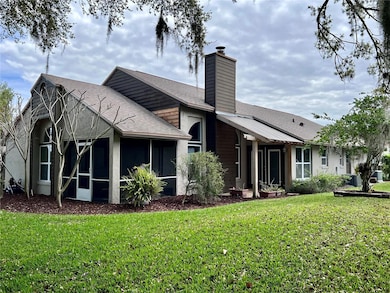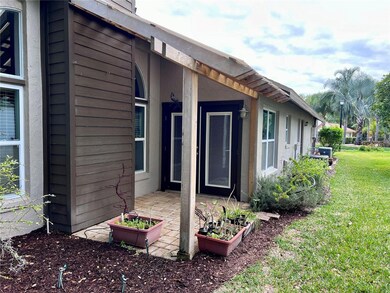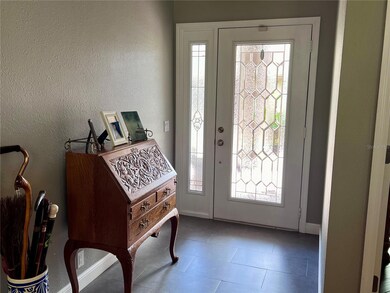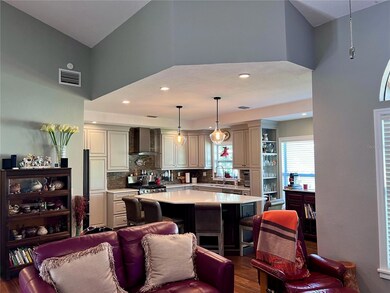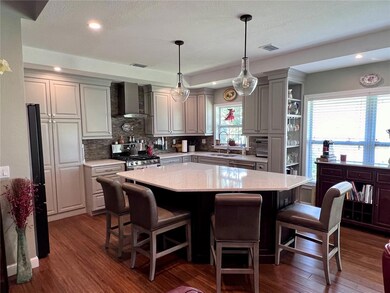
416 Sandestin Dr Winter Haven, FL 33884
Cypresswood NeighborhoodEstimated payment $2,160/month
Highlights
- Golf Course Community
- Fitness Center
- Clubhouse
- Frank E. Brigham Academy Rated 9+
- Gated Community
- Deck
About This Home
UPSCALE HOME IN CYPRESSWOOD GOLF COMMUNITY. REDUCED! Beautifully remodeled and ready for the discerning buyer. Large 3 BR/2BA patio home located in beautiful Cypresswood Golf Community. This home features updated gourmet kitchen, remodeled baths, newer roof, whole house Generac generator with new 10 year warranty, natural gas instant hot water heater, new refrigerator 2022, new gas range, new garage door opener, Bosch dishwasher, real wood/bamboo flooring, volume ceilings, wood burning fireplace, AC-2016, paver driveway and walks, replumbed-2016---too many upgrades to list!! 3rd bedroom is being used as the dining room but easily converted back to bedroom. Master suite with extra large bathroom, 7 ft tiled shower, large walk-in closet. Located in beautiful, gated golf community that features club house w/pub, newly remodeled community pool, tennis, pickleball, golf, and so much more. Affordable HOA! Owner is Realtor.
Listing Agent
CENTURY 21 WATSON & MYERS REALTY Brokerage Phone: 863-324-1000 License #3447620 Listed on: 03/14/2024

Home Details
Home Type
- Single Family
Est. Annual Taxes
- $1,594
Year Built
- Built in 1986
Lot Details
- 8,355 Sq Ft Lot
- South Facing Home
- Private Lot
- Level Lot
- Metered Sprinkler System
- Landscaped with Trees
- Property is zoned PUD
HOA Fees
- $136 Monthly HOA Fees
Parking
- 2 Car Attached Garage
Home Design
- Florida Architecture
- Slab Foundation
- Shingle Roof
- Block Exterior
- HardiePlank Type
- Stucco
- Cedar
Interior Spaces
- 1,744 Sq Ft Home
- 1-Story Property
- Cathedral Ceiling
- Ceiling Fan
- Wood Burning Fireplace
- Double Pane Windows
- Window Treatments
- French Doors
- Entrance Foyer
- Living Room with Fireplace
- Combination Dining and Living Room
- Garden Views
- Home Security System
Kitchen
- Range with Range Hood
- Microwave
- Dishwasher
- Disposal
Flooring
- Bamboo
- Carpet
- Ceramic Tile
Bedrooms and Bathrooms
- 3 Bedrooms
- Walk-In Closet
- 2 Full Bathrooms
Laundry
- Laundry closet
- Dryer
- Washer
Eco-Friendly Details
- Sustainability products and practices used to construct the property include renewable materials
- Energy-Efficient Appliances
- Energy-Efficient Windows
- Energy-Efficient Insulation
- HVAC Filter MERV Rating 8+
Outdoor Features
- Deck
- Covered Patio or Porch
- Private Mailbox
Location
- Property is near a golf course
Utilities
- Central Heating and Cooling System
- Heating System Uses Natural Gas
- Underground Utilities
- Natural Gas Connected
- Tankless Water Heater
- Cable TV Available
Listing and Financial Details
- Visit Down Payment Resource Website
- Tax Lot 4
- Assessor Parcel Number 27-28-29-000000-044860
Community Details
Overview
- Association fees include pool, private road, recreational facilities
- Meadows Hoa/John Tasin Association, Phone Number (863) 280-6299
- Visit Association Website
- Cypresswood Community Association
- Cypresswood Meadows Subdivision
- The community has rules related to fencing, allowable golf cart usage in the community, no truck, recreational vehicles, or motorcycle parking
Amenities
- Restaurant
- Clubhouse
Recreation
- Golf Course Community
- Tennis Courts
- Fitness Center
- Community Pool
Security
- Security Service
- Gated Community
Map
Home Values in the Area
Average Home Value in this Area
Tax History
| Year | Tax Paid | Tax Assessment Tax Assessment Total Assessment is a certain percentage of the fair market value that is determined by local assessors to be the total taxable value of land and additions on the property. | Land | Improvement |
|---|---|---|---|---|
| 2025 | $1,770 | $132,503 | -- | -- |
| 2024 | $1,594 | $128,769 | -- | -- |
| 2023 | $1,594 | $125,018 | $0 | $0 |
| 2022 | $1,530 | $121,377 | $0 | $0 |
| 2021 | $1,534 | $117,842 | $0 | $0 |
| 2020 | $1,500 | $116,215 | $0 | $0 |
| 2019 | $1,470 | $113,602 | $0 | $0 |
| 2018 | $1,432 | $111,484 | $0 | $0 |
| 2017 | $1,400 | $109,191 | $0 | $0 |
| 2016 | $1,361 | $106,945 | $0 | $0 |
| 2015 | $1,847 | $121,896 | $0 | $0 |
| 2014 | $2,118 | $124,198 | $0 | $0 |
Property History
| Date | Event | Price | Change | Sq Ft Price |
|---|---|---|---|---|
| 07/18/2025 07/18/25 | Price Changed | $349,900 | -1.4% | $201 / Sq Ft |
| 05/12/2025 05/12/25 | Price Changed | $354,900 | -1.1% | $203 / Sq Ft |
| 05/12/2025 05/12/25 | For Sale | $359,000 | -1.6% | $206 / Sq Ft |
| 10/14/2024 10/14/24 | Off Market | $365,000 | -- | -- |
| 09/03/2024 09/03/24 | Price Changed | $365,000 | -1.1% | $209 / Sq Ft |
| 03/14/2024 03/14/24 | For Sale | $369,000 | -- | $212 / Sq Ft |
Purchase History
| Date | Type | Sale Price | Title Company |
|---|---|---|---|
| Interfamily Deed Transfer | -- | Accommodation | |
| Warranty Deed | $110,000 | Integrity First Title Llc |
Mortgage History
| Date | Status | Loan Amount | Loan Type |
|---|---|---|---|
| Open | $152,000 | Credit Line Revolving | |
| Closed | $88,000 | Future Advance Clause Open End Mortgage |
Similar Homes in the area
Source: Stellar MLS
MLS Number: P4929557
APN: 27-28-29-000000-044860
- 375 Troon Ct
- 381 Troon Ct
- 14 Enclave Dr
- 13 Enclave Dr
- 1012 Medinah Dr
- 1102 Eagle Pond Dr
- 705 Eagle Pond Dr
- 620 Wexford Ct
- 1077 Medinah Way
- 1039 Medinah Dr
- 35 Enclave Dr
- 351 Greenfield Rd
- 307 Eagle Pond Dr
- 1507 Eagle Pond Dr Unit 1507
- 1503 Eagle Pond Dr Unit 1503
- 1606 Eagle Pond Dr
- 560 Saint Andrews Rd
- 19 Meadowlake Ct
- 1602 Eagle Pond Dr Unit 1602
- 683 Broadmoor Cir
- 13 Enclave Dr
- 1005 Eagle Pond Dr
- 553 Saint Andrews Rd
- 1004 Eagle Pond Dr Unit D10
- 1406 Eagle Pond Dr Unit 14F
- 677 Augusta Rd
- 2648 Whispering Trails Dr
- 2665 Whispering Trails Dr
- 2049 Whispering Trails Blvd
- 2037 Whispering Trails Blvd
- 2956 Whispering Trails Dr
- 3013 Whispering Trails Dr
- 2936 Whispering Trails Dr
- 2893 Whispering Trails Dr
- 1454 Austin Terrace
- 1781 Lake Hill Dr
- 211 Jane Ave
- 800 Overlook Grove Dr
- 552 Cody Caleb Dr
- 112 Lagoon Rd

