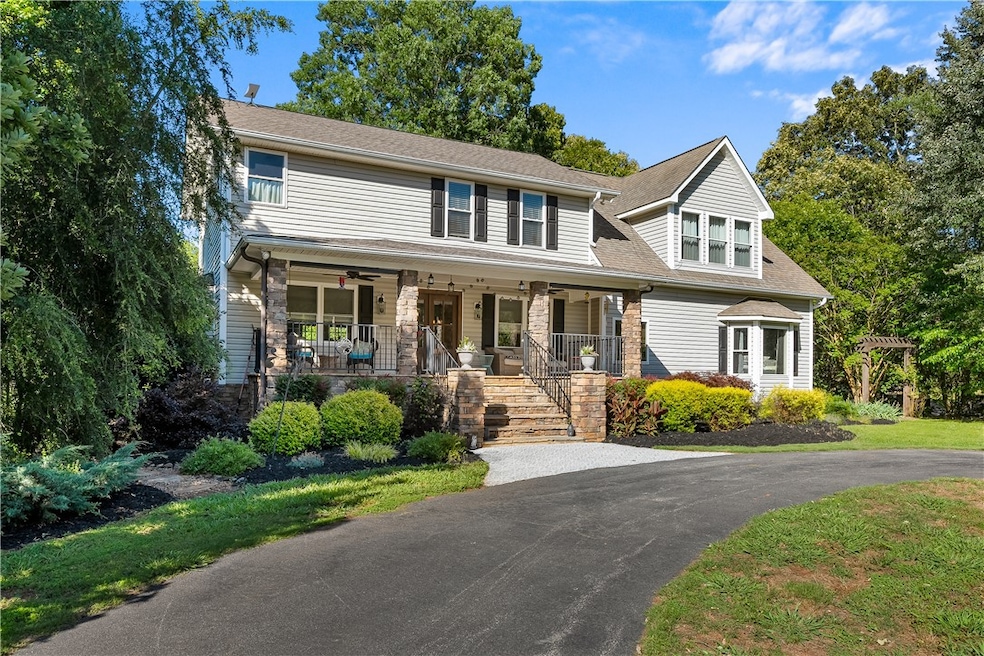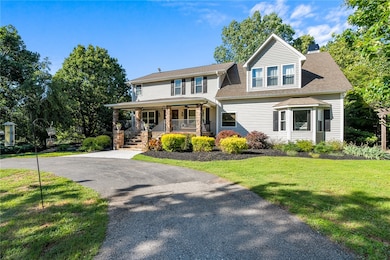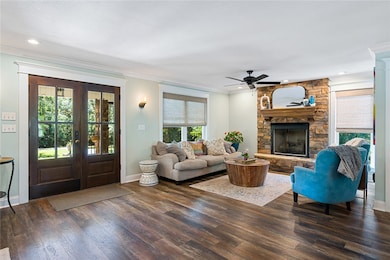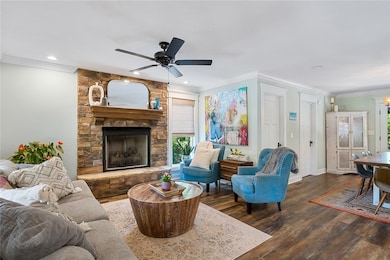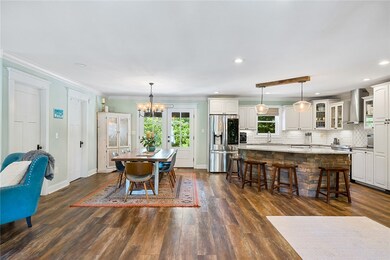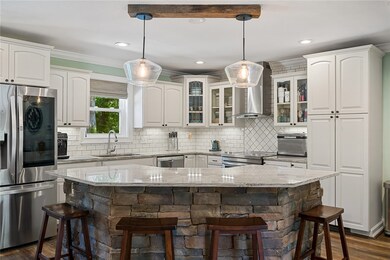
416 Shirley Cir Anderson, SC 29625
Estimated payment $6,733/month
Highlights
- Barn
- Horses Allowed On Property
- In Ground Pool
- Pendleton High School Rated A-
- Second Kitchen
- 20.67 Acre Lot
About This Home
Welcome to your private sanctuary, where 20.67 acres of thoughtfully divided pastures and lush landscaping frame this impressive 6-bedroom, 3.5-bath home. Gated entry ensures privacy, while the recently renovated interior offers modern comfort and style throughout. Enjoy all new flooring, an updated kitchen that seamlessly connects to the open living and dining areas, featuring granite countertops, tile backsplash, and stainless-steel appliances. New lighting adds a fresh, contemporary feel to every room. A striking staircase with wrought iron handrails leads to 3 spacious guest bedrooms, an office (or bedroom), a versatile bonus room flooded with natural light, and a beautifully renovated guest bathroom. The owner’s suite is a private retreat with trey ceilings and abundant windows overlooking the serene farmland, gardens, and the inviting pool area. The luxuriously renovated primary bathroom includes a double sink vanity, walk-in shower, relaxing soaker tub, and a generous walk-in closet. A separate, fully updated mother-in-law suite—complete with a full kitchen, hardwood floors, living room, bedroom, and a stylish bathroom with a walk-in shower and soaker tub—offers flexibility for guests or multigenerational living. Step outside and you’ll find an oasis of outdoor living. A covered concrete patio provides the perfect vantage point to enjoy the meticulously curated gardens, including a butterfly garden, and a tranquil zen garden with seating areas. A thoughtfully designed in-ground pool and hot tub promise endless summer fun and relaxation. For the hobbyist or entrepreneur, the property features an impressive 40x36 detached barn/workshop with epoxy flooring, built-in shelving, two roll-up doors, and concrete patios—offering endless possibilities for work or play. An adjacent 26x36 finished recreation room is prepped for an additional bathroom, making it easy to convert into an apartment or entertainment space.Additional highlights include all new HVAC and ductwork (less than two years old), recently replaced wooden fencing, a single wire electric fence around the property, and an additional prefab barn in one of the many pastures. Conveniently located near Lake Hartwell, multiple boat ramps, I-85, Clemson University, and downtown Anderson, this exceptional property combines comfort, privacy, and endless possibilities for country living at its finest.
Last Listed By
Western Upstate Keller William Brokerage Phone: (864) 353-7355 Listed on: 05/27/2025
Open House Schedule
-
Sunday, June 01, 20252:00 to 4:00 pm6/1/2025 2:00:00 PM +00:006/1/2025 4:00:00 PM +00:00Add to Calendar
Home Details
Home Type
- Single Family
Est. Annual Taxes
- $3,538
Year Built
- Built in 2003
Lot Details
- 20.67 Acre Lot
- Landscaped with Trees
Parking
- 4 Car Detached Garage
- Circular Driveway
Home Design
- Traditional Architecture
- Vinyl Siding
- Synthetic Stucco Exterior
- Stone
Interior Spaces
- 3,765 Sq Ft Home
- 2-Story Property
- Tray Ceiling
- Smooth Ceilings
- Vaulted Ceiling
- Ceiling Fan
- Multiple Fireplaces
- Blinds
- Bay Window
- French Doors
- Bonus Room
- Workshop
- Crawl Space
- Laundry Room
Kitchen
- Second Kitchen
- Dishwasher
- Granite Countertops
Flooring
- Wood
- Carpet
- Tile
- Vinyl Plank
Bedrooms and Bathrooms
- 6 Bedrooms
- Main Floor Bedroom
- Walk-In Closet
- In-Law or Guest Suite
- Bathroom on Main Level
- Dual Sinks
- Garden Bath
- Separate Shower
Pool
- In Ground Pool
- Spa
Outdoor Features
- Patio
- Front Porch
Schools
- Townville Elementary School
- Riverside Middl Middle School
- Pendleton High School
Farming
- Barn
- Pasture
Utilities
- Cooling Available
- Forced Air Heating System
- Underground Utilities
- Propane
- Septic Tank
Additional Features
- Low Threshold Shower
- Outside City Limits
- Horses Allowed On Property
Community Details
- No Home Owners Association
Listing and Financial Details
- Assessor Parcel Number 046-00-01-004
Map
Home Values in the Area
Average Home Value in this Area
Tax History
| Year | Tax Paid | Tax Assessment Tax Assessment Total Assessment is a certain percentage of the fair market value that is determined by local assessors to be the total taxable value of land and additions on the property. | Land | Improvement |
|---|---|---|---|---|
| 2024 | $3,538 | $22,800 | $340 | $22,460 |
| 2023 | $3,538 | $22,800 | $340 | $22,460 |
| 2022 | $3,141 | $22,800 | $340 | $22,460 |
| 2021 | $3,152 | $23,030 | $300 | $22,730 |
| 2020 | $1,667 | $12,110 | $240 | $11,870 |
| 2019 | $1,667 | $12,110 | $240 | $11,870 |
| 2018 | $1,483 | $10,610 | $240 | $10,370 |
| 2017 | -- | $10,610 | $240 | $10,370 |
| 2016 | $1,369 | $10,330 | $220 | $10,110 |
| 2015 | $1,378 | $10,330 | $220 | $10,110 |
| 2014 | $1,421 | $10,330 | $220 | $10,110 |
Property History
| Date | Event | Price | Change | Sq Ft Price |
|---|---|---|---|---|
| 05/27/2025 05/27/25 | For Sale | $1,150,000 | +73.6% | $305 / Sq Ft |
| 02/05/2020 02/05/20 | Sold | $662,500 | -1.9% | $176 / Sq Ft |
| 12/30/2019 12/30/19 | Pending | -- | -- | -- |
| 12/26/2019 12/26/19 | For Sale | $675,000 | -- | $179 / Sq Ft |
Purchase History
| Date | Type | Sale Price | Title Company |
|---|---|---|---|
| Deed | $662,500 | None Available | |
| Interfamily Deed Transfer | -- | None Available |
Mortgage History
| Date | Status | Loan Amount | Loan Type |
|---|---|---|---|
| Open | $509,000 | New Conventional | |
| Previous Owner | $300,000 | New Conventional | |
| Previous Owner | $120,000 | Unknown | |
| Previous Owner | $166,633 | Adjustable Rate Mortgage/ARM |
Similar Homes in Anderson, SC
Source: Western Upstate Multiple Listing Service
MLS Number: 20288124
APN: 046-00-01-004
- 5504 Highway 24
- 1073 Arnold Rd
- 138 Jackson Cir
- 209 Harbor Dr
- 419 Fields Ave
- 423 Fields Ave
- 1019 Embassy Dr
- 00 Nunnally Rd
- 204 Rock Creek Rd
- 103 Shoals Cir
- 103 Crepe Myrtle Ln
- 112 Inlet Pointe Dr
- 107 Paradise Ln
- 124 Inlet Pointe Dr
- 113 Chestnut Ln
- 1211 Williams Rd
- 103 Benjamin Dr
- 117 Gemstone Trail
- 113 Topsail Dr
