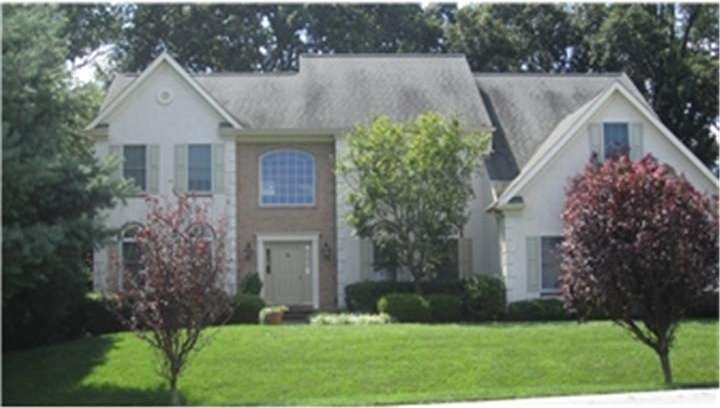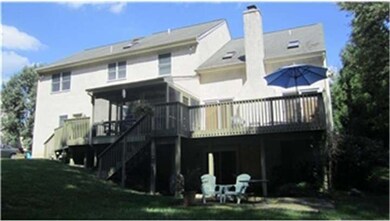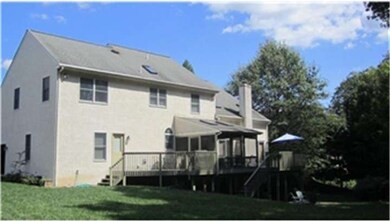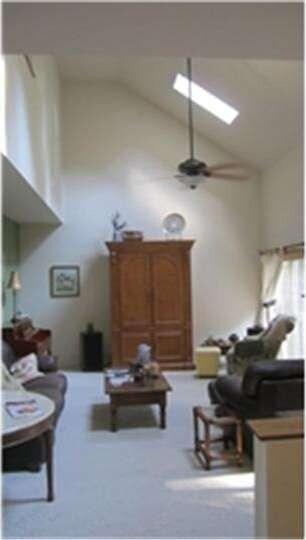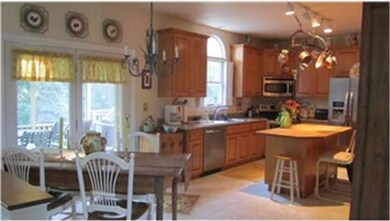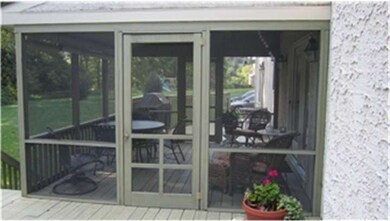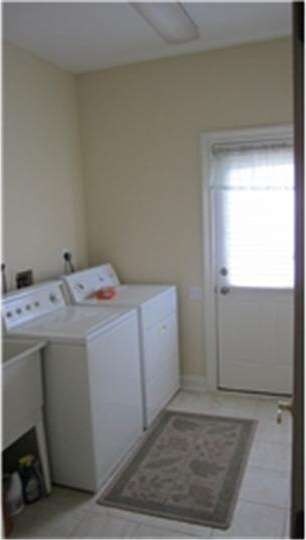
416 Willowbend Ct Hockessin, DE 19707
Estimated Value: $771,768 - $891,000
Highlights
- Colonial Architecture
- Deck
- Wood Flooring
- Dupont (H.B.) Middle School Rated A
- Cathedral Ceiling
- Attic
About This Home
As of April 2013This fabulous Handler built home has it all: peerless character, tasteful design and generous spaces beautifully suited to accomodate high-energy living or serious relaxing. The Greenwood II is the largest model in the upscale cul de sac community of Westridge. At 3725 sq. feet (not counting finished basement) this desirable floorplan features a rear staircase leading from a stunning new kitchen of warm woods, beautiful granite and stainless appliances, to the very private and charming master suite. Two sunny decks bookend a delightful screened porch sharing the view of the master suite overlooking the gently sloping rear yard - your own private nature compound with bubbling stream below. Finished basement with walkout entrance, oversized 2 1/2 car garage with bonus parking. Super closet and storage spaces, great light, great character, great price!
Last Agent to Sell the Property
Patterson-Schwartz-Hockessin License #RS319036 Listed on: 02/20/2013

Home Details
Home Type
- Single Family
Est. Annual Taxes
- $3,961
Year Built
- Built in 1997
Lot Details
- 0.6 Acre Lot
- Lot Dimensions are 100x220
- Cul-De-Sac
- Back, Front, and Side Yard
- Property is in good condition
- Property is zoned NC21
HOA Fees
- $16 Monthly HOA Fees
Parking
- 2 Car Attached Garage
- 3 Open Parking Spaces
- Garage Door Opener
Home Design
- Colonial Architecture
- Brick Exterior Construction
- Pitched Roof
- Shingle Roof
- Concrete Perimeter Foundation
- Stucco
Interior Spaces
- 3,550 Sq Ft Home
- Property has 2 Levels
- Cathedral Ceiling
- Ceiling Fan
- Skylights
- Brick Fireplace
- Family Room
- Living Room
- Dining Room
- Finished Basement
- Basement Fills Entire Space Under The House
- Home Security System
- Laundry on main level
- Attic
Kitchen
- Butlers Pantry
- Self-Cleaning Oven
- Built-In Range
- Dishwasher
- Kitchen Island
- Disposal
Flooring
- Wood
- Wall to Wall Carpet
- Tile or Brick
Bedrooms and Bathrooms
- 4 Bedrooms
- En-Suite Primary Bedroom
- En-Suite Bathroom
- 2.5 Bathrooms
Outdoor Features
- Deck
- Patio
- Porch
Schools
- Brandywine Springs Elementary School
- Henry B. Du Pont Middle School
- Alexis I. Dupont High School
Utilities
- Forced Air Heating and Cooling System
- Heating System Uses Gas
- 200+ Amp Service
- Natural Gas Water Heater
Community Details
- Association fees include common area maintenance, snow removal, management
- Westridge Subdivision
Listing and Financial Details
- Assessor Parcel Number 08-003.40-113
Ownership History
Purchase Details
Home Financials for this Owner
Home Financials are based on the most recent Mortgage that was taken out on this home.Similar Homes in Hockessin, DE
Home Values in the Area
Average Home Value in this Area
Purchase History
| Date | Buyer | Sale Price | Title Company |
|---|---|---|---|
| Sayers Eugene J | $495,000 | None Available |
Mortgage History
| Date | Status | Borrower | Loan Amount |
|---|---|---|---|
| Open | Sayers Eugene J | $396,000 |
Property History
| Date | Event | Price | Change | Sq Ft Price |
|---|---|---|---|---|
| 04/19/2013 04/19/13 | Sold | $495,000 | -2.9% | $139 / Sq Ft |
| 03/04/2013 03/04/13 | Pending | -- | -- | -- |
| 02/20/2013 02/20/13 | For Sale | $509,900 | -- | $144 / Sq Ft |
Tax History Compared to Growth
Tax History
| Year | Tax Paid | Tax Assessment Tax Assessment Total Assessment is a certain percentage of the fair market value that is determined by local assessors to be the total taxable value of land and additions on the property. | Land | Improvement |
|---|---|---|---|---|
| 2024 | $6,586 | $171,900 | $28,900 | $143,000 |
| 2023 | $5,841 | $171,900 | $28,900 | $143,000 |
| 2022 | $5,873 | $171,900 | $28,900 | $143,000 |
| 2021 | $5,866 | $171,900 | $28,900 | $143,000 |
| 2020 | $5,868 | $171,900 | $28,900 | $143,000 |
| 2019 | $6,361 | $171,900 | $28,900 | $143,000 |
| 2018 | $5,766 | $171,900 | $28,900 | $143,000 |
| 2017 | $5,698 | $171,900 | $28,900 | $143,000 |
| 2016 | $4,940 | $156,700 | $28,900 | $127,800 |
| 2015 | $4,643 | $156,700 | $28,900 | $127,800 |
| 2014 | $4,313 | $156,700 | $28,900 | $127,800 |
Agents Affiliated with this Home
-
Melanie Kent-Richmond

Seller's Agent in 2013
Melanie Kent-Richmond
Patterson Schwartz
(610) 574-0539
1 in this area
27 Total Sales
-
Thomas Urian

Seller Co-Listing Agent in 2013
Thomas Urian
Compass
(610) 306-1163
1 in this area
24 Total Sales
-
West Prein

Buyer's Agent in 2013
West Prein
Long & Foster
(302) 437-0606
2 in this area
58 Total Sales
Map
Source: Bright MLS
MLS Number: 1003341652
APN: 08-003.40-113
- 683 Mc Govern Rd
- 306 Springbrook Ct
- 1 Wellington Dr W
- 41 E Belmont Dr
- 109 Cameron Dr
- 200 David Dr
- 15 Homestead Ln
- 116 Whitney Dr
- 2 Homestead Ln
- 5 Ashleaf Ct
- 944 Old Public Rd
- 561 Hemingway Dr
- 870 Old Public Rd
- 813 Auburn Mill Rd
- 517 Garrick Rd
- 618 Venture Rd
- 101 Marshall Bridge Rd
- 415 Pyles Mountain Ln
- 765 Auburn Mill Rd
- 1075 Yorklyn Rd
- 416 Willowbend Ct
- 414 Willowbend Ct
- 418 Willowbend Ct
- 415 Willowbend Ct
- 412 Willowbend Ct
- 420 Willowbend Ct
- 419 Willowbend Ct
- 409 Willowbend Ct
- 422 Willowbend Ct
- 410 Willowbend Ct
- 502 Thorndale Dr
- 405 Willowbend Ct
- 685 Mc Govern Rd
- 504 Thorndale Dr
- 500 Thorndale Dr
- 506 Thorndale Dr
- 403 Willowbend Ct
- 408 Willowbend Ct
- 508 Thorndale Dr
- 406 Willowbend Ct
