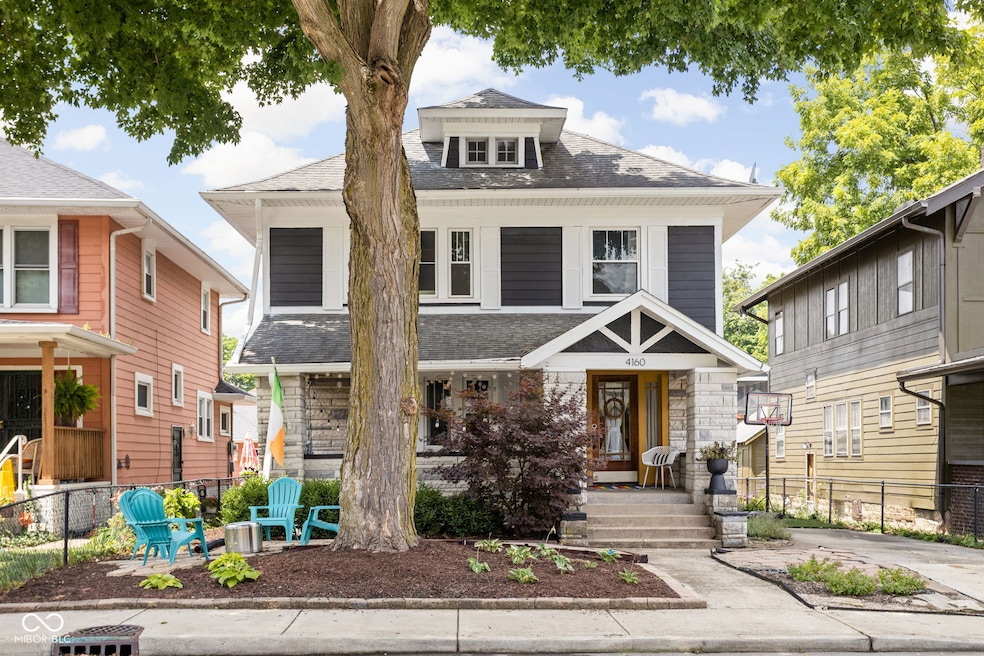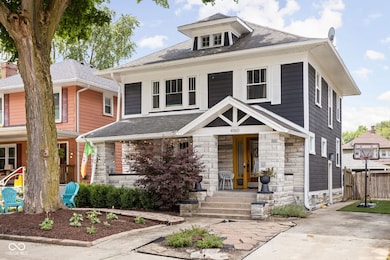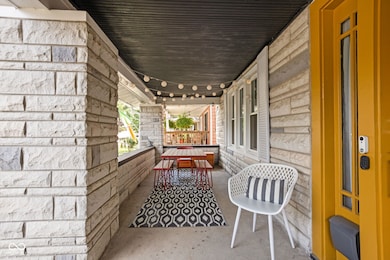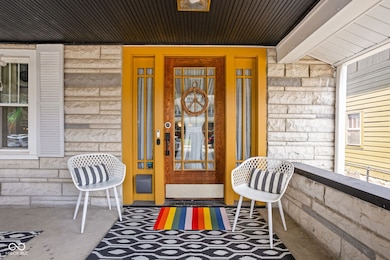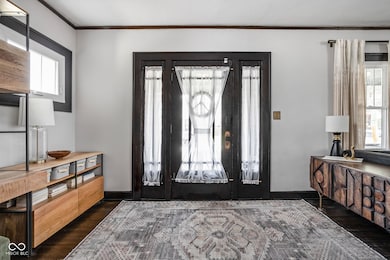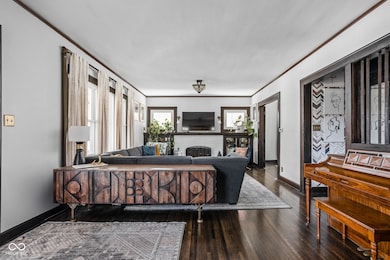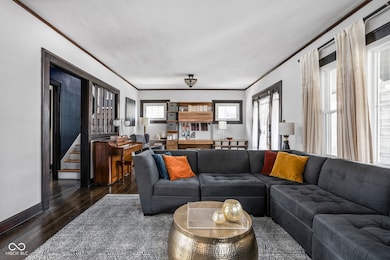
4160 Broadway St Indianapolis, IN 46205
Meridian Kessler NeighborhoodEstimated payment $2,459/month
Highlights
- Hot Property
- Wood Flooring
- No HOA
- Mature Trees
- Separate Formal Living Room
- Balcony
About This Home
Good Living in Meridian-Kessler! What a great spot to land in Midtown, right in the heart of it all. Steps from the adorable College Ave Branch library, this beautiful home is modern meets traditional charm. Close to so much, the Red Line, the Monon, easy access to all College Ave has to offer and up into Broad Ripple quickly. At the house, we are loving the open front porch vibes where you can enjoy this lovely, close-knit neighborhood with your morning coffee. Don't miss the stunning front door when entering into the living room that dazzles with original hardwoods and stained wood trim that spans throughout this home. An inviting living area with a cozy gas fireplace is easy to relax with family or entertain. The dining room is spacious and will fit a substantial table and chairs if that's what you need. In the kitchen, the island of your dreams awaits in an updated, trendy, and very functional space. A real gem of a half bath can be found just beyond the kitchen. It's so gorgeous! Upstairs is just as charming as the downstairs, so many unique details! There you'll find the three bedrooms and the full bathroom. All have updated fixtures and modern styling that feel like they're from the pages of a magazine. Don't miss the upstairs balcony with a new railing just waiting for you to bask in the sun. Tons of storage with closet organization in the bedrooms and even more space in the basement. Use the extra basement area however suits you, storage, workout room, extra hang out spot. Outside, in the back of the house, there's a great, fully fenced yard and access to the two car garage. Welcome home to a truly special Midtown neighborhood!
Home Details
Home Type
- Single Family
Est. Annual Taxes
- $3,252
Year Built
- Built in 1922
Lot Details
- 5,793 Sq Ft Lot
- Mature Trees
Parking
- 2 Car Detached Garage
Home Design
- Block Foundation
- Cement Siding
- Cultured Stone Exterior
Interior Spaces
- 2-Story Property
- Woodwork
- Separate Formal Living Room
- Wood Flooring
- Attic Access Panel
- Fire and Smoke Detector
Kitchen
- Eat-In Kitchen
- Gas Oven
- Built-In Microwave
- Disposal
Bedrooms and Bathrooms
- 3 Bedrooms
Laundry
- Dryer
- Washer
Unfinished Basement
- Basement Fills Entire Space Under The House
- Laundry in Basement
Outdoor Features
- Balcony
Utilities
- Forced Air Heating and Cooling System
- Gas Water Heater
Community Details
- No Home Owners Association
- Washington Heights Subdivision
Listing and Financial Details
- Tax Lot 480
- Assessor Parcel Number 490613101071000801
Map
Home Values in the Area
Average Home Value in this Area
Tax History
| Year | Tax Paid | Tax Assessment Tax Assessment Total Assessment is a certain percentage of the fair market value that is determined by local assessors to be the total taxable value of land and additions on the property. | Land | Improvement |
|---|---|---|---|---|
| 2024 | $2,974 | $259,800 | $17,700 | $242,100 |
| 2023 | $2,974 | $243,200 | $17,700 | $225,500 |
| 2022 | $2,685 | $243,200 | $17,700 | $225,500 |
| 2021 | $2,685 | $223,600 | $28,200 | $195,400 |
| 2020 | $2,335 | $202,200 | $28,200 | $174,000 |
| 2019 | $2,275 | $193,700 | $28,200 | $165,500 |
| 2018 | $2,366 | $191,800 | $28,200 | $163,600 |
| 2017 | $2,103 | $189,900 | $28,200 | $161,700 |
| 2016 | $1,962 | $189,900 | $28,200 | $161,700 |
| 2014 | $1,907 | $177,700 | $28,200 | $149,500 |
| 2013 | $1,859 | $179,500 | $28,200 | $151,300 |
Property History
| Date | Event | Price | Change | Sq Ft Price |
|---|---|---|---|---|
| 07/17/2025 07/17/25 | For Sale | $395,000 | +16.2% | $220 / Sq Ft |
| 10/16/2020 10/16/20 | Sold | $339,900 | 0.0% | $126 / Sq Ft |
| 09/08/2020 09/08/20 | Pending | -- | -- | -- |
| 09/01/2020 09/01/20 | For Sale | $339,900 | -- | $126 / Sq Ft |
Purchase History
| Date | Type | Sale Price | Title Company |
|---|---|---|---|
| Warranty Deed | -- | Enterprise Title |
Mortgage History
| Date | Status | Loan Amount | Loan Type |
|---|---|---|---|
| Open | $305,910 | New Conventional | |
| Previous Owner | $50,000 | New Conventional | |
| Previous Owner | $193,426 | No Value Available | |
| Previous Owner | $140,600 | New Conventional | |
| Previous Owner | $140,400 | New Conventional | |
| Previous Owner | $17,500 | Credit Line Revolving | |
| Previous Owner | $14,000 | Future Advance Clause Open End Mortgage |
Similar Homes in Indianapolis, IN
Source: MIBOR Broker Listing Cooperative®
MLS Number: 22050893
APN: 49-06-13-101-071.000-801
- 4046 N Park Ave
- 4048 N College Ave
- 4055 N College Ave
- 4029 Broadway St
- 4040 Carrollton Ave
- 3970 Broadway St
- 4231 Carrollton Ave
- 4247 Central Ave
- 3959 Central Ave
- 923 E 42nd St
- 4002 Guilford Ave
- 4356 N College Ave
- 4236 Winthrop Ave
- 4242 Winthrop Ave
- 609 E 39th St
- 3868 N Park Ave
- 4409 N College Ave
- 4406 Carrollton Ave
- 4345 Guilford Ave
- 3837 Carrollton Ave
- 4033 Ruckle St
- 3945 Central Ave
- 3847 N Park Ave
- 3901 N Pennsylvania St
- 3809 N Pennsylvania St Unit 4
- 4561 Winthrop Ave
- 3801 N Meridian St
- 4560 Ocean St
- 4058 N Illinois St
- 3558 Central Ave
- 3531 Carrollton Ave
- 3923 N Kenwood Ave
- 3736 N Meridian St
- 3715 N Meridian St Unit LLB
- 1457 Fairfield Ave
- 3707 N Meridian St Unit 1A
- 3707 N Meridian St Unit LL-C
- 3707 N Meridian St
- 1345 E 46th St
- 3710 N Meridian St
