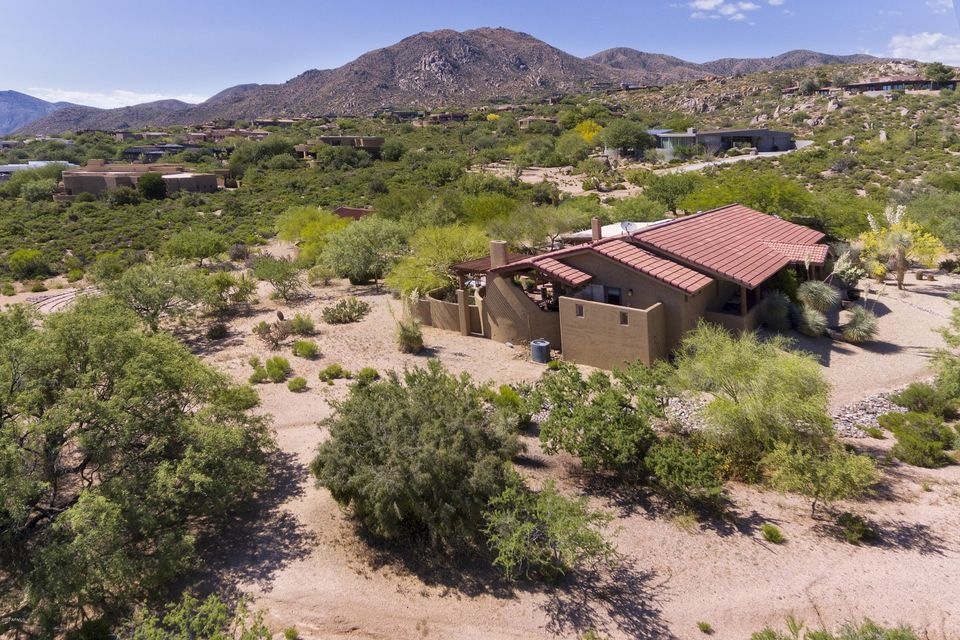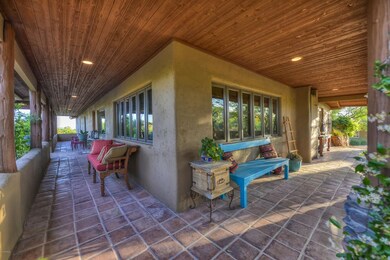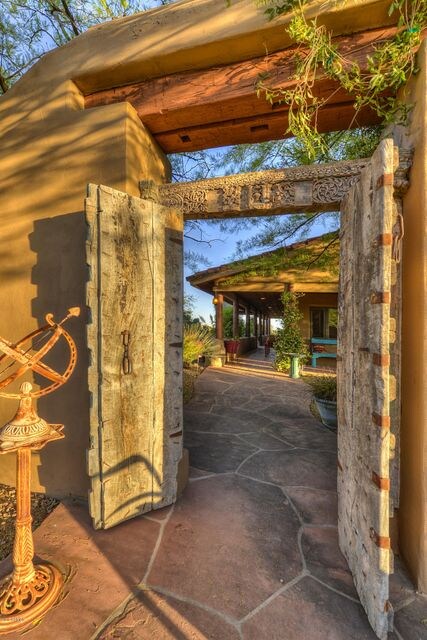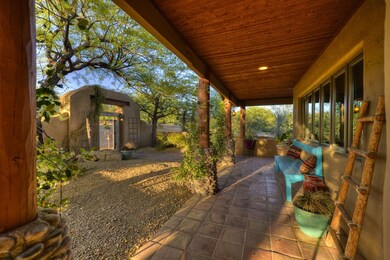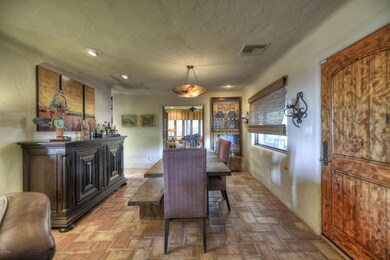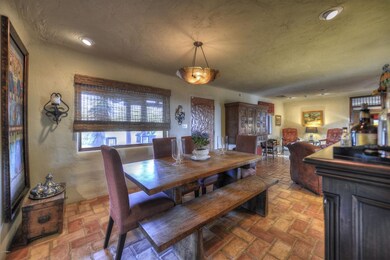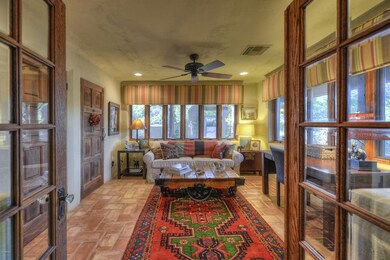
41620 N Deer Trail Rd Cave Creek, AZ 85331
Estimated Value: $1,101,000 - $1,520,000
Highlights
- Guest House
- Heated Spa
- City Lights View
- Black Mountain Elementary School Rated A-
- Sitting Area In Primary Bedroom
- Living Room with Fireplace
About This Home
As of July 2017Southwest at it's best! Main house and fully contained guest house. Old world courtyard gate greets you as you enter to the wrap around covered porch. Enter into the over-sized living room and dining room. Split master - 2nd bedroom in main home is used as a den but has a closet and 3/4 bath. Everything has an artistic touch on this property. Master Bathroom has a large indoor shower and an outdoor shower. Walk-in closet with built-ins, beautiful flooring, concrete sinks and counters. Master bath addition added in 2005. Walls have a great plaster look throughout. Kitchen has newer cabinets w/pullout drawers and upgraded Wolf ovens and gas range - Meile dishwasher, Subzero Fridge! Three fireplaces! Outdoor kitchen with pizza oven! Relax in the Spa!ntain views and city lights! Be sure to notice all the artistic features such as colorful tile on back splash in kitchen and guest house kitchen. The patios are paradise! Enjoy the valley view by day and twinkling lights at night. Fountain on patio is worth noting. Beamed ceilings on covered patio and fireplace really are an additional living space especially with the cooler temperatures with this higher elevation. The road is paved all the way to the home. Labyrinth for meditation. Tonto Hills is located next to almost 3 million acres of Tonto National Forest Land and this home is a swift 16 minute drive to Bartlett Lake. The area holds the secrets of past civilizations as ruins and pottery shards can be found in the area. This location enjoys much wildlife.
Home Details
Home Type
- Single Family
Est. Annual Taxes
- $1,877
Year Built
- Built in 1986
Lot Details
- 2.29 Acre Lot
- Cul-De-Sac
- Desert faces the front and back of the property
- Partially Fenced Property
- Front and Back Yard Sprinklers
- Private Yard
Property Views
- City Lights
- Mountain
Home Design
- Santa Fe Architecture
- Wood Frame Construction
- Tile Roof
- Built-Up Roof
- Metal Roof
- Block Exterior
- Stucco
Interior Spaces
- 4,152 Sq Ft Home
- 1-Story Property
- Ceiling height of 9 feet or more
- Ceiling Fan
- Gas Fireplace
- Double Pane Windows
- Living Room with Fireplace
- 3 Fireplaces
- Tile Flooring
Kitchen
- Eat-In Kitchen
- Breakfast Bar
- Gas Cooktop
- Built-In Microwave
- Dishwasher
- Granite Countertops
Bedrooms and Bathrooms
- 3 Bedrooms
- Sitting Area In Primary Bedroom
- Walk-In Closet
- Remodeled Bathroom
- Primary Bathroom is a Full Bathroom
- 3 Bathrooms
- Dual Vanity Sinks in Primary Bathroom
Laundry
- Laundry in unit
- Washer and Dryer Hookup
Outdoor Features
- Heated Spa
- Balcony
- Covered patio or porch
- Outdoor Fireplace
- Built-In Barbecue
Additional Homes
- Guest House
Schools
- Black Mountain Elementary School
- Sonoran Trails Middle School
- Cactus Shadows High School
Utilities
- Refrigerated and Evaporative Cooling System
- Zoned Heating
- Propane
- Tankless Water Heater
- High Speed Internet
Listing and Financial Details
- Tax Lot 171
- Assessor Parcel Number 219-12-171
Community Details
Overview
- No Home Owners Association
- Built by Custon
- Tonto Hills Subdivision, Seperate Casita Floorplan
Recreation
- Horse Trails
- Bike Trail
Ownership History
Purchase Details
Purchase Details
Home Financials for this Owner
Home Financials are based on the most recent Mortgage that was taken out on this home.Purchase Details
Purchase Details
Home Financials for this Owner
Home Financials are based on the most recent Mortgage that was taken out on this home.Purchase Details
Home Financials for this Owner
Home Financials are based on the most recent Mortgage that was taken out on this home.Similar Homes in Cave Creek, AZ
Home Values in the Area
Average Home Value in this Area
Purchase History
| Date | Buyer | Sale Price | Title Company |
|---|---|---|---|
| Mullikin Living Trust | -- | None Listed On Document | |
| Mullikin Lynn | $790,000 | First Arizona Title Agency L | |
| Flite Robert H | -- | None Available | |
| Flite Robert H | $425,000 | Chicago Title Insurance Co | |
| Kauffman Donald C | $220,000 | United Title Agency |
Mortgage History
| Date | Status | Borrower | Loan Amount |
|---|---|---|---|
| Previous Owner | Mullikin Lynn | $620,000 | |
| Previous Owner | Flite Robert H | $212,500 | |
| Previous Owner | Kauffman Donald C | $198,000 |
Property History
| Date | Event | Price | Change | Sq Ft Price |
|---|---|---|---|---|
| 07/06/2017 07/06/17 | Sold | $775,000 | -2.8% | $187 / Sq Ft |
| 06/01/2017 06/01/17 | Pending | -- | -- | -- |
| 05/17/2017 05/17/17 | For Sale | $797,000 | -- | $192 / Sq Ft |
Tax History Compared to Growth
Tax History
| Year | Tax Paid | Tax Assessment Tax Assessment Total Assessment is a certain percentage of the fair market value that is determined by local assessors to be the total taxable value of land and additions on the property. | Land | Improvement |
|---|---|---|---|---|
| 2025 | $2,099 | $53,483 | -- | -- |
| 2024 | $2,341 | $50,936 | -- | -- |
| 2023 | $2,341 | $75,520 | $15,100 | $60,420 |
| 2022 | $2,295 | $59,250 | $11,850 | $47,400 |
| 2021 | $2,503 | $55,810 | $11,160 | $44,650 |
| 2020 | $2,462 | $57,460 | $11,490 | $45,970 |
| 2019 | $2,392 | $48,980 | $9,790 | $39,190 |
| 2018 | $2,312 | $44,230 | $8,840 | $35,390 |
| 2017 | $1,888 | $44,830 | $8,960 | $35,870 |
| 2016 | $1,877 | $42,730 | $8,540 | $34,190 |
| 2015 | $1,776 | $36,460 | $7,290 | $29,170 |
Agents Affiliated with this Home
-
Janet Mohr

Seller's Agent in 2017
Janet Mohr
Realty Executives
(602) 980-7653
151 Total Sales
-
Mike Zahn

Buyer's Agent in 2017
Mike Zahn
Real Broker
(602) 574-6400
109 Total Sales
Map
Source: Arizona Regional Multiple Listing Service (ARMLS)
MLS Number: 5606806
APN: 219-12-171
- 41639 N 113th Place
- 41611 N 113th Place
- 42035 N 113th Way
- 11426 E Cottontail Rd
- 41851 N 112th Place
- 41901 N Old Mine Rd
- 41823 N 111th Place
- 11221 E Honey Mesquite Dr
- 42007 N 111th Place Unit 71
- 11541 E Salero Dr
- 42383 N 111th Place
- 11108 E Mariola Way
- 11105 E Tamarisk Way
- 000 E Quail Ln Unit 153
- 11481 E Salero Dr
- 11426 E Quail Ln
- 11130 E Rolling Rock Dr Unit 40
- 11130 E Rolling Rock Dr
- 11457 E Salero Dr
- 42434 N Tonto Rd
- 41620 N Deer Trail Rd
- 41602 N Deer Trail Rd
- 41802 N Deer Trail Rd
- 41755 N 113th Way Unit 153
- 41839 N 113th Way
- 11426 E Kendra Ln
- 11426 E Kendra Ln
- 41619 N Deer Trail Rd
- 41867 N 113th Way
- 41667 N 113th Place
- 41677 N 113th Place
- 41601 N Deer Trail Rd
- 41814 N Deer Trail Rd
- 41801 N Deer Trail Rd
- 41717 N 113th Way
- 41764 N 113th Way Unit 136
- 41764 N 113th Way
- 41736 N 113th Way Unit 137
- 41472 N Deer Trail Rd
- 41639 N 113th Place Unit 150
