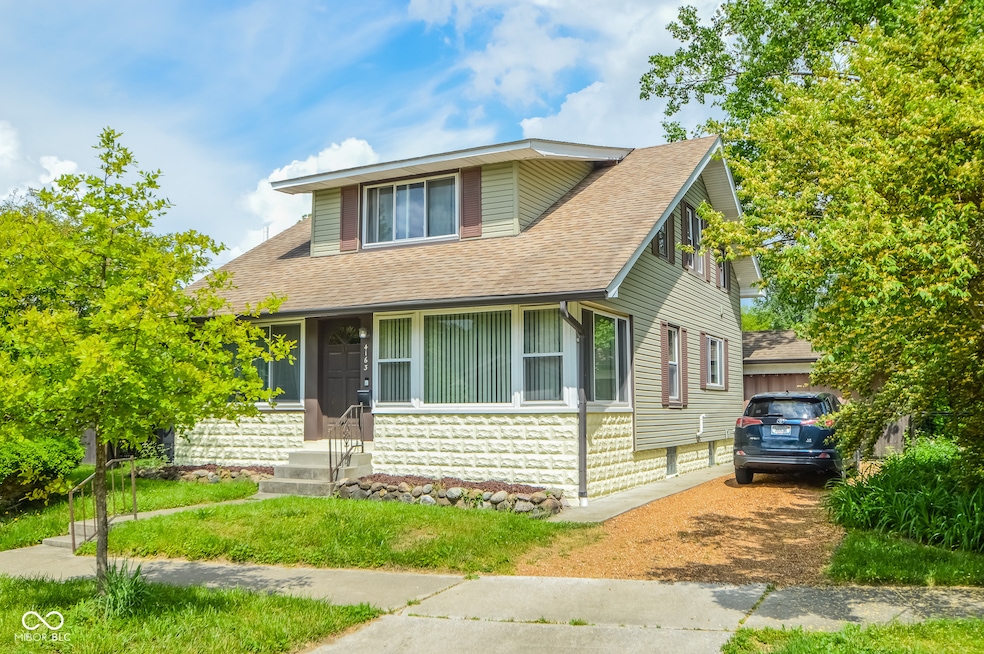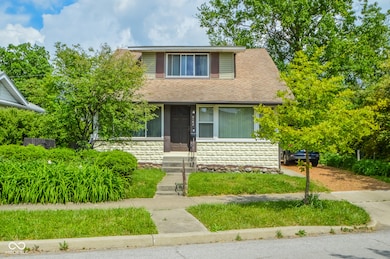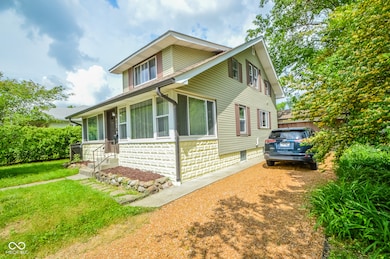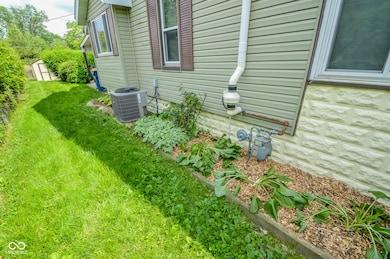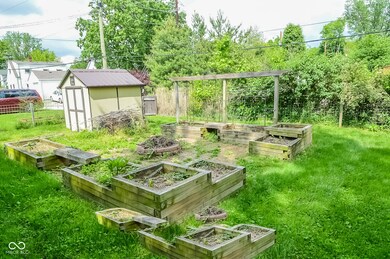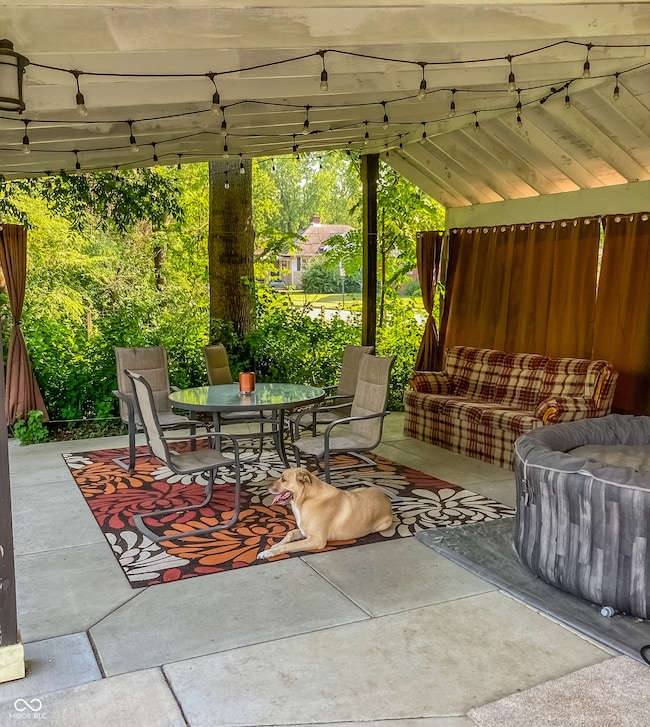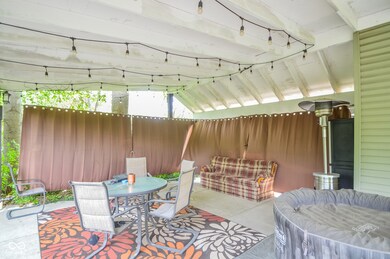
4163 Otterbein Ave Indianapolis, IN 46227
University Heights NeighborhoodEstimated payment $1,690/month
Highlights
- Traditional Architecture
- Corner Lot
- Wood Frame Window
- Wood Flooring
- No HOA
- 1 Car Detached Garage
About This Home
Charming 4-Bedroom, 2 bath home on double lot near UIndy & Downtown! This beautiful and spacious home, built in 1921, seamlessly blends modern updates with the timeless charm and craftsmanship you won't find in newer construction. From the moment you arrive, you'll appreciate the character and curb appeal of this lovingly maintained property set on a private double lot with lush landscaping, a picturesque garden space, and a cozy fire pit-perfect for outdoor entertaining. Enjoy relaxing or hosting on the large back patio featuring a generous overhang, ideal for gatherings rain or shine. The attached carport comfortably fits two vehicles and adds convenience to this already impressive outdoor space. Inside, you'll find stunning details like built-in cabinetry, a stained glass window, and a classic clawfoot tub that add to the home's unique personality. The layout offers plenty of room to spread out, with updated amenities that provide the perfect mix of old-world character and contemporary comfort. Located within walking distance to the UIndy, Garfield Park, Fountain Square, and downtown Indy, this home offers easy access to schools, dining, entertainment, and major commuter routes. If you're looking for a one-of-a-kind home with space, style, and soul-this is it!
Listing Agent
Hoosier, REALTORS® Brokerage Email: jim@hoosier-realtors.com License #RB14033114
Home Details
Home Type
- Single Family
Est. Annual Taxes
- $1,814
Year Built
- Built in 1921
Lot Details
- 0.34 Acre Lot
- Corner Lot
Parking
- 1 Car Detached Garage
Home Design
- Traditional Architecture
- Block Foundation
- Vinyl Siding
- Stone
Interior Spaces
- 1.5-Story Property
- Woodwork
- Wood Frame Window
- Fire and Smoke Detector
Kitchen
- Gas Oven
- Built-In Microwave
Flooring
- Wood
- Carpet
- Laminate
Bedrooms and Bathrooms
- 4 Bedrooms
Laundry
- Laundry on upper level
- Dryer
- Washer
Unfinished Basement
- Walk-Out Basement
- Laundry in Basement
- Basement Lookout
Outdoor Features
- Enclosed Glass Porch
Utilities
- Forced Air Heating System
- Gas Water Heater
Community Details
- No Home Owners Association
- Elders University Heights Subdivision
Listing and Financial Details
- Tax Lot 364-365
- Assessor Parcel Number 491031101001216501
Map
Home Values in the Area
Average Home Value in this Area
Tax History
| Year | Tax Paid | Tax Assessment Tax Assessment Total Assessment is a certain percentage of the fair market value that is determined by local assessors to be the total taxable value of land and additions on the property. | Land | Improvement |
|---|---|---|---|---|
| 2024 | $2,105 | $192,100 | $41,800 | $150,300 |
| 2023 | $2,105 | $172,200 | $41,800 | $130,400 |
| 2022 | $1,919 | $156,300 | $41,800 | $114,500 |
| 2021 | $3,334 | $140,500 | $41,800 | $98,700 |
| 2020 | $1,644 | $136,500 | $41,800 | $94,700 |
| 2019 | $1,515 | $124,900 | $31,700 | $93,200 |
| 2018 | $1,270 | $110,200 | $31,700 | $78,500 |
| 2017 | $1,090 | $108,400 | $31,700 | $76,700 |
| 2016 | $904 | $100,400 | $31,700 | $68,700 |
| 2014 | $730 | $90,300 | $31,700 | $58,600 |
| 2013 | $720 | $89,500 | $31,700 | $57,800 |
Property History
| Date | Event | Price | Change | Sq Ft Price |
|---|---|---|---|---|
| 05/23/2025 05/23/25 | For Sale | $274,900 | +71.8% | $169 / Sq Ft |
| 06/13/2019 06/13/19 | Sold | $160,000 | +0.1% | $68 / Sq Ft |
| 05/16/2019 05/16/19 | Pending | -- | -- | -- |
| 05/14/2019 05/14/19 | For Sale | $159,900 | -- | $68 / Sq Ft |
Purchase History
| Date | Type | Sale Price | Title Company |
|---|---|---|---|
| Warranty Deed | $160,000 | Security Title Services | |
| Warranty Deed | -- | None Available | |
| Grant Deed | -- | None Available | |
| Warranty Deed | -- | None Available | |
| Quit Claim Deed | -- | None Available |
Mortgage History
| Date | Status | Loan Amount | Loan Type |
|---|---|---|---|
| Open | $140,000 | New Conventional | |
| Previous Owner | $152,000 | New Conventional | |
| Previous Owner | $27,500 | Credit Line Revolving | |
| Previous Owner | $87,300 | New Conventional | |
| Previous Owner | $89,500 | Unknown | |
| Previous Owner | $68,000 | Purchase Money Mortgage | |
| Previous Owner | $68,000 | Purchase Money Mortgage | |
| Previous Owner | $68,000 | Purchase Money Mortgage |
Similar Homes in the area
Source: MIBOR Broker Listing Cooperative®
MLS Number: 22038823
APN: 49-10-31-101-001.216-501
- 1519 E Mills Ave
- 1523 E Mills Ave
- 4151 Bowman Ave
- 1601 E Edwards Ave
- 1136 Lawrence Ave
- 1043 E Castle Ave
- 4159 Asbury St
- 1906 E Markwood Ave
- 909 E Markwood Ave
- 3742 S Walcott St
- 3909 Aurora St
- 721 Stover Ave
- 1536 Standish Ave
- 2146 Lawrence Ave
- 819 E Mills Ave
- 2220 Radcliffe Ave
- 4736 Madison Ave
- 532 E Mills Ave
- 3431 Carson Ave
- 4400 Carson Ave
