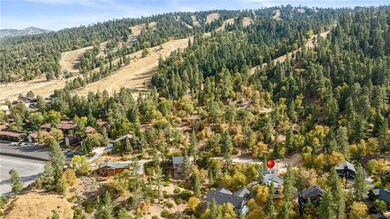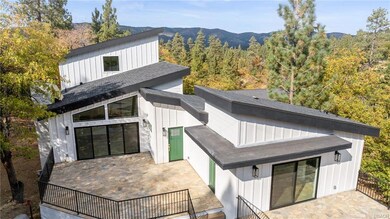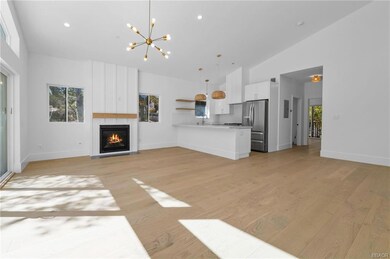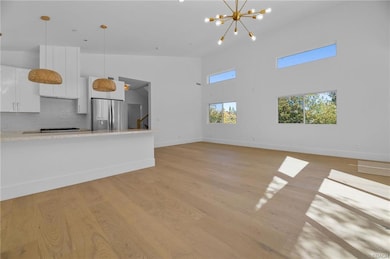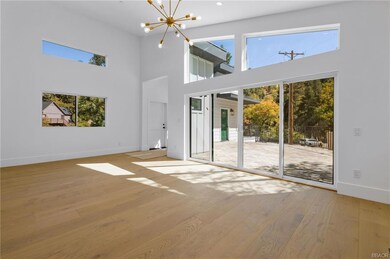
41632 Thrush Ct Big Bear Lake, CA 92315
About This Home
As of April 2025Custom New Modern Rustic Home near Snow Summit! This home has so many amenities that have been thought out to utilize the sqft and outside space in this gorgeous new home. Just past the Snow Summit parking lot, you will take Thrush Court to this 6 bedroom, 5.5 bath home! When designing this home, the owner has thought out so many details. Walk into the main level the entry way leads you into the vaulted living area with fireplace and open floorplan. Sliding doors to the large patio allow you to take in the view of the national forest and the trees that surround the area. The primary suite is to the rear of the first floor with another deck that extends the length of the home. With another primary bedroom at the front of the home utilizing a separate staircase allows for privacy for yourself or guests. Upstairs, is a full bathroom and 2 additional bedrooms with convenient decks off each room so everyone can enjoy the outdoors or cool breeze in the fall. The lower level has a split concept with another primary suite with access to another rear deck as well as a family room, full bathroom and another bedroom. This home is in the finishing stages and will be ready for you soon.
Last Agent to Sell the Property
eXp Realty of Southern Ca, Inc License #01750860 Listed on: 11/08/2024

Last Buyer's Agent
Nonexistant Agent
Home Details
Home Type
Single Family
Est. Annual Taxes
$7,521
Year Built
2023
Lot Details
0
Listing Details
- Property Type: Residential
- Property Sub Type: Single Family
- Architectural Style: Custom Design
- Cross Street: Thrush
- Stories: Three Story
- View: Lakeview, Mountain View, Neighbor&Tree View, View National Forest
- Year Built: 2023
Interior Features
- Appliances: Dishwasher
- Fireplace: FP In Liv Room
- Dining Area: Kitchen Nook
- Full Bathrooms: 5
- Special Features: Bedroom on Main Level, Cat/Vault/Beamed Ceil
- Half Bathrooms: 1
- Total Bathrooms: 6.00
- Total Bedrooms: 6
- Other Rooms: Attached Guest Quarter, Den, Entry, Family Room, Master Suite, Separate Laundry Rm
- Room Count: 8
- Total Sq Ft: 2765
Exterior Features
- Foundation: Raised Perimeter
- Frontage: Fronts Street
- Outside Extras: Deck
- Roads: Paved Not Maintained
- Roof: Composition Roof
- St Frontage: 99
Garage/Parking
- Garage: Two Car, Attached Garage
- Parking: 6-10 Parking Spaces
Utilities
- Heating: Cent Forced Air
- Washer Dryer Hookups: Yes
- Water Sewer: Sewer Connected, Water Meter In
Lot Info
- Lot Size Sq Ft: 12432
- Parcel Number: 0309-251-11-0000
- Sec Side Lot Dim: 134
- Three Side Lot Dim: 74
- Topography: Downslope, Partial Sideslope
Ownership History
Purchase Details
Home Financials for this Owner
Home Financials are based on the most recent Mortgage that was taken out on this home.Purchase Details
Home Financials for this Owner
Home Financials are based on the most recent Mortgage that was taken out on this home.Purchase Details
Home Financials for this Owner
Home Financials are based on the most recent Mortgage that was taken out on this home.Purchase Details
Home Financials for this Owner
Home Financials are based on the most recent Mortgage that was taken out on this home.Purchase Details
Purchase Details
Home Financials for this Owner
Home Financials are based on the most recent Mortgage that was taken out on this home.Purchase Details
Purchase Details
Home Financials for this Owner
Home Financials are based on the most recent Mortgage that was taken out on this home.Purchase Details
Home Financials for this Owner
Home Financials are based on the most recent Mortgage that was taken out on this home.Similar Homes in Big Bear Lake, CA
Home Values in the Area
Average Home Value in this Area
Purchase History
| Date | Type | Sale Price | Title Company |
|---|---|---|---|
| Grant Deed | -- | None Listed On Document | |
| Grant Deed | -- | Chicago Title | |
| Grant Deed | $1,250,000 | Chicago Title | |
| Deed | -- | Chicago Title | |
| Grant Deed | $340,000 | Chicago Title | |
| Grant Deed | $132,500 | Lawyers Title | |
| Grant Deed | $119,000 | Commonwealth Title | |
| Interfamily Deed Transfer | -- | -- | |
| Grant Deed | $41,500 | First American Title Ins Co | |
| Deed In Lieu Of Foreclosure | -- | Investors Title Company |
Mortgage History
| Date | Status | Loan Amount | Loan Type |
|---|---|---|---|
| Previous Owner | $937,500 | New Conventional | |
| Previous Owner | $937,500 | New Conventional | |
| Previous Owner | $400,000 | New Conventional | |
| Previous Owner | $95,000 | Unknown | |
| Previous Owner | $94,000 | Balloon | |
| Previous Owner | $27,664 | No Value Available |
Property History
| Date | Event | Price | Change | Sq Ft Price |
|---|---|---|---|---|
| 04/02/2025 04/02/25 | Sold | $1,250,000 | -10.7% | $452 / Sq Ft |
| 01/16/2025 01/16/25 | Price Changed | $1,399,000 | -6.7% | $506 / Sq Ft |
| 11/13/2024 11/13/24 | Price Changed | $1,499,000 | -6.3% | $542 / Sq Ft |
| 04/14/2024 04/14/24 | Price Changed | $1,600,000 | 0.0% | $579 / Sq Ft |
| 04/14/2024 04/14/24 | For Sale | $1,600,000 | +6.7% | $579 / Sq Ft |
| 02/18/2024 02/18/24 | Off Market | $1,500,000 | -- | -- |
| 12/13/2023 12/13/23 | For Sale | $1,500,000 | +20.0% | $542 / Sq Ft |
| 11/10/2023 11/10/23 | Off Market | $1,250,000 | -- | -- |
| 08/11/2023 08/11/23 | For Sale | $1,500,000 | +341.2% | $542 / Sq Ft |
| 03/09/2022 03/09/22 | Sold | $340,000 | +3.3% | -- |
| 02/17/2022 02/17/22 | Pending | -- | -- | -- |
| 02/10/2022 02/10/22 | For Sale | $329,000 | -- | -- |
Tax History Compared to Growth
Tax History
| Year | Tax Paid | Tax Assessment Tax Assessment Total Assessment is a certain percentage of the fair market value that is determined by local assessors to be the total taxable value of land and additions on the property. | Land | Improvement |
|---|---|---|---|---|
| 2025 | $7,521 | $1,215,811 | $360,811 | $855,000 |
| 2024 | $7,521 | $598,036 | $353,736 | $244,300 |
| 2023 | $3,712 | $346,800 | $346,800 | $0 |
| 2022 | $1,554 | $142,067 | $142,067 | $0 |
| 2021 | $1,531 | $139,281 | $139,281 | $0 |
| 2020 | $1,617 | $137,853 | $137,853 | $0 |
| 2019 | $1,577 | $135,150 | $135,150 | $0 |
| 2018 | $1,179 | $100,000 | $100,000 | $0 |
| 2017 | $1,177 | $100,000 | $100,000 | $0 |
| 2016 | $1,175 | $100,000 | $100,000 | $0 |
| 2015 | $1,183 | $100,000 | $100,000 | $0 |
| 2014 | $1,397 | $120,000 | $120,000 | $0 |
Agents Affiliated with this Home
-
Joel Cheek

Seller's Agent in 2025
Joel Cheek
eXp Realty of Southern Ca, Inc
(714) 371-8891
51 in this area
135 Total Sales
-
N
Buyer's Agent in 2025
Nonexistant Agent
Map
Source: Mountain Resort Communities Association of Realtors®
MLS Number: 32301293
APN: 0309-251-11
- 41625 Thrush Ct
- 41763 Switzerland Dr
- 861 Thrush Dr Unit 33
- 861 Thrush Dr Unit 50
- 861 Thrush Dr Unit 62
- 861 Thrush Dr Unit 14
- 861 Thrush Dr Unit 30
- 861 Thrush Dr Unit 77
- 861 Thrush Dr Unit 36
- 774 Saint Moritz Dr
- 41865 Switzerland Dr Unit 8
- 813 Eureka Dr
- 866 Eureka Dr
- 800 Eureka Dr
- 745 Eureka Dr
- 615 Thrush
- 841 Conklin Rd
- 41935 Switzerland Dr Unit 36
- 41935 Switzerland Dr Unit 113
- 41935 Switzerland Dr Unit 24

