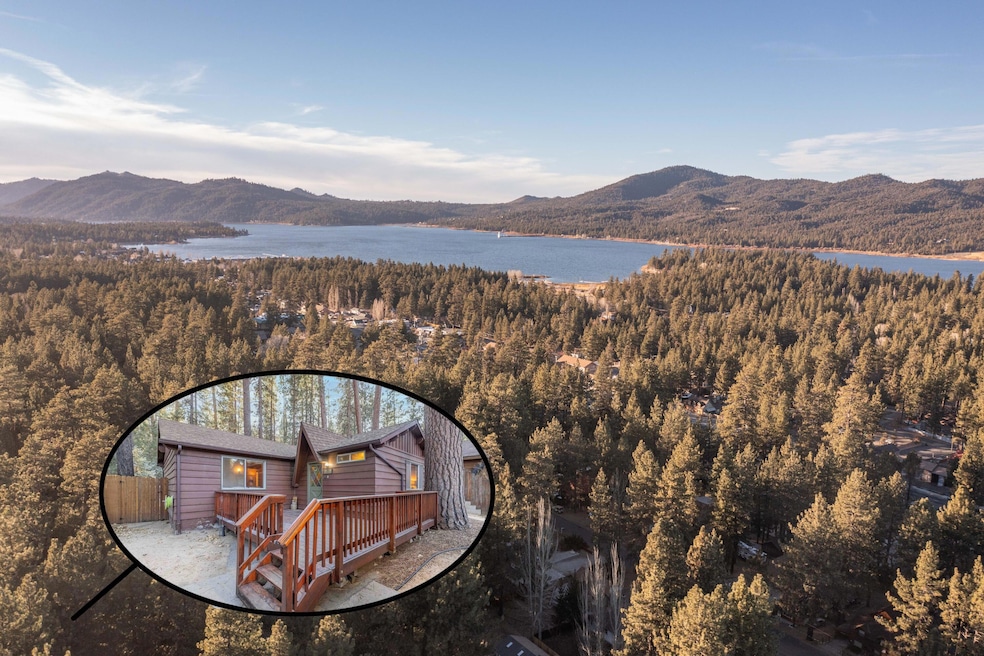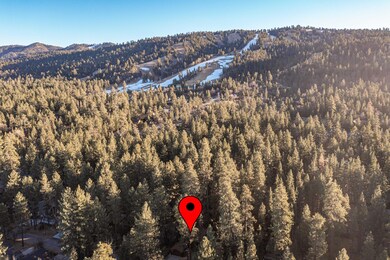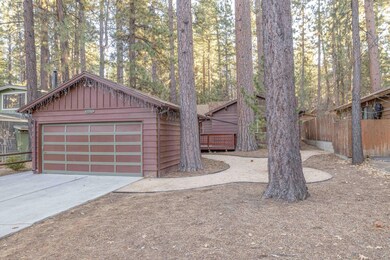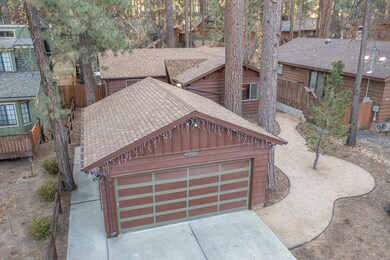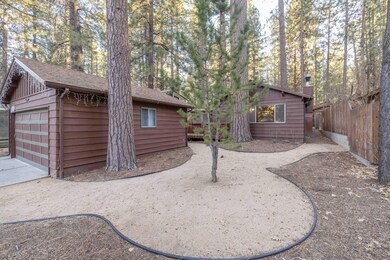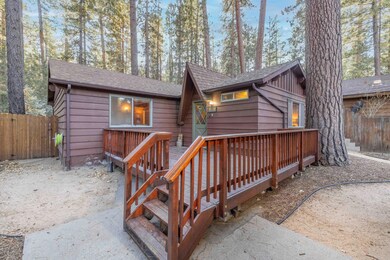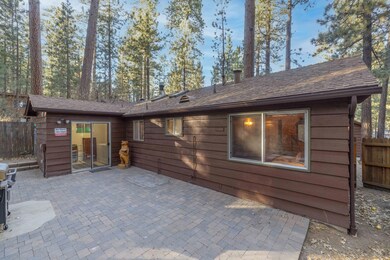
41633 McWhinney Ln Big Bear, CA 92315
Highlights
- Spa
- Open Floorplan
- Wood Flooring
- Big Bear High School Rated A-
- Deck
- Beamed Ceilings
About This Home
As of February 2025What a great ''prime'' location, right in between the ski slopes, lake, and Village. Such a cozy cabin with lovely, vaulted wood ceilings, warm fireplace for those chilly nights, and stainless-steel appliances in the kitchen. Plenty of room with 3 bedrooms and 2 bathrooms, including one suite. Relax on the private deck in front or play out in the spacious backyard with beautiful brick patio. Enjoy a soak in the hot tub after a fun day on the slopes or in the forest. Lots of storage in the separate laundry room too. Come check it out!
Home Details
Home Type
- Single Family
Est. Annual Taxes
- $4,729
Year Built
- Built in 1971
Lot Details
- 6,500 Sq Ft Lot
- Lot Dimensions are 50x130
- Partially Fenced Property
- Rectangular Lot
- Level Lot
Home Design
- Raised Foundation
- Composition Roof
- Wood Siding
- Concrete Perimeter Foundation
Interior Spaces
- 1,254 Sq Ft Home
- 1-Story Property
- Open Floorplan
- Beamed Ceilings
- Ceiling Fan
- Brick Fireplace
- Double Pane Windows
- Blinds
- Entryway
- Living Room with Fireplace
- Dining Area
Kitchen
- Breakfast Bar
- Gas Cooktop
- <<microwave>>
- Dishwasher
- Disposal
Flooring
- Wood
- Carpet
- Tile
Bedrooms and Bathrooms
- 3 Bedrooms
Laundry
- Laundry Room
- Dryer
- Washer
Parking
- 2 Car Detached Garage
- Driveway
Outdoor Features
- Spa
- Deck
Utilities
- Forced Air Heating System
- Heating System Uses Natural Gas
- Property is located within a water district
- Gas Water Heater
Listing and Financial Details
- Assessor Parcel Number 0309174150000
Ownership History
Purchase Details
Home Financials for this Owner
Home Financials are based on the most recent Mortgage that was taken out on this home.Purchase Details
Home Financials for this Owner
Home Financials are based on the most recent Mortgage that was taken out on this home.Purchase Details
Purchase Details
Home Financials for this Owner
Home Financials are based on the most recent Mortgage that was taken out on this home.Purchase Details
Purchase Details
Similar Homes in the area
Home Values in the Area
Average Home Value in this Area
Purchase History
| Date | Type | Sale Price | Title Company |
|---|---|---|---|
| Grant Deed | $580,000 | Chicago Title | |
| Grant Deed | $275,000 | Chicago Title Company | |
| Interfamily Deed Transfer | -- | None Available | |
| Grant Deed | $230,000 | Chicago Title Inland Empire | |
| Interfamily Deed Transfer | -- | -- | |
| Quit Claim Deed | -- | -- | |
| Interfamily Deed Transfer | -- | -- | |
| Grant Deed | $125,000 | First American Title Ins Co |
Mortgage History
| Date | Status | Loan Amount | Loan Type |
|---|---|---|---|
| Open | $230,000 | New Conventional | |
| Previous Owner | $206,250 | New Conventional | |
| Previous Owner | $176,000 | New Conventional | |
| Previous Owner | $184,000 | New Conventional |
Property History
| Date | Event | Price | Change | Sq Ft Price |
|---|---|---|---|---|
| 02/28/2025 02/28/25 | Sold | $580,000 | -3.2% | $463 / Sq Ft |
| 02/10/2025 02/10/25 | Pending | -- | -- | -- |
| 01/07/2025 01/07/25 | For Sale | $599,000 | -- | $478 / Sq Ft |
Tax History Compared to Growth
Tax History
| Year | Tax Paid | Tax Assessment Tax Assessment Total Assessment is a certain percentage of the fair market value that is determined by local assessors to be the total taxable value of land and additions on the property. | Land | Improvement |
|---|---|---|---|---|
| 2025 | $4,729 | $337,113 | $67,424 | $269,689 |
| 2024 | $4,729 | $330,503 | $66,102 | $264,401 |
| 2023 | $4,569 | $324,023 | $64,806 | $259,217 |
| 2022 | $4,368 | $317,669 | $63,535 | $254,134 |
| 2021 | $4,240 | $311,440 | $62,289 | $249,151 |
| 2020 | $4,288 | $308,246 | $61,650 | $246,596 |
| 2019 | $4,186 | $302,202 | $60,441 | $241,761 |
| 2018 | $4,048 | $296,277 | $59,256 | $237,021 |
| 2017 | $3,944 | $290,468 | $58,094 | $232,374 |
| 2016 | $3,859 | $284,773 | $56,955 | $227,818 |
| 2015 | $3,827 | $280,495 | $56,099 | $224,396 |
| 2014 | $3,761 | $275,000 | $55,000 | $220,000 |
Agents Affiliated with this Home
-
Mike Sannes

Seller's Agent in 2025
Mike Sannes
RE/MAX
(909) 866-4100
141 in this area
276 Total Sales
-
Will Rahill

Buyer's Agent in 2025
Will Rahill
KELLER WILLIAMS BIG BEAR
(909) 547-4402
248 in this area
770 Total Sales
Map
Source: Greater Palm Springs Multiple Listing Service
MLS Number: 219122299
APN: 0309-174-15
- 41593 Brownie Ln
- 580 Thrush Dr
- 615 Thrush
- 41730 Brownie Ln Unit 4
- 41764 Brownie Ln Unit 5
- 41496 Comstock Ln
- 437 Chickadee Dr
- 774 Saint Moritz Dr
- 448 Quail Dr
- 475 Thrush Dr Unit 59
- 41483 Big Bear Blvd
- 745 Eureka Dr
- 438 Wren Dr
- 41692 Park Ave
- 41869 Brownie Ln
- 41691 Mockingbird Dr
- 41763 Switzerland Dr
- 0 Summit Blvd Unit 219131202PS
- 0 Summit Blvd Unit 32501462
- 689 Summit Blvd
