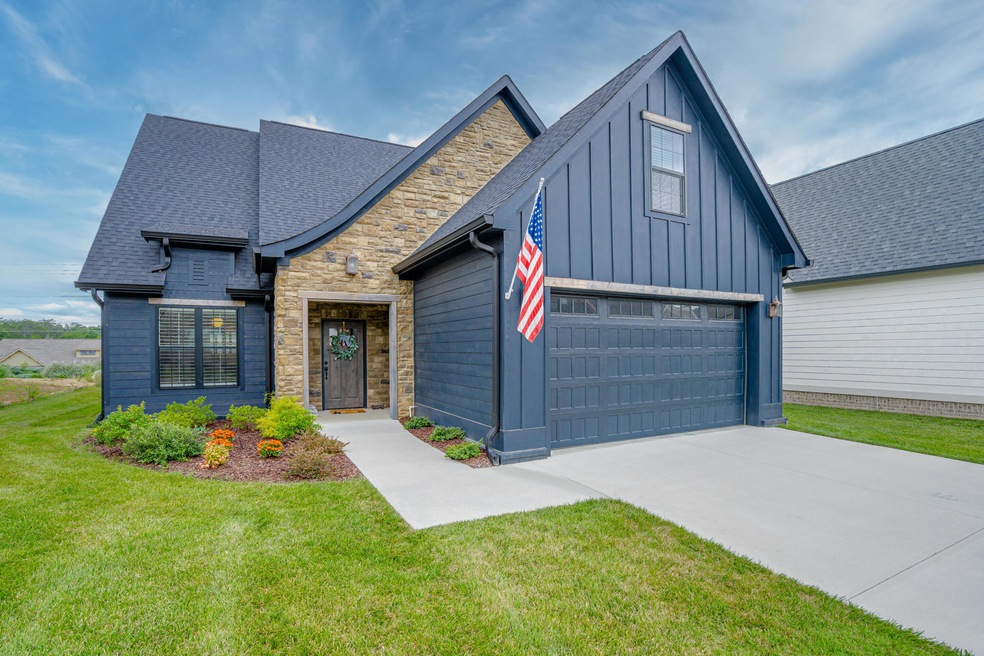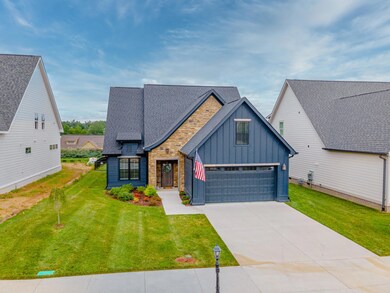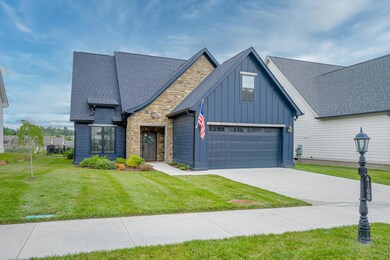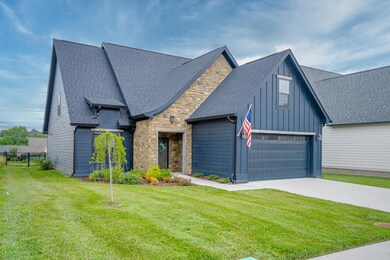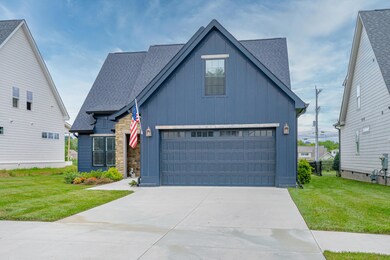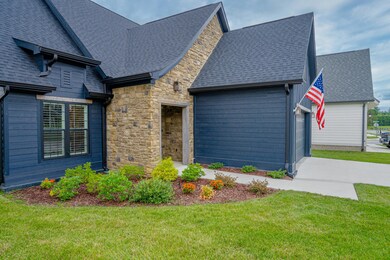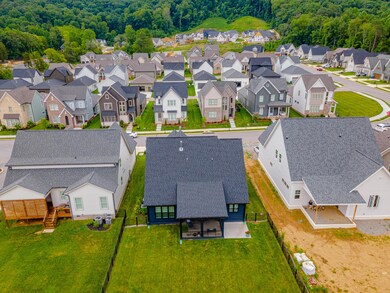
$524,900
- 4 Beds
- 3 Baths
- 2,375 Sq Ft
- 2688 Firefly Field Rd
- Collegedale, TN
Discover The Farms at Creekside, an exceptional new community with an abundance of remarkable features. With stunning natural hillside views and sprawling private homesites, this neighborhood exudes tranquility and beauty. The Silverton floor plan is ideal for growing families or those looking to downsize, offering 4 bedrooms and 3 full bathrooms. The great room and eat-in kitchen form a spacious
Bill Panebianco Pratt Homes, LLC
