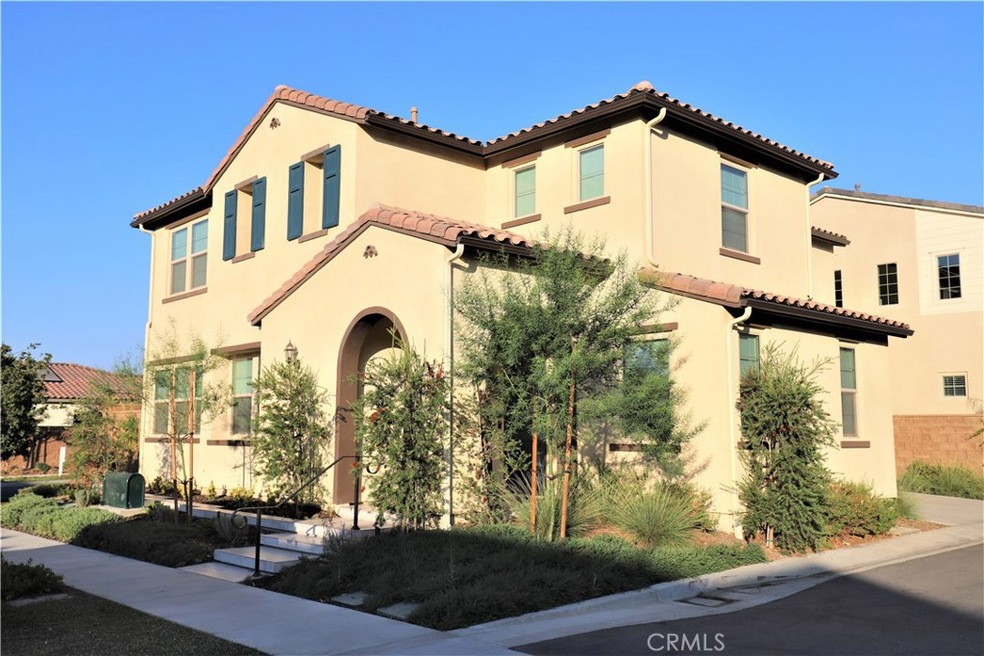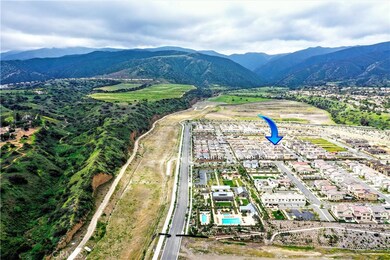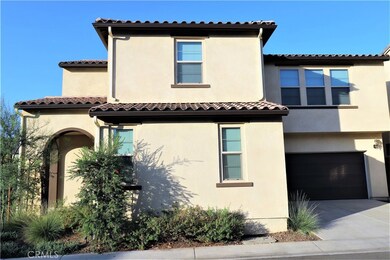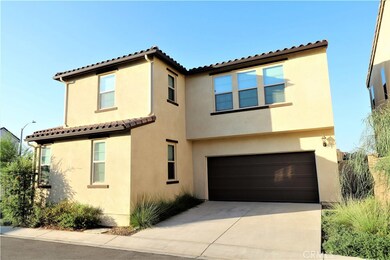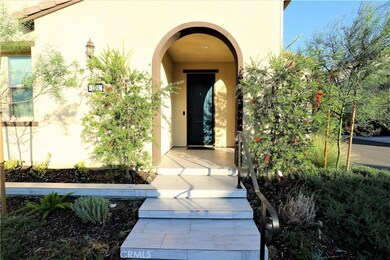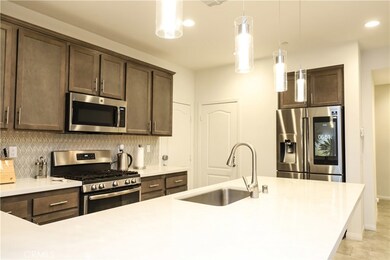
4165 Powell Way Unit 101 Corona, CA 92883
The Retreat NeighborhoodHighlights
- Spa
- Gated Community
- Clubhouse
- El Cerrito Middle School Rated A-
- Open Floorplan
- Property is near a clubhouse
About This Home
As of September 2020Easy Living!! Welcome to "Bedford", Gated Community, Enjoy the Bedford Lifestyle!!! Resort Living at its Finest with Everything New!! Bedford Residents will Enjoy all the Amenities at the Club House, Sports Bar, Pool Table, Ping Pong, Family Pool, Adult Lap Pool, Tot Pool, Spa, Indoor & Outdoor Kitchens, Fire Pit, Fireplace, Horse Shoe Pit, Kids Park, Walking Trails and More!! Rent Out the Clubhouse and Sports Bar for Birthday Parties. Better than New, This Highly Desired Model is 2230 Sq/Ft, 5 Bedrooms & 4 Baths.. Gourmet Island Kitchen, G.E. Stainless Steel Appliances, Beautiful Cabinetry, Quartz Counters, Glass/Stone Backsplash, Decorator Pendant Light Fixtures, Breakfast Counter, Tile Flooring, Volume Ceilings, Guest Bedroom & Bath Downstairs, 4 Bedrooms, 3 Baths Upstairs, Spacious Master Suite (Master and 1 other bedroom has baths inside) , Walk-In Closet, Mirrored Closet Door, Led Lighting, Convenient Upstairs Laundry, Tankless Water Heater, LOE E Vinyl Dual Pane Windows, Radiant Roof Barrier, Solar Powered, Cozy Rear Yard, Stucco Covered Patio, Artificial Grass, Vinyl / Block Wall Perimeter Fencing and Tile Entry Stairs and Accent Lighting in front yard.. Close to great Shopping, Theaters, Restaurants, Parks and in Corona's Best School District. This is an "Energy Smart" Home, You Will Love It, Like Being on Vacation Everyday!!!
Home Details
Home Type
- Single Family
Est. Annual Taxes
- $10,878
Year Built
- Built in 2019
Lot Details
- 3,000 Sq Ft Lot
- Vinyl Fence
- Block Wall Fence
- Corner Lot
HOA Fees
- $231 Monthly HOA Fees
Parking
- 2 Car Direct Access Garage
- Parking Available
Home Design
- Turnkey
- Planned Development
- Slab Foundation
- Tile Roof
- Concrete Roof
Interior Spaces
- 2,230 Sq Ft Home
- Open Floorplan
- High Ceiling
- Double Pane Windows
- Formal Entry
- Family Room with Fireplace
- Family Room Off Kitchen
- Living Room
- Dining Room
- Tile Flooring
Kitchen
- Open to Family Room
- Breakfast Bar
- Walk-In Pantry
- Kitchen Island
- Quartz Countertops
- Pots and Pans Drawers
Bedrooms and Bathrooms
- 5 Bedrooms | 1 Main Level Bedroom
- Dressing Area
Laundry
- Laundry Room
- Laundry on upper level
- Washer and Gas Dryer Hookup
Home Security
- Carbon Monoxide Detectors
- Fire and Smoke Detector
Outdoor Features
- Spa
- Exterior Lighting
Schools
- Woodrow Wilson Elementary School
- Santiago High School
Additional Features
- Solar owned by a third party
- Property is near a clubhouse
- Forced Air Zoned Heating and Cooling System
Listing and Financial Details
- Tax Lot 31
- Tax Tract Number 41910
- Assessor Parcel Number 282791009
Community Details
Overview
- Bedford Association, Phone Number (951) 603-0554
- Hudson House HOA
Amenities
- Outdoor Cooking Area
- Community Fire Pit
- Community Barbecue Grill
- Picnic Area
- Clubhouse
- Banquet Facilities
- Recreation Room
Recreation
- Community Pool
- Community Spa
Security
- Gated Community
Ownership History
Purchase Details
Purchase Details
Home Financials for this Owner
Home Financials are based on the most recent Mortgage that was taken out on this home.Purchase Details
Home Financials for this Owner
Home Financials are based on the most recent Mortgage that was taken out on this home.Map
Home Values in the Area
Average Home Value in this Area
Purchase History
| Date | Type | Sale Price | Title Company |
|---|---|---|---|
| Grant Deed | -- | None Listed On Document | |
| Grant Deed | $549,000 | First American Title | |
| Grant Deed | $553,000 | Fntg Builder Services |
Mortgage History
| Date | Status | Loan Amount | Loan Type |
|---|---|---|---|
| Previous Owner | $411,750 | New Conventional | |
| Previous Owner | $484,350 | New Conventional |
Property History
| Date | Event | Price | Change | Sq Ft Price |
|---|---|---|---|---|
| 02/06/2022 02/06/22 | Rented | $3,300 | 0.0% | -- |
| 02/04/2022 02/04/22 | Off Market | $3,300 | -- | -- |
| 01/12/2022 01/12/22 | For Rent | $3,300 | 0.0% | -- |
| 09/30/2020 09/30/20 | Sold | $549,000 | 0.0% | $246 / Sq Ft |
| 09/01/2020 09/01/20 | For Sale | $549,000 | -- | $246 / Sq Ft |
Tax History
| Year | Tax Paid | Tax Assessment Tax Assessment Total Assessment is a certain percentage of the fair market value that is determined by local assessors to be the total taxable value of land and additions on the property. | Land | Improvement |
|---|---|---|---|---|
| 2023 | $10,878 | $571,178 | $77,511 | $493,667 |
| 2022 | $10,460 | $559,980 | $75,992 | $483,988 |
| 2021 | $10,247 | $549,001 | $74,502 | $474,499 |
| 2020 | $6,272 | $202,405 | $202,405 | $0 |
About the Listing Agent

I give every client Professional Service with Proven Results, Over $1.3 Billion in Sales!! Experience Counts!!
There was a time when handling the purchase or sale of a home was simple enough that informed clients could handle matters themselves.
NOT ANYMORE. Today's real estate market is more complex than ever and continues to change daily.Many sellers are short selling and need someone who has the knowledge and expertise in this complicated market. It's critical that you get expert
John's Other Listings
Source: California Regional Multiple Listing Service (CRMLS)
MLS Number: IG20180279
APN: 282-791-009
- 4164 Powell Way
- 4233 Powell Way Unit 102
- 4237 Adishian Way Unit 103
- 2454 Nova Way
- 2521 Verna Dr Unit 110
- 2308 Nova Way
- 2625 Verna Dr Unit 114
- 4079 Summer Way
- 4033 Spring Haven Ln
- 4224 Castlepeak Dr
- 4021 Summer Way
- 4035 Summer Way
- 4127 Forest Highlands Cir
- 4007 Pomelo Dr
- 4111 Forest Highlands Cir
- 2601 Sprout Ln
- 2615 Sprout Ln
- 4272 Castlepeak Dr
- 2288 Panama Dr
- 3942 Bluff View Cir
