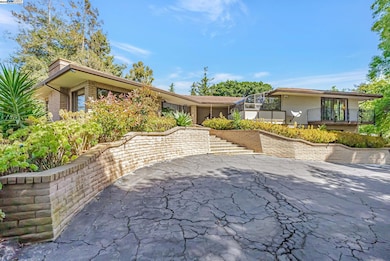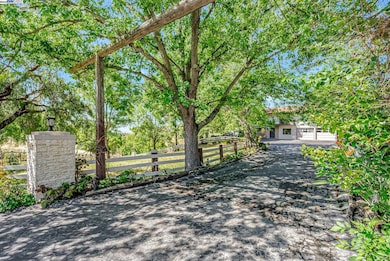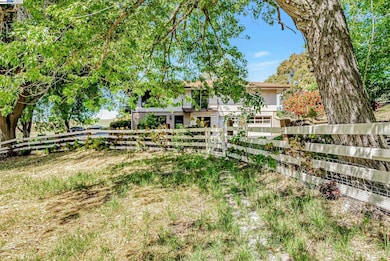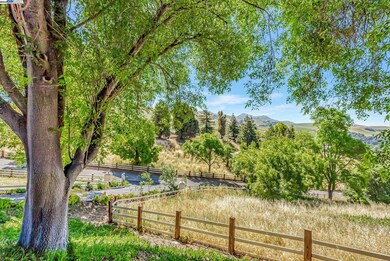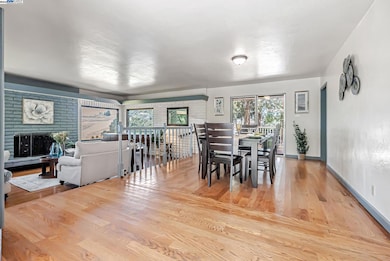
41660 Vargas Rd Fremont, CA 94539
Kimber-Gomes NeighborhoodEstimated payment $18,884/month
Highlights
- Horses Allowed On Property
- In Ground Pool
- 7.97 Acre Lot
- Joshua Chadbourne Elementary School Rated A
- Updated Kitchen
- Midcentury Modern Architecture
About This Home
Set on just under 8-acres and minutes from top-rated Mission San Jose High School, Hopkins Junior High, and Chadbourne Elementary schools; this 4-bedroom, 3-bathroom home complete with a private in-law unit is ideal for multigenerational living or generating rental income. Equestrian enthusiasts will appreciate the 4-stall horse barn, fenced pasture, and wide open land, perfect for horseback riding. A detached workshop/barn offers endless possibilities for hobbies, additional storage, or a space for car enthusiasts. Relax and unwind in your own private retreat with a sparkling swimming pool. Nestled in the hills yet just a short drive from city conveniences, this property strikes the perfect balance between rural living and suburban accessibility. With top schools, shopping, and commuter routes nearby, you’ll have everything you need at your fingertips. Whether you’re envisioning a mini ranch, family compound, or simply seeking more space and privacy, this unique property has it all. Don’t miss your chance to transform this Fremont gem into your dream retreat.
Open House Schedule
-
Sunday, June 01, 202512:00 to 3:00 pm6/1/2025 12:00:00 PM +00:006/1/2025 3:00:00 PM +00:00Join us Sunday from 12-3. Take in the breathtaking views and discover all the lovely features this home has to offer.Add to Calendar
Home Details
Home Type
- Single Family
Est. Annual Taxes
- $5,704
Year Built
- Built in 1971
Lot Details
- 7.97 Acre Lot
- Landscaped
- Irregular Lot
- Front and Side Yard Sprinklers
Parking
- 3 Car Direct Access Garage
- Converted Garage
- Front Facing Garage
- Parking Lot
Home Design
- Midcentury Modern Architecture
- Ranch Style House
- Stone Siding
- Masonry
- Stucco
Interior Spaces
- Raised Hearth
- Brick Fireplace
- Greenhouse Windows
- Family Room with Fireplace
- 2 Fireplaces
- Living Room with Fireplace
- Dining Area
- Home Office
- Mountain Views
- Partial Basement
Kitchen
- Updated Kitchen
- Breakfast Area or Nook
- Electric Cooktop
- Free-Standing Range
- Microwave
- Dishwasher
- Stone Countertops
- Disposal
- Fireplace in Kitchen
Flooring
- Wood
- Carpet
- Laminate
- Tile
Bedrooms and Bathrooms
- 4 Bedrooms
- In-Law or Guest Suite
Laundry
- Dryer
- Washer
Home Security
- Carbon Monoxide Detectors
- Fire and Smoke Detector
Pool
- In Ground Pool
Farming
- Agricultural
- Pasture
Horse Facilities and Amenities
- Horse Setup
- Horses Allowed On Property
Utilities
- Zoned Heating and Cooling System
- 220 Volts in Kitchen
- Water Filtration System
- Well
- Gas Water Heater
- Water Softener
- Septic Tank
- Satellite Dish
Community Details
- No Home Owners Association
- Bay East Association
- Vargas Plateau Subdivision
Listing and Financial Details
- Assessor Parcel Number 5136529
Map
Home Values in the Area
Average Home Value in this Area
Tax History
| Year | Tax Paid | Tax Assessment Tax Assessment Total Assessment is a certain percentage of the fair market value that is determined by local assessors to be the total taxable value of land and additions on the property. | Land | Improvement |
|---|---|---|---|---|
| 2024 | $5,704 | $486,072 | $166,151 | $326,921 |
| 2023 | $5,571 | $483,406 | $162,894 | $320,512 |
| 2022 | $5,515 | $466,928 | $159,700 | $314,228 |
| 2021 | $5,373 | $457,636 | $156,569 | $308,067 |
| 2020 | $5,422 | $457,373 | $154,964 | $302,409 |
| 2019 | $5,327 | $448,407 | $151,926 | $296,481 |
| 2018 | $5,236 | $439,618 | $148,948 | $290,670 |
| 2017 | $5,093 | $430,998 | $146,028 | $284,970 |
| 2016 | $2,430 | $200,694 | $53,228 | $147,466 |
| 2015 | $2,384 | $197,680 | $52,429 | $145,251 |
| 2014 | $2,343 | $193,808 | $51,402 | $142,406 |
Property History
| Date | Event | Price | Change | Sq Ft Price |
|---|---|---|---|---|
| 05/16/2025 05/16/25 | For Sale | $3,288,888 | +102.4% | $1,021 / Sq Ft |
| 02/04/2025 02/04/25 | Off Market | $1,625,000 | -- | -- |
| 11/30/2016 11/30/16 | Sold | $1,625,000 | -9.7% | $505 / Sq Ft |
| 08/17/2016 08/17/16 | Pending | -- | -- | -- |
| 08/03/2016 08/03/16 | For Sale | $1,800,000 | -- | $559 / Sq Ft |
Purchase History
| Date | Type | Sale Price | Title Company |
|---|---|---|---|
| Grant Deed | -- | None Listed On Document | |
| Grant Deed | -- | None Listed On Document | |
| Grant Deed | $1,625,000 | Old Republic Title Company | |
| Interfamily Deed Transfer | -- | Chicago Title Company | |
| Individual Deed | -- | -- |
Mortgage History
| Date | Status | Loan Amount | Loan Type |
|---|---|---|---|
| Previous Owner | $758,000 | New Conventional | |
| Previous Owner | $65,000 | Credit Line Revolving | |
| Previous Owner | $875,000 | Adjustable Rate Mortgage/ARM | |
| Previous Owner | $564,400 | New Conventional | |
| Previous Owner | $580,000 | New Conventional | |
| Previous Owner | $250,000 | Credit Line Revolving | |
| Previous Owner | $650,000 | Unknown | |
| Previous Owner | $300,700 | Unknown |
Similar Homes in Fremont, CA
Source: Bay East Association of REALTORS®
MLS Number: 41097780
APN: 513-0065-002-09
- 41794 Vargas Rd
- 2465 Tecado Terrace
- 288 Campina Ct
- 31 Palacio Ct
- 41846 Via San Miguel
- 0 Mission Unit 41016254
- 325 Britto Terrace
- 42930 Corte Habana
- 42965 Corte Verde
- 0 Morrison Canyon Rd
- 294 Rosado Rd
- 43150 Calle Familia
- 43073 Calle Esperanza
- 43065 Calle Esperanza
- 43148 Calle Sagrada
- 43150 Starr St
- 401 Emerson St
- 755 Olive Ave
- 40172 Santa Teresa Common Unit 6
- 5135 Andrade Rd

