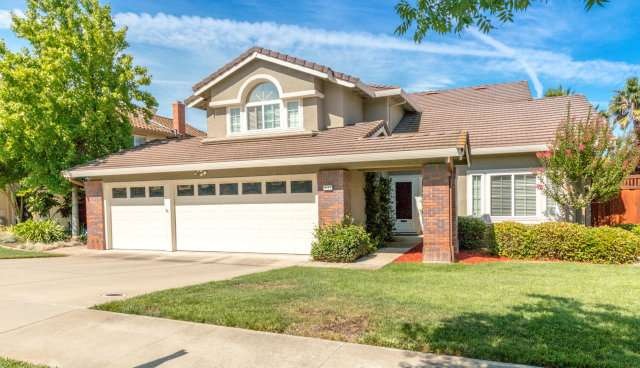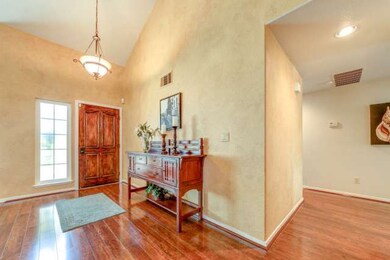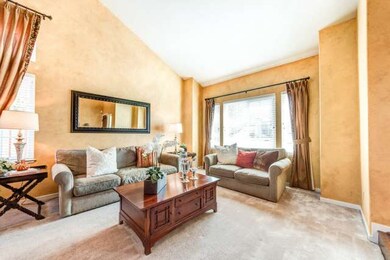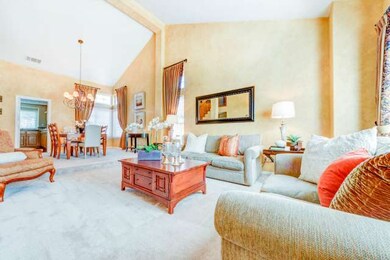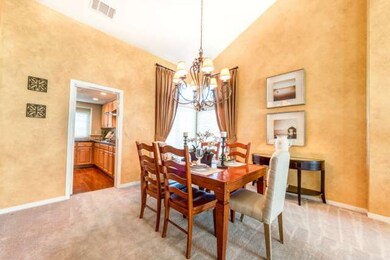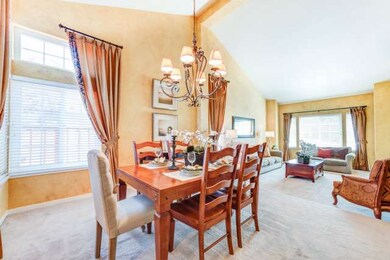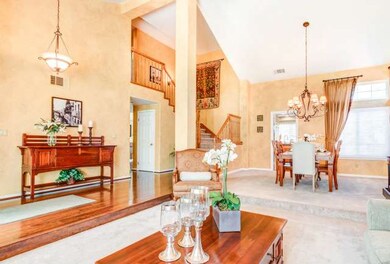
4167 Grapeleaf Way San Jose, CA 95135
Fowler NeighborhoodEstimated Value: $2,097,000 - $2,849,000
Highlights
- Primary Bedroom Suite
- Mountain View
- Family Room with Fireplace
- Tom Matsumoto Elementary School Rated A-
- Contemporary Architecture
- 5-minute walk to Chaboya Park
About This Home
As of August 2014Stunning 3 car garage open floor home. Dramatic high ceiling in foyer, living & dining rm. Remodeled kitchen with granite counter tops, SS appliances & breakfast nook. Separate family rm. One bedrm downstairs. Newer laminate floors, double pane windows, AC, copper piping. Multi-tone interior paint. Newer exterior paint. Updated bathrooms. Inside laundry. Scenic backyard. Walk to top schools.
Last Buyer's Agent
Mei Ling
Century 21 MM License #01425296

Home Details
Home Type
- Single Family
Est. Annual Taxes
- $21,770
Year Built
- Built in 1992
Lot Details
- Fenced
- Zoning described as A-PD
Home Design
- Contemporary Architecture
- Slab Foundation
- Tile Roof
Interior Spaces
- 2,600 Sq Ft Home
- 2-Story Property
- High Ceiling
- Wood Burning Fireplace
- Fireplace With Gas Starter
- Double Pane Windows
- Formal Entry
- Family Room with Fireplace
- Combination Dining and Living Room
- Utility Room
- Mountain Views
Kitchen
- Breakfast Area or Nook
- Built-In Oven
- Dishwasher
- Disposal
Flooring
- Laminate
- Tile
Bedrooms and Bathrooms
- 4 Bedrooms
- Primary Bedroom Suite
- 3 Full Bathrooms
Utilities
- Forced Air Heating and Cooling System
- Sewer Within 50 Feet
Listing and Financial Details
- Assessor Parcel Number 660-41-035
Ownership History
Purchase Details
Home Financials for this Owner
Home Financials are based on the most recent Mortgage that was taken out on this home.Purchase Details
Home Financials for this Owner
Home Financials are based on the most recent Mortgage that was taken out on this home.Purchase Details
Home Financials for this Owner
Home Financials are based on the most recent Mortgage that was taken out on this home.Purchase Details
Home Financials for this Owner
Home Financials are based on the most recent Mortgage that was taken out on this home.Purchase Details
Purchase Details
Home Financials for this Owner
Home Financials are based on the most recent Mortgage that was taken out on this home.Purchase Details
Home Financials for this Owner
Home Financials are based on the most recent Mortgage that was taken out on this home.Purchase Details
Home Financials for this Owner
Home Financials are based on the most recent Mortgage that was taken out on this home.Purchase Details
Home Financials for this Owner
Home Financials are based on the most recent Mortgage that was taken out on this home.Purchase Details
Home Financials for this Owner
Home Financials are based on the most recent Mortgage that was taken out on this home.Similar Homes in the area
Home Values in the Area
Average Home Value in this Area
Purchase History
| Date | Buyer | Sale Price | Title Company |
|---|---|---|---|
| Suthar Sailesh C | -- | Chicago Title Company | |
| Suthar Sailesh Chandubhai | -- | Chicago Title Company | |
| The Suthar 2011 Living Trust | $1,350,000 | First American Title Company | |
| Collins Riemore N | -- | None Available | |
| Collins Riemore N | -- | Lsi Title Company | |
| Collins Riemore N | -- | -- | |
| Rodriguez Gary T | -- | Alliance Title Company | |
| Collins Riemore N | -- | -- | |
| Collins Riemore N | $760,000 | Commonwealth Land Title | |
| Landamerica Onestop Inc | $760,454 | Commonwealth Land Title | |
| How Jeremy H | $447,500 | Commonwealth Land Title Co |
Mortgage History
| Date | Status | Borrower | Loan Amount |
|---|---|---|---|
| Open | Suthar Sailesh Chandubhai | $550,000 | |
| Closed | Suther Sailesh C | $100,000 | |
| Closed | The Suthar 2011 Living Trust | $625,500 | |
| Previous Owner | Collins Riemore N | $100,000 | |
| Previous Owner | Collins Riemore N | $670,300 | |
| Previous Owner | Collins Riemore N | $595,700 | |
| Previous Owner | Rodriguez Gary T | $620,000 | |
| Previous Owner | Rodriguez Gary T | $600,000 | |
| Previous Owner | Rodriguez Gary T | $482,000 | |
| Previous Owner | Collins Riemore N | $450,000 | |
| Previous Owner | How Jeremy H | $325,000 | |
| Closed | How Jeremy H | $50,000 |
Property History
| Date | Event | Price | Change | Sq Ft Price |
|---|---|---|---|---|
| 08/04/2014 08/04/14 | Sold | $1,350,000 | +8.2% | $519 / Sq Ft |
| 07/04/2014 07/04/14 | Pending | -- | -- | -- |
| 06/23/2014 06/23/14 | For Sale | $1,248,000 | -- | $480 / Sq Ft |
Tax History Compared to Growth
Tax History
| Year | Tax Paid | Tax Assessment Tax Assessment Total Assessment is a certain percentage of the fair market value that is determined by local assessors to be the total taxable value of land and additions on the property. | Land | Improvement |
|---|---|---|---|---|
| 2024 | $21,770 | $1,590,677 | $765,882 | $824,795 |
| 2023 | $21,394 | $1,559,488 | $750,865 | $808,623 |
| 2022 | $21,313 | $1,528,911 | $736,143 | $792,768 |
| 2021 | $21,011 | $1,498,933 | $721,709 | $777,224 |
| 2020 | $20,125 | $1,483,564 | $714,309 | $769,255 |
| 2019 | $19,644 | $1,454,475 | $700,303 | $754,172 |
| 2018 | $19,506 | $1,425,957 | $686,572 | $739,385 |
| 2017 | $19,203 | $1,397,998 | $673,110 | $724,888 |
| 2016 | $18,309 | $1,370,587 | $659,912 | $710,675 |
| 2015 | $18,078 | $1,350,000 | $650,000 | $700,000 |
| 2014 | $11,779 | $897,920 | $359,167 | $538,753 |
Agents Affiliated with this Home
-
Rebecca Lin
R
Seller's Agent in 2014
Rebecca Lin
Maxreal
(408) 212-8800
2 in this area
96 Total Sales
-

Buyer's Agent in 2014
Mei Ling
Century 21 MM
(408) 829-3994
320 Total Sales
Map
Source: MLSListings
MLS Number: ML81422400
APN: 660-41-035
- 3239 Pinot Blanc Way
- 4117 Pinot Gris Way
- 4179 Watkins Way
- 3581 Jasmine Cir
- 3518 Jasmine Cir Unit 2704
- 3538 Jasmine Cir Unit 2805
- 4038 Emerald Isle Ln
- 3913 Jasmine Cir Unit 1205
- 4131 Middle Park Dr
- 3948 Mosher Dr
- 4786-0 San Felipe Rd
- 3002 Park Estates Way
- 4232 Lautrec Dr
- 4231 Siena Ct
- 5302 Cribari Heights
- 3406 Chieri Place
- 5324 Cribari Glen
- 2712 Buena View Ct
- 4062 Chieri Ct
- 5277 Cribari Corner
- 4167 Grapeleaf Way
- 4171 Grapeleaf Way
- 4163 Grapeleaf Way
- 3249 Charmat Ct
- 3253 Charmat Ct
- 4175 Grapeleaf Way
- 4159 Grapeleaf Way
- 4166 Grapeleaf Way
- 4162 Grapeleaf Way
- 3257 Charmat Ct
- 4170 Grapeleaf Way
- 3245 Charmat Ct
- 3250 Delta Rd
- 4179 Grapeleaf Way
- 4158 Grapeleaf Way
- 4174 Grapeleaf Way
- 3261 Charmat Ct
- 3242 Delta Rd
- 3241 Charmat Ct
- 4183 Grapeleaf Way
