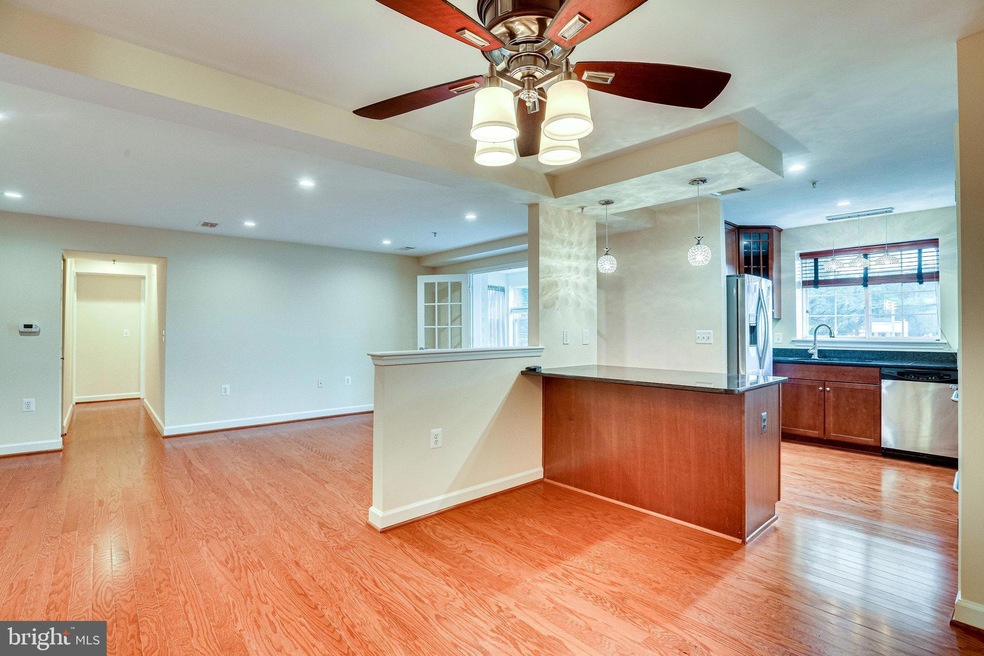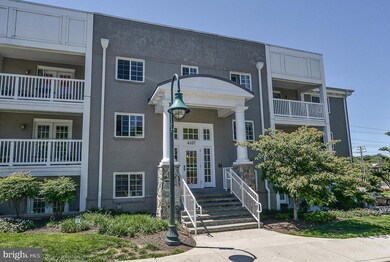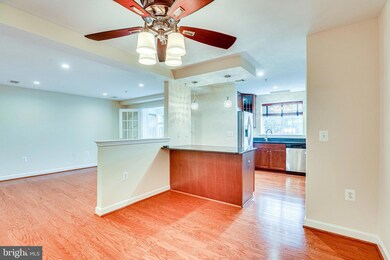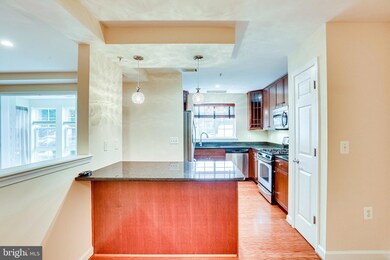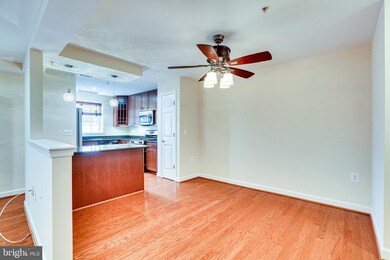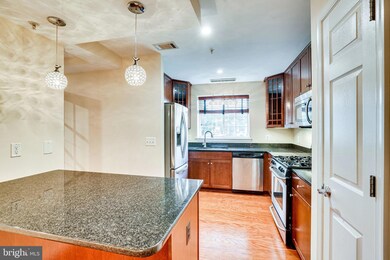
4167 S Four Mile Run Dr Unit 102 Arlington, VA 22204
Douglas Park NeighborhoodEstimated Value: $486,000 - $525,832
Highlights
- Fitness Center
- Transportation Service
- Contemporary Architecture
- Thomas Jefferson Middle School Rated A-
- Clubhouse
- Community Pool
About This Home
As of April 2023Stunning Condo in West Village of Shirlington! Open floor plan with new wood floors, fresh paint, modern light fixtures, and custom blinds. Kitchen features granite counters, breakfast bar, and updated stainless steel appliances. Primary bedroom offers an en suite bath and upgraded walk-in closet. Guest bedroom has built-ins in addition to a large closet; guest bath is fully updated. Living room opens to a light and bright all seasons sun room with up-down/down-up shades. 4167 is perfectly located between the community center and S Four Mile Run Dr for easy access to extra parking for you and your guests, catching the bus to Pentagon/Crystal City, or enjoying an easy walk to the community center. The West Village of Shirlington offers excellent amenities: newly renovated club room with billards, bar, lounge, screening area, and party space; fitness center; yoga studio; outdoor pool; multiple grill and picnic areas; sports court; tot lot; and free Metro shuttle. Awesome location: walk to Shirlington restaurants, shopping, gorcery, entertainment, theater, library, creekside dog park, and more. A short walk to the trail head with miles of bike/jog/walk paths along beautiful South Four Mile Run with path connections through DC, Alexandria Potomac riverfront, and past Leesburg. Minutes to 395, Pentagon, DC, or Old Town Alexandria!
Last Agent to Sell the Property
Real Property Management Pros License #0225227582 Listed on: 03/03/2023

Property Details
Home Type
- Condominium
Est. Annual Taxes
- $4,445
Year Built
- Built in 1966
HOA Fees
- $458 Monthly HOA Fees
Home Design
- Contemporary Architecture
- Brick Exterior Construction
Interior Spaces
- 1,135 Sq Ft Home
- Property has 1 Level
- Ceiling Fan
Bedrooms and Bathrooms
- 2 Main Level Bedrooms
- 2 Full Bathrooms
Parking
- Parking Lot
- Rented or Permit Required
- Unassigned Parking
Schools
- Drew Elementary School
- Jefferson Middle School
- Wakefield High School
Utilities
- Central Air
- Heat Pump System
- Electric Water Heater
Listing and Financial Details
- Assessor Parcel Number 27-007-474
Community Details
Overview
- Association fees include common area maintenance, exterior building maintenance, fiber optics available, gas, insurance, management, pool(s), reserve funds, road maintenance, sewer, snow removal, taxes, trash, water
- Low-Rise Condominium
- West Village Of Shirlington Community
- West Village Of Shirlington Subdivision
Amenities
- Transportation Service
- Picnic Area
- Common Area
- Clubhouse
- Community Center
- Party Room
Recreation
- Community Playground
- Fitness Center
- Community Pool
Pet Policy
- Pets allowed on a case-by-case basis
Ownership History
Purchase Details
Home Financials for this Owner
Home Financials are based on the most recent Mortgage that was taken out on this home.Purchase Details
Home Financials for this Owner
Home Financials are based on the most recent Mortgage that was taken out on this home.Purchase Details
Home Financials for this Owner
Home Financials are based on the most recent Mortgage that was taken out on this home.Similar Homes in Arlington, VA
Home Values in the Area
Average Home Value in this Area
Purchase History
| Date | Buyer | Sale Price | Title Company |
|---|---|---|---|
| Ford Daniel | $455,500 | Centerview Title | |
| Holden Gregory Morris | $397,500 | None Available | |
| Lefebvre Christopher | $350,000 | -- |
Mortgage History
| Date | Status | Borrower | Loan Amount |
|---|---|---|---|
| Open | Ford Daniel | $455,500 | |
| Previous Owner | Holden Gregory Morris | $410,617 | |
| Previous Owner | Lefebvre Christopher J | $150,000 | |
| Previous Owner | Lefebvre Christopher | $250,000 | |
| Previous Owner | Lefebvre Christopher J | $336,600 | |
| Previous Owner | Lefebvre Christopher J | $340,650 | |
| Previous Owner | Lefebvre Christopher J | $342,800 | |
| Previous Owner | Lefebvre Christopher | $350,000 |
Property History
| Date | Event | Price | Change | Sq Ft Price |
|---|---|---|---|---|
| 04/05/2023 04/05/23 | Sold | $455,500 | 0.0% | $401 / Sq Ft |
| 03/15/2023 03/15/23 | Pending | -- | -- | -- |
| 03/10/2023 03/10/23 | Price Changed | $455,500 | -3.1% | $401 / Sq Ft |
| 03/03/2023 03/03/23 | For Sale | $469,900 | 0.0% | $414 / Sq Ft |
| 08/31/2019 08/31/19 | Rented | $2,310 | +2.7% | -- |
| 08/30/2019 08/30/19 | Under Contract | -- | -- | -- |
| 08/21/2019 08/21/19 | Price Changed | $2,250 | -2.2% | $2 / Sq Ft |
| 07/31/2019 07/31/19 | Price Changed | $2,300 | -4.2% | $2 / Sq Ft |
| 07/25/2019 07/25/19 | For Rent | $2,400 | 0.0% | -- |
| 07/23/2019 07/23/19 | Off Market | $2,400 | -- | -- |
| 06/19/2017 06/19/17 | Sold | $397,500 | +0.6% | $350 / Sq Ft |
| 05/22/2017 05/22/17 | Pending | -- | -- | -- |
| 05/17/2017 05/17/17 | For Sale | $395,000 | -- | $348 / Sq Ft |
Tax History Compared to Growth
Tax History
| Year | Tax Paid | Tax Assessment Tax Assessment Total Assessment is a certain percentage of the fair market value that is determined by local assessors to be the total taxable value of land and additions on the property. | Land | Improvement |
|---|---|---|---|---|
| 2025 | $5,173 | $500,800 | $87,400 | $413,400 |
| 2024 | $4,821 | $466,700 | $87,400 | $379,300 |
| 2023 | $4,694 | $455,700 | $87,400 | $368,300 |
| 2022 | $4,445 | $431,600 | $87,400 | $344,200 |
| 2021 | $4,342 | $421,600 | $87,400 | $334,200 |
| 2020 | $4,132 | $402,700 | $45,400 | $357,300 |
| 2019 | $3,941 | $384,100 | $45,400 | $338,700 |
| 2018 | $3,798 | $377,500 | $45,400 | $332,100 |
| 2017 | $3,798 | $377,500 | $45,400 | $332,100 |
| 2016 | $3,677 | $371,000 | $45,400 | $325,600 |
| 2015 | $3,631 | $364,600 | $45,400 | $319,200 |
| 2014 | $3,509 | $352,300 | $45,400 | $306,900 |
Agents Affiliated with this Home
-
Jen Robeson

Seller's Agent in 2023
Jen Robeson
Real Property Management Pros
(703) 859-2495
1 in this area
46 Total Sales
-
Sean Price

Buyer's Agent in 2023
Sean Price
Samson Properties
(703) 424-5873
1 in this area
84 Total Sales
-
Sarah Brazell

Buyer's Agent in 2019
Sarah Brazell
City Chic Real Estate
(202) 854-0699
101 Total Sales
-
Emily Vuono

Seller's Agent in 2017
Emily Vuono
Compass
(717) 818-7949
1 in this area
23 Total Sales
-
Keri Shull

Buyer's Agent in 2017
Keri Shull
EXP Realty, LLC
(703) 947-0991
11 in this area
2,748 Total Sales
Map
Source: Bright MLS
MLS Number: VAAR2027900
APN: 27-007-474
- 4149 S Four Mile Run Dr Unit 201
- 4079 S Four Mile Run Dr Unit 403
- 4089 S Four Mile Run Dr Unit 203
- 4129 S Four Mile Run Dr Unit 203
- 4021 19th St S
- 2446 S Walter Reed Dr Unit A
- 2005 S Quincy St
- 1601 S Stafford St
- 2518 S Walter Reed Dr Unit B
- 1509 S George Mason Dr Unit 22
- 1501 S Randolph St
- 2014 S Oakland St
- 1529 S George Mason Dr Unit 20
- 1529 S George Mason Dr Unit 11
- 2026 S Oakland St
- 4524 28th Rd S Unit D
- 2330 S Quincy St Unit 1
- 1616 S Oakland St
- 2428 S Oxford St
- 1804 S Nelson St
- 4167 S Four Mile Run Dr Unit 104
- 4167 S Four Mile Run Dr Unit 301
- 4167 S Four Mile Run Dr Unit 202
- 4167 S Four Mile Run Dr Unit 303
- 4167 S Four Mile Run Dr Unit 204
- 4167 S Four Mile Run Dr Unit 201
- 4167 S Four Mile Run Dr Unit 402
- 4167 S Four Mile Run Dr Unit 404
- 4167 S Four Mile Run Dr Unit 403
- 4167 S Four Mile Run Dr Unit 401
- 4167 S Four Mile Run Dr Unit 304
- 4167 S Four Mile Run Dr Unit 302
- 4167 S Four Mile Run Dr Unit 203
- 4167 S Four Mile Run Dr Unit 102
- 4165 S Four Mile Run Dr Unit 303
- 4165 S Four Mile Run Dr Unit 103
- 4165 S Four Mile Run Dr Unit 203
- 4165 S Four Mile Run Dr Unit 304
- 4165 S Four Mile Run Dr Unit 302
- 4165 S Four Mile Run Dr Unit 202
