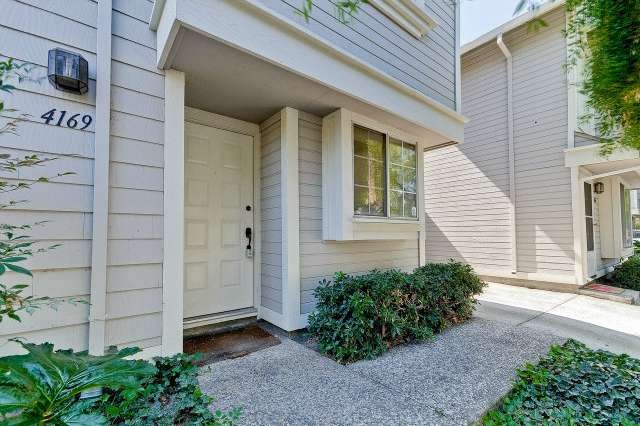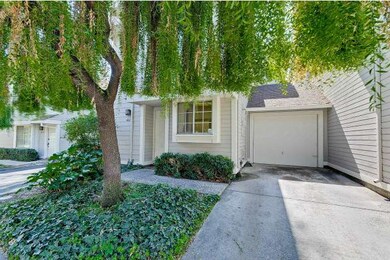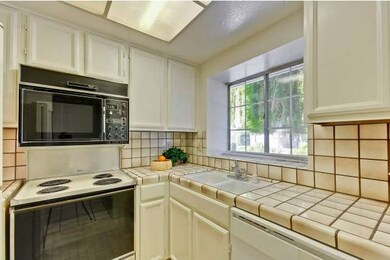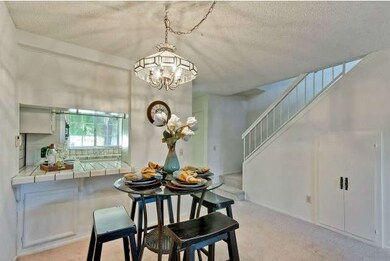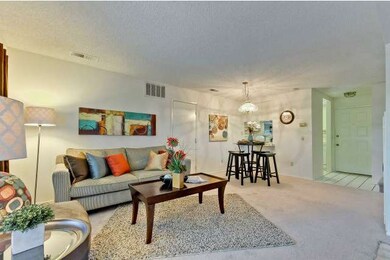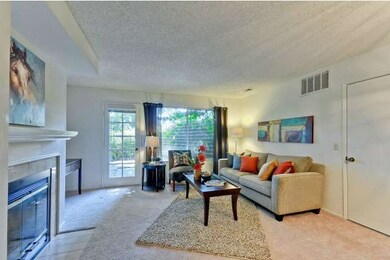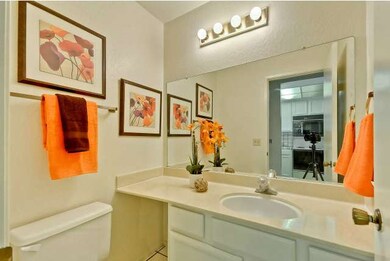
4169 Blackford Cir San Jose, CA 95117
Blackford NeighborhoodHighlights
- Primary Bedroom Suite
- Contemporary Architecture
- Sauna
- Easterbrook Discovery Rated A
- Family Room with Fireplace
- End Unit
About This Home
As of November 2014This move-in ready 2 bedroom 2.5 bath townhome is situated in the Stoncrest complex in San Jose, the epicenter of convenience, shopping and transit and is located within the Moreland School district.The bright living room with fireplace and two master bedrooms suites are a great size for comfortable living.New carpet & paint! 1,258 sf lot w/private yard. Come check it out!
Last Agent to Sell the Property
Megan Archer
KW Thrive Santa Cruz License #01439012 Listed on: 10/01/2014

Townhouse Details
Home Type
- Townhome
Est. Annual Taxes
- $10,130
Year Built
- Built in 1984
Lot Details
- End Unit
Parking
- 1 Car Garage
- Garage Door Opener
- Guest Parking
Home Design
- Contemporary Architecture
- Slab Foundation
- Composition Roof
Interior Spaces
- 1,026 Sq Ft Home
- 2-Story Property
- Wood Burning Fireplace
- Family Room with Fireplace
- Family or Dining Combination
Kitchen
- Breakfast Bar
- Oven or Range
- Dishwasher
Flooring
- Laminate
- Tile
Bedrooms and Bathrooms
- 2 Bedrooms
- Primary Bedroom Suite
- Bathtub with Shower
- Walk-in Shower
Laundry
- Dryer
- Washer
Utilities
- Forced Air Heating System
- Heating System Uses Gas
- 220 Volts
Listing and Financial Details
- Assessor Parcel Number 299-50-016
Community Details
Overview
- Property has a Home Owners Association
- Association fees include pool spa or tennis, common area electricity, common area gas, exterior painting, fencing, insurance - common area
- Stonecrest Association
Amenities
- Sauna
Recreation
- Community Pool
Ownership History
Purchase Details
Purchase Details
Home Financials for this Owner
Home Financials are based on the most recent Mortgage that was taken out on this home.Purchase Details
Similar Homes in the area
Home Values in the Area
Average Home Value in this Area
Purchase History
| Date | Type | Sale Price | Title Company |
|---|---|---|---|
| Deed | -- | None Listed On Document | |
| Grant Deed | $580,500 | Cornerstone Title Company | |
| Interfamily Deed Transfer | -- | -- |
Mortgage History
| Date | Status | Loan Amount | Loan Type |
|---|---|---|---|
| Previous Owner | $433,000 | New Conventional | |
| Previous Owner | $512,943 | Adjustable Rate Mortgage/ARM | |
| Previous Owner | $160,000 | Stand Alone First |
Property History
| Date | Event | Price | Change | Sq Ft Price |
|---|---|---|---|---|
| 05/31/2021 05/31/21 | Rented | $3,200 | 0.0% | -- |
| 05/28/2021 05/28/21 | For Rent | $3,200 | 0.0% | -- |
| 11/10/2014 11/10/14 | Sold | $580,005 | +11.8% | $565 / Sq Ft |
| 10/10/2014 10/10/14 | Pending | -- | -- | -- |
| 10/01/2014 10/01/14 | For Sale | $519,000 | -- | $506 / Sq Ft |
Tax History Compared to Growth
Tax History
| Year | Tax Paid | Tax Assessment Tax Assessment Total Assessment is a certain percentage of the fair market value that is determined by local assessors to be the total taxable value of land and additions on the property. | Land | Improvement |
|---|---|---|---|---|
| 2024 | $10,130 | $683,401 | $341,701 | $341,700 |
| 2023 | $9,979 | $670,001 | $335,001 | $335,000 |
| 2022 | $9,835 | $656,865 | $328,433 | $328,432 |
| 2021 | $9,645 | $643,987 | $321,994 | $321,993 |
| 2020 | $9,434 | $637,385 | $318,693 | $318,692 |
| 2019 | $9,094 | $624,889 | $312,445 | $312,444 |
| 2018 | $8,875 | $612,637 | $306,319 | $306,318 |
| 2017 | $8,766 | $600,625 | $300,313 | $300,312 |
| 2016 | $8,299 | $588,849 | $294,425 | $294,424 |
| 2015 | $8,232 | $580,005 | $290,003 | $290,002 |
| 2014 | $3,845 | $252,567 | $91,839 | $160,728 |
Agents Affiliated with this Home
-
B
Seller's Agent in 2021
Belong HQ
Omer Savir, Broker
(650) 885-9166
3 Total Sales
-
M
Seller's Agent in 2014
Megan Archer
KW Thrive Santa Cruz
-

Buyer's Agent in 2014
Amar Realtor
Keller Williams Palo Alto
(650) 686-2627
1 in this area
259 Total Sales
Map
Source: MLSListings
MLS Number: ML81435624
APN: 299-50-016
- 3852 Panda Place
- 513 Kiely Blvd
- 4020 Williams Rd Unit 8
- 3941 Will Rogers Dr
- 769 Coakley Dr
- 1044 Nottingham Place
- 4415 Norwalk Dr Unit 13
- 527 Hazel Dell Way
- 360 Auburn Way Unit 24
- 1010 Polk Ln
- 380 Auburn Way Unit 10
- 494 Greendale Way
- 1159 Topaz Ave
- 3516 Olsen Dr
- 477 Greendale Way
- 535 Boxleaf Ct
- 380 Richfield Dr
- 1189 Boynton Ave
- 2831 Malabar Ave
- 55 Saratoga Ave
