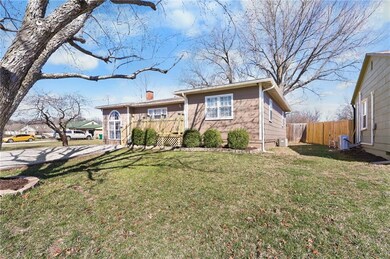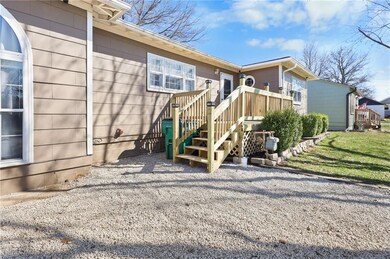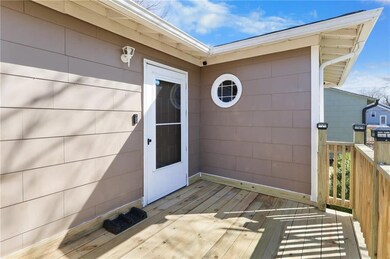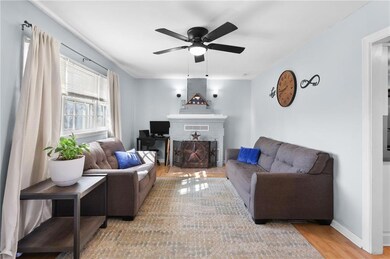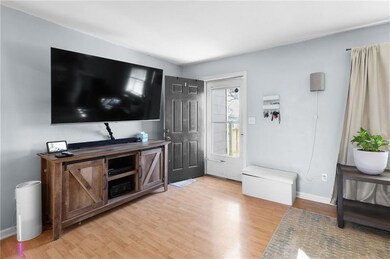
417 16th St Osawatomie, KS 66064
Highlights
- Deck
- 1 Fireplace
- Open to Family Room
- Ranch Style House
- No HOA
- Eat-In Country Kitchen
About This Home
As of April 2025Charming, updated home in quaint Osawatomie! Welcome to this beautifully updated 3-bedroom, 1-bath home offering over 1,400 square feet of comfortable living space in the heart of Osawatomie, KS. This inviting property boasts a new, spacious front deck perfect for relaxing or entertaining and a freshly graded driveway with brand new gravel, plenty of off-street parking! Step inside to find a large living room that flows seamlessly into the open concept kitchen, featuring ample cabinet space and a convenient laundry area just steps away. each bedroom is generously sized with roomy closets, offering the perfect blend of space and functionality. Out back, enjoy the privacy of a fully fenced yard with mature trees that provide excellent shade, plus an oversized shed for all of your storage needs. This move-in ready home has so much to offer, not to mention the appliances are included in the kitchen and laundry room! Located just a few blocks away are both the elementary and the high school, in addition to the O Zone fitness center that features indoor / outdoor pools, workout equipment, and a basketball gym. Don't miss your chance to own this charming home, schedule your showing today!
Last Agent to Sell the Property
Clinch Realty LLC Brokerage Phone: 913-472-2463 License #00245265 Listed on: 03/21/2025
Home Details
Home Type
- Single Family
Est. Annual Taxes
- $3,686
Year Built
- Built in 1952
Lot Details
- 8,250 Sq Ft Lot
- Lot Dimensions are 55x150
- West Facing Home
- Privacy Fence
- Wood Fence
- Paved or Partially Paved Lot
Parking
- Off-Street Parking
Home Design
- Ranch Style House
- Traditional Architecture
- Composition Roof
- Lap Siding
Interior Spaces
- 1,404 Sq Ft Home
- 1 Fireplace
- Crawl Space
- Laundry on main level
Kitchen
- Eat-In Country Kitchen
- Open to Family Room
- Built-In Electric Oven
- Dishwasher
Flooring
- Carpet
- Laminate
Bedrooms and Bathrooms
- 3 Bedrooms
- 1 Full Bathroom
Outdoor Features
- Deck
- Porch
Utilities
- Central Air
Community Details
- No Home Owners Association
- Osawatomie Subdivision
Listing and Financial Details
- Assessor Parcel Number 172-10-0-30-03-008.00-0
- $0 special tax assessment
Ownership History
Purchase Details
Home Financials for this Owner
Home Financials are based on the most recent Mortgage that was taken out on this home.Purchase Details
Home Financials for this Owner
Home Financials are based on the most recent Mortgage that was taken out on this home.Similar Homes in Osawatomie, KS
Home Values in the Area
Average Home Value in this Area
Purchase History
| Date | Type | Sale Price | Title Company |
|---|---|---|---|
| Interfamily Deed Transfer | -- | Midwest Title Company Inc | |
| Interfamily Deed Transfer | -- | Midwest Title Co |
Mortgage History
| Date | Status | Loan Amount | Loan Type |
|---|---|---|---|
| Closed | $169,750 | New Conventional | |
| Closed | $69,975 | New Conventional | |
| Closed | $87,308 | FHA | |
| Closed | $91,320 | FHA |
Property History
| Date | Event | Price | Change | Sq Ft Price |
|---|---|---|---|---|
| 04/29/2025 04/29/25 | Sold | -- | -- | -- |
| 03/30/2025 03/30/25 | Pending | -- | -- | -- |
| 03/29/2025 03/29/25 | Price Changed | $176,999 | -3.0% | $126 / Sq Ft |
| 03/21/2025 03/21/25 | For Sale | $182,500 | +93.1% | $130 / Sq Ft |
| 11/17/2016 11/17/16 | Sold | -- | -- | -- |
| 10/03/2016 10/03/16 | Pending | -- | -- | -- |
| 09/27/2016 09/27/16 | For Sale | $94,500 | -- | $67 / Sq Ft |
Tax History Compared to Growth
Tax History
| Year | Tax Paid | Tax Assessment Tax Assessment Total Assessment is a certain percentage of the fair market value that is determined by local assessors to be the total taxable value of land and additions on the property. | Land | Improvement |
|---|---|---|---|---|
| 2024 | $3,686 | $20,436 | $765 | $19,671 |
| 2023 | $3,673 | $19,884 | $705 | $19,179 |
| 2022 | $3,333 | $17,331 | $918 | $16,413 |
| 2021 | $1,418 | $0 | $0 | $0 |
| 2020 | $2,273 | $0 | $0 | $0 |
| 2019 | $2,019 | $0 | $0 | $0 |
| 2018 | $1,926 | $0 | $0 | $0 |
| 2017 | $1,887 | $0 | $0 | $0 |
| 2016 | -- | $0 | $0 | $0 |
| 2015 | -- | $0 | $0 | $0 |
| 2014 | -- | $0 | $0 | $0 |
| 2013 | -- | $0 | $0 | $0 |
Agents Affiliated with this Home
-
Tyler Wright
T
Seller's Agent in 2025
Tyler Wright
Clinch Realty LLC
(913) 472-2463
64 in this area
109 Total Sales
-
Dawn Weston

Buyer's Agent in 2025
Dawn Weston
Team Weston Realty Group
(913) 952-5888
1 in this area
98 Total Sales
-
Mark Isenhower
M
Seller's Agent in 2016
Mark Isenhower
C21 Pool Realty, Inc
(913) 259-1350
44 in this area
71 Total Sales
-
Patty Simpson

Buyer's Agent in 2016
Patty Simpson
Crown Realty
(913) 557-4333
34 in this area
401 Total Sales
Map
Source: Heartland MLS
MLS Number: 2537572
APN: 172-10-0-30-03-008.00-0
- 1512 Charles Ave
- 126 Rohrer Heights Dr
- 1758 Main St
- 1750 Main Street Terrace
- 1207 Parker Ave
- 501 18th St
- 513 Brown Circle Dr
- 504 12th St
- 1111 Main St
- 1124 Pacific Ave
- 1141 Walnut Ave
- 930 Brown Ave
- 1025 Chestnut Ave
- 827 Pacific Ave
- 812 Pacific Ave
- 800 Brown Ave
- 840 Chestnut Ave
- 800 Pacific Ave
- 35900 Plum Creek Rd
- 737 Brown Ave

